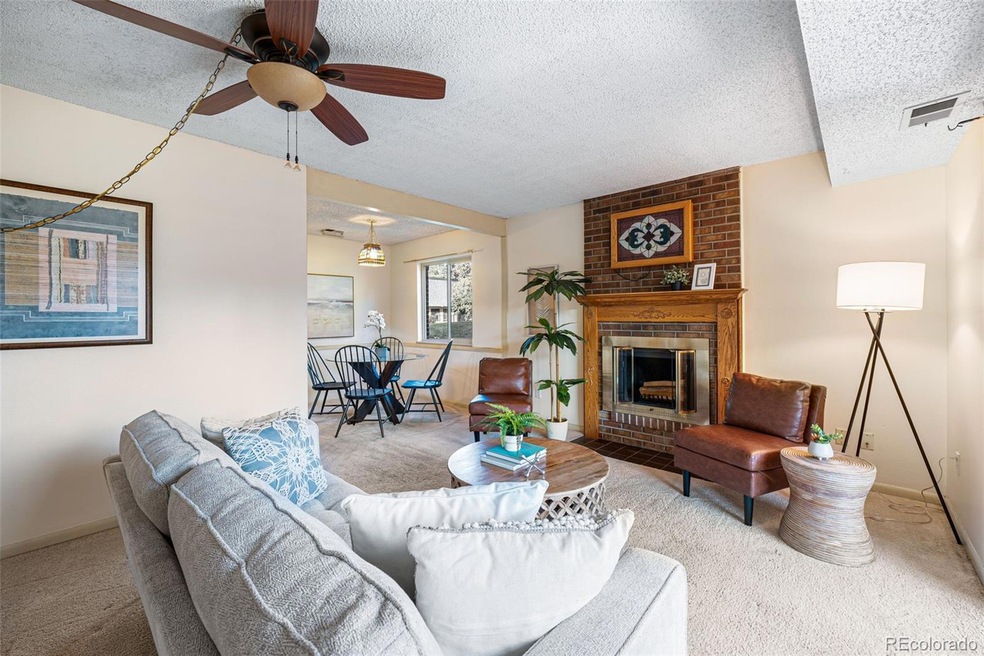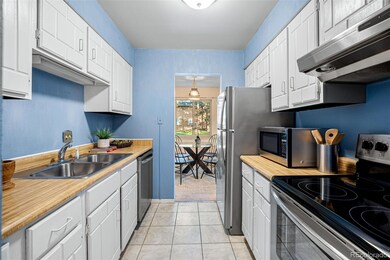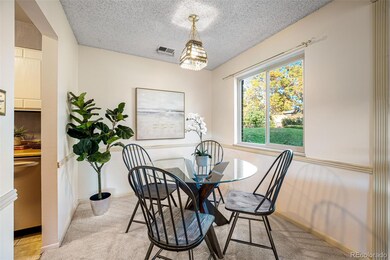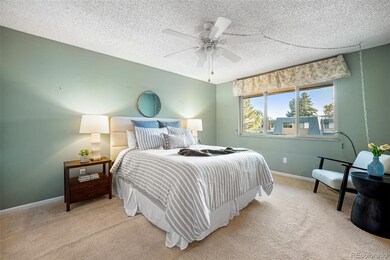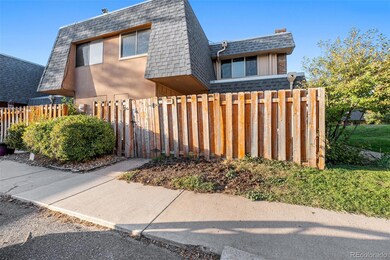
7995 E Mississippi Ave Unit 11 Denver, CO 80247
Windsor NeighborhoodHighlights
- Fitness Center
- Indoor Pool
- Bonus Room
- George Washington High School Rated A-
- Clubhouse
- Patio
About This Home
As of December 2024This property is being sold "as-is"with a Seller Paid "Max Plan" Home Warranty from First American Home Warranty. Welcome to your charming, 2-bedroom, 1.5-bath townhome in Hiland Hills. The interior features an inviting living room with fireplace and a kitchen with ample cabinetry and counter space–all appliances included. Both bedrooms and a full bath are located upstairs, and all your must-haves are here as well, including in-unit laundry, a private patio for relaxing or entertaining, and a deeded carport for added convenience and keeping your vehicle out of the elements. Living in this community gives you the benefit of a well-maintained HOA, plus access to the clubhouse, indoor pool, and fitness room. Located within easy reach of the High Line Canal Trail, Cherry Creek State Park, and the vibrant Cherry Creek shopping and entertainment district, there's so much to love here. Come take a look!
Last Agent to Sell the Property
Porchlight Real Estate Group Brokerage Email: jessica@luginbillhomes.com,303-808-1306 License #100071161

Last Buyer's Agent
Dallas Dyer
Redfin Corporation License #100080444

Townhouse Details
Home Type
- Townhome
Est. Annual Taxes
- $1,408
Year Built
- Built in 1973
HOA Fees
- $552 Monthly HOA Fees
Home Design
- Frame Construction
- Composition Roof
Interior Spaces
- 1,142 Sq Ft Home
- 2-Story Property
- Ceiling Fan
- Wood Burning Fireplace
- Living Room with Fireplace
- Dining Room
- Bonus Room
Kitchen
- Oven
- Range
- Dishwasher
Flooring
- Carpet
- Laminate
Bedrooms and Bathrooms
- 2 Bedrooms
Laundry
- Laundry Room
- Dryer
- Washer
Parking
- 2 Parking Spaces
- 1 Carport Space
Outdoor Features
- Indoor Pool
- Patio
Schools
- Denver Green Elementary And Middle School
- George Washington High School
Additional Features
- Two or More Common Walls
- Ground Level
- Forced Air Heating and Cooling System
Listing and Financial Details
- Exclusions: sellers personal property and all staging items, stained glass style light fixture in dining area
- Assessor Parcel Number 6163-06-151
Community Details
Overview
- Association fees include reserves, ground maintenance, snow removal, trash
- Hiland Hills Townhouse Association, Phone Number (720) 941-6344
- Hiland Hills Condos Subdivision
- Community Parking
Amenities
- Clubhouse
Recreation
- Fitness Center
- Community Pool
Pet Policy
- Pets Allowed
Map
Home Values in the Area
Average Home Value in this Area
Property History
| Date | Event | Price | Change | Sq Ft Price |
|---|---|---|---|---|
| 04/17/2025 04/17/25 | Price Changed | $268,000 | -0.7% | $252 / Sq Ft |
| 04/03/2025 04/03/25 | Price Changed | $270,000 | -1.5% | $254 / Sq Ft |
| 03/20/2025 03/20/25 | Price Changed | $274,000 | -1.1% | $258 / Sq Ft |
| 03/06/2025 03/06/25 | Price Changed | $277,000 | -2.1% | $261 / Sq Ft |
| 02/20/2025 02/20/25 | For Sale | $283,000 | 0.0% | $266 / Sq Ft |
| 02/10/2025 02/10/25 | Pending | -- | -- | -- |
| 02/06/2025 02/06/25 | Price Changed | $283,000 | -1.4% | $266 / Sq Ft |
| 01/23/2025 01/23/25 | Price Changed | $287,000 | -1.7% | $270 / Sq Ft |
| 01/08/2025 01/08/25 | For Sale | $292,000 | +21.7% | $275 / Sq Ft |
| 12/18/2024 12/18/24 | Sold | $240,000 | -4.0% | $210 / Sq Ft |
| 11/18/2024 11/18/24 | Price Changed | $249,900 | -3.5% | $219 / Sq Ft |
| 10/31/2024 10/31/24 | Price Changed | $259,000 | -4.1% | $227 / Sq Ft |
| 10/17/2024 10/17/24 | For Sale | $270,000 | -- | $236 / Sq Ft |
Tax History
| Year | Tax Paid | Tax Assessment Tax Assessment Total Assessment is a certain percentage of the fair market value that is determined by local assessors to be the total taxable value of land and additions on the property. | Land | Improvement |
|---|---|---|---|---|
| 2024 | $1,447 | $18,270 | $870 | $17,400 |
| 2023 | $1,416 | $18,270 | $870 | $17,400 |
| 2022 | $1,311 | $16,480 | $900 | $15,580 |
| 2021 | $1,266 | $16,960 | $930 | $16,030 |
| 2020 | $1,033 | $13,920 | $930 | $12,990 |
| 2019 | $1,004 | $13,920 | $930 | $12,990 |
| 2018 | $829 | $10,710 | $940 | $9,770 |
| 2017 | $826 | $10,710 | $940 | $9,770 |
| 2016 | $700 | $8,580 | $907 | $7,673 |
| 2015 | $670 | $8,580 | $907 | $7,673 |
| 2014 | $385 | $4,630 | $1,290 | $3,340 |
Mortgage History
| Date | Status | Loan Amount | Loan Type |
|---|---|---|---|
| Open | $31,500 | Adjustable Rate Mortgage/ARM | |
| Previous Owner | $39,000 | New Conventional | |
| Previous Owner | $108,529 | FHA |
Deed History
| Date | Type | Sale Price | Title Company |
|---|---|---|---|
| Warranty Deed | $207,000 | Land Title Guarantee | |
| Special Warranty Deed | $52,010 | Ats | |
| Warranty Deed | $109,500 | Stewart Title Of Colorado |
Similar Homes in Denver, CO
Source: REcolorado®
MLS Number: 7236406
APN: 6163-06-119
- 7995 E Mississippi Ave Unit F24
- 7995 E Mississippi Ave Unit A20
- 7995 E Mississippi Ave Unit K1
- 7995 E Mississippi Ave Unit C1
- 7995 E Mississippi Ave Unit 5
- 7995 E Mississippi Ave Unit 11
- 7995 E Mississippi Ave Unit J1
- 7995 E Mississippi Ave Unit C2
- 7877 E Mississippi Ave Unit 607
- 7877 E Mississippi Ave Unit 1008
- 7877 E Mississippi Ave Unit 1107
- 7877 E Mississippi Ave Unit 506
- 7865 E Mississippi Ave Unit 304
- 7865 E Mississippi Ave Unit 602
- 7865 E Mississippi Ave Unit 702
- 7865 E Mississippi Ave Unit A907
- 7865 E Mississippi Ave Unit A1006
- 7865 E Mississippi Ave Unit A1501
- 1300 S Parker Rd Unit 288
- 1300 S Parker Rd Unit 212
