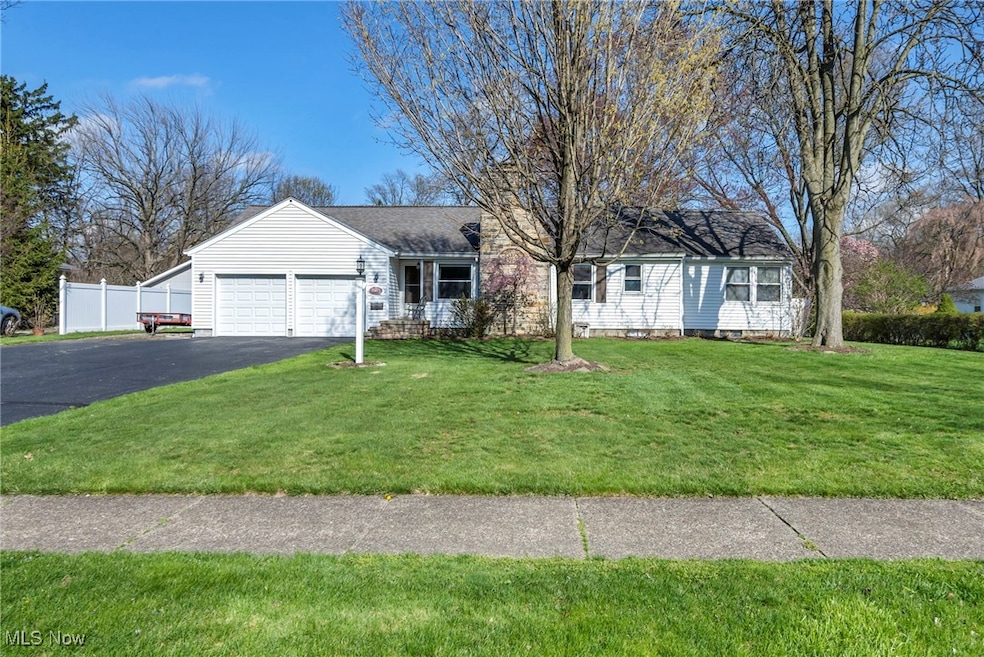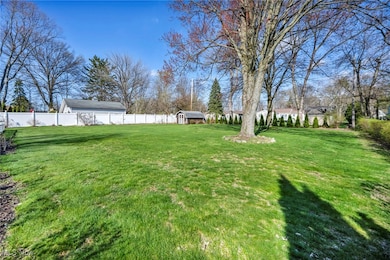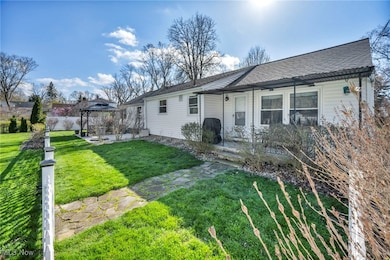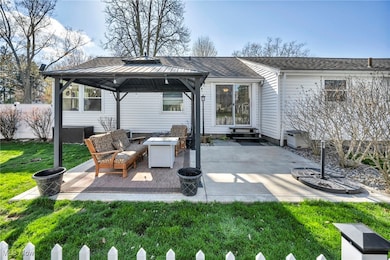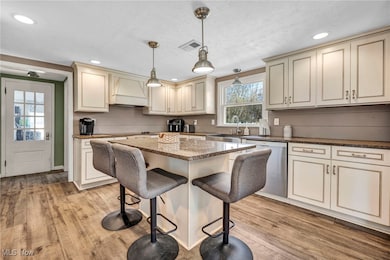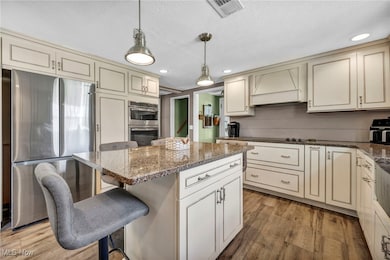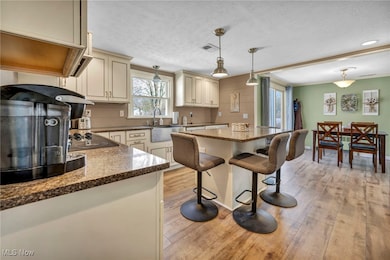
7995 Stockbridge Rd Mentor, OH 44060
Estimated payment $1,762/month
Highlights
- Hot Property
- Traditional Architecture
- No HOA
- RV Access or Parking
- 1 Fireplace
- Covered patio or porch
About This Home
EVENING OPEN HOUSE: Thursday 4/24 from 5:30-7:00~RARE-RENOVATED-RAMBLING RANCH with central air added and 4th bedroom/office upstairs for options~ Anything goes with this flexible floor plan and large 1/2 acre lush private yard and XL Shed. Charming curb appeal and full exterior stone fireplace chimney add to the appeal. The heart of this home is the renovated kitchen with customized quality products and center island with seating. Full dining area increasing your eating space as well as having a slider to the patio to enjoy your space fully. This area is fenced in and can help contain smaller pets. The primary suite has a walk in closet and double wrap around corner windows with peaceful views to rear yard. The updated full bath in hall is shared by the bedrooms with a second full bath/powder room off the kitchen area has also been renovated. Double laundry options located originally in the basement and currently used in ample sized heated mud room with covered back porch off the rear. Unique- The upstairs has been finished to include the 4th bedroom/office space. Full attic access available as well as direct access to that second full bath just down the stairs. Full basement with finished ceilings so "partially" ready to enjoy. Ohio State Waterproofing with full warranty and separate storage area and workshop. Updated electric panels and Windows replaced. LOADS of room for activity or storage.
Listing Agent
Keller Williams Greater Cleveland Northeast Brokerage Email: shannongeromerealtor@gmail.com 216-536-9669 License #2004022547

Open House Schedule
-
Thursday, April 24, 20255:30 to 7:00 pm4/24/2025 5:30:00 PM +00:004/24/2025 7:00:00 PM +00:00Add to Calendar
Home Details
Home Type
- Single Family
Est. Annual Taxes
- $2,726
Year Built
- Built in 1950
Lot Details
- 0.5 Acre Lot
- Property is Fully Fenced
- Vinyl Fence
Parking
- 2 Car Attached Garage
- Parking Pad
- Additional Parking
- RV Access or Parking
Home Design
- Traditional Architecture
- Bungalow
- Fiberglass Roof
- Asphalt Roof
- Stone Siding
- Vinyl Siding
Interior Spaces
- 1,409 Sq Ft Home
- 1-Story Property
- 1 Fireplace
- Awning
- Partially Finished Basement
- Basement Fills Entire Space Under The House
Bedrooms and Bathrooms
- 4 Bedrooms | 3 Main Level Bedrooms
- 2 Full Bathrooms
Outdoor Features
- Covered patio or porch
Utilities
- Central Air
- Baseboard Heating
Community Details
- No Home Owners Association
- Brentwood Subdivision
Listing and Financial Details
- Assessor Parcel Number 16-A-002-A-00-011-0
Map
Home Values in the Area
Average Home Value in this Area
Tax History
| Year | Tax Paid | Tax Assessment Tax Assessment Total Assessment is a certain percentage of the fair market value that is determined by local assessors to be the total taxable value of land and additions on the property. | Land | Improvement |
|---|---|---|---|---|
| 2023 | $5,998 | $57,720 | $16,010 | $41,710 |
| 2022 | $2,659 | $57,720 | $16,010 | $41,710 |
| 2021 | $2,667 | $57,720 | $16,010 | $41,710 |
| 2020 | $2,535 | $48,110 | $13,350 | $34,760 |
| 2019 | $2,538 | $48,110 | $13,350 | $34,760 |
| 2018 | $2,611 | $48,760 | $25,400 | $23,360 |
| 2017 | $2,695 | $48,760 | $25,400 | $23,360 |
| 2016 | $2,198 | $48,760 | $25,400 | $23,360 |
| 2015 | $2,004 | $48,760 | $25,400 | $23,360 |
| 2014 | $1,977 | $47,640 | $25,400 | $22,240 |
| 2013 | $1,979 | $47,640 | $25,400 | $22,240 |
Property History
| Date | Event | Price | Change | Sq Ft Price |
|---|---|---|---|---|
| 04/21/2025 04/21/25 | For Sale | $275,000 | +77.4% | $195 / Sq Ft |
| 07/12/2016 07/12/16 | Sold | $155,000 | -8.3% | $128 / Sq Ft |
| 06/15/2016 06/15/16 | Pending | -- | -- | -- |
| 05/02/2016 05/02/16 | For Sale | $169,000 | -- | $140 / Sq Ft |
Deed History
| Date | Type | Sale Price | Title Company |
|---|---|---|---|
| Survivorship Deed | $155,000 | Lawyers Title Of Chardon | |
| Deed | -- | -- |
Mortgage History
| Date | Status | Loan Amount | Loan Type |
|---|---|---|---|
| Open | $15,000 | Credit Line Revolving | |
| Open | $80,000 | New Conventional |
Similar Homes in Mentor, OH
Source: MLS Now
MLS Number: 5116123
APN: 16-A-002-A-00-011
- 7974 Middlesex Rd
- 8262 Clydesdale Dr
- 7485 Johnnycake Ridge Rd
- 8180 #14 Deepwood Blvd Unit 2
- 8254 Westmoor Rd
- 8264 Deepwood Blvd Unit 6
- 7379 Johnnycake Ridge Rd
- 7970 Mentor Ave Unit B2
- 8057 Amberley Dr
- 7677 Lucretia Ct
- 7392 Avon Dr
- 4160 Polo Park Dr
- 39004 Johnnycake Ridge Rd
- 4325 Tudor Dr
- SL 9 Stillman Ln
- 39470 Stillman Ln Unit 13
- S/L 11 Tudor Dr
- SL 11 Tudor Dr
- 4271 Kirtland Rd
- 3866 Kirtland Rd
