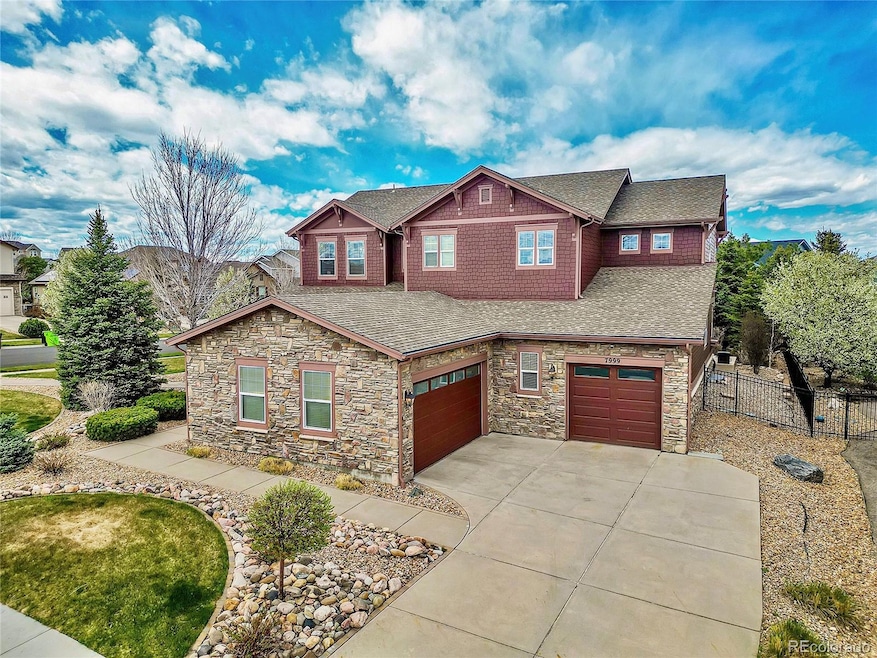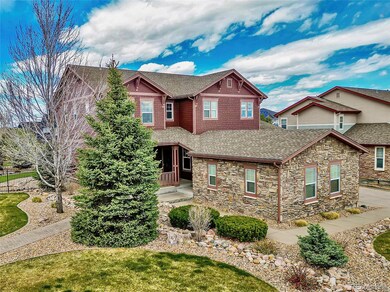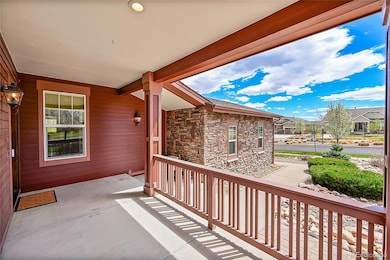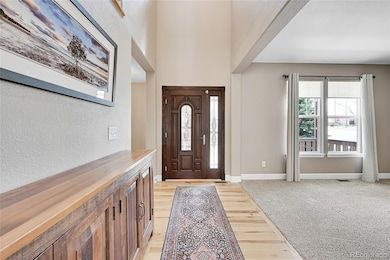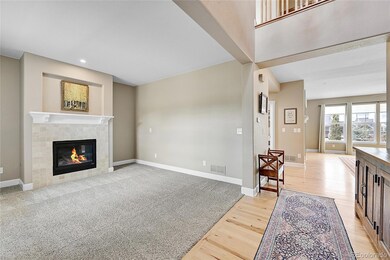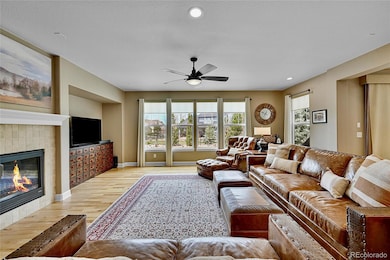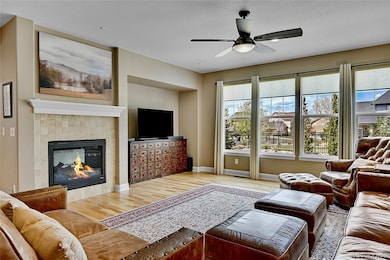Best value in Blackstone! This stunning 2-story home, perfectly situated on a 0.28-acre corner lot in the highly sought-after Blackstone Country Club, offers luxury & comfort at its finest. Meticulously maintained & thoughtfully designed, this home is defined by open living spaces, soaring ceilings, & natural light-filled rooms. The gourmet kitchen is a chef’s dream, featuring high-end stainless steel appliances, a Wolf 5-burner gas stove, double oven, slab granite countertops, a single basin sink, & under-cabinet lighting. A casual dining area is ideal for everyday meals, while the formal dining room is perfect for hosting special occasions. Warm hardwood floors flow seamlessly through the foyer, family room, kitchen, & dining areas, creating a cohesive space for entertaining, whether for grand gatherings or intimate evenings. The kitchen opens to the family room, complete with a double-sided gas fireplace, shared with the main-floor study, providing a cozy & functional work-from-home option. Upstairs, in addition to the luxurious primary suite, you’ll find three generously sized bedrooms & a built-in study space, perfect for homework or creative projects. One bedroom features its own private full bathroom & walk-in closet, while the other two share a Jack-and-Jill bathroom. The fully finished basement offers a media room (great for movies, gaming, or fitness), a recreational area with a custom wet bar, a fifth bedroom with an attached ¾ bathroom, & a versatile family room or flex space. Step outside to your backyard retreat, complete with a putting green, a flat lawn, & a perimeter irrigation system, ideal for relaxing or entertaining. The three-car garage, finished with epoxy flooring, adds both style & practicality. As a resident of Blackstone Country Club, you’ll enjoy access to amenities like a championship golf course, tennis courts, a swimming pool, & a luxurious clubhouse.

