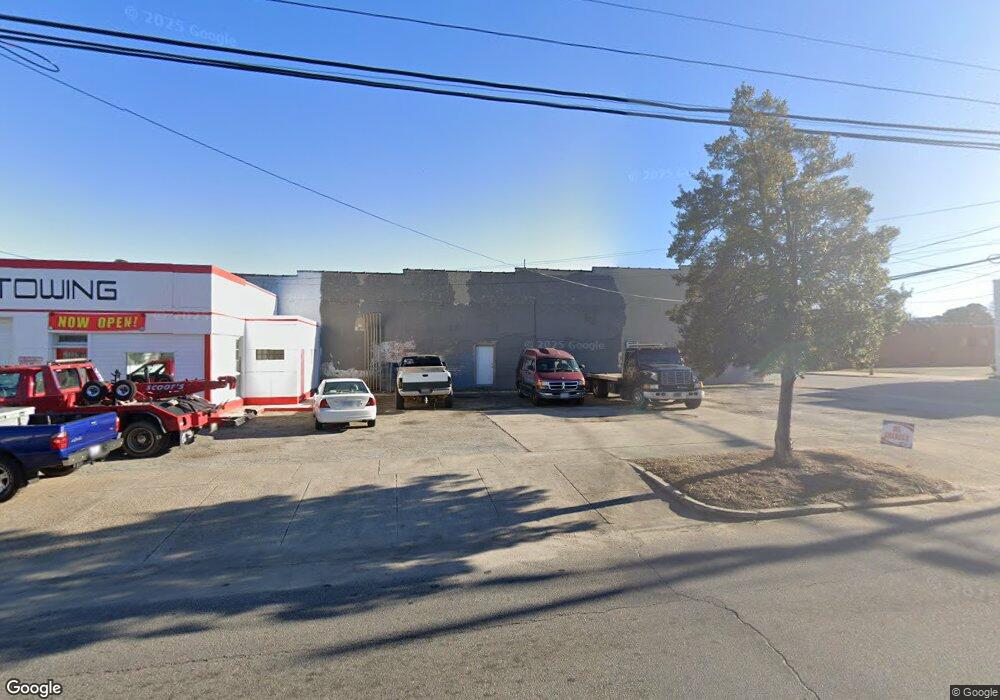
7h Green Downs Trail Spring Hope, NC 27882
Highlights
- New Construction
- Main Floor Primary Bedroom
- 2 Car Attached Garage
- Craftsman Architecture
- No HOA
- Luxury Vinyl Tile Flooring
About This Home
As of April 2025The Jenesis Plan by CB Moore Construction offers a beautiful and welcoming craftsman style floorpan with an open concept and a 1-story plan with only the bonus room upstairs. Situated on a 1.8 acre lot in the peaceful setting of The Village of Old Spring Hope, this semi-custom build will welcome you home!
Last Buyer's Agent
Non Member
Non Member Office
Home Details
Home Type
- Single Family
Year Built
- Built in 2025 | New Construction
Lot Details
- 1.8 Acre Lot
Parking
- 2 Car Attached Garage
- 2 Open Parking Spaces
Home Design
- Home is estimated to be completed on 9/30/25
- Craftsman Architecture
- Modernist Architecture
- Farmhouse Style Home
- Block Foundation
- Frame Construction
- Shingle Roof
- Vinyl Siding
Interior Spaces
- 2,576 Sq Ft Home
- 1.5-Story Property
Flooring
- Carpet
- Luxury Vinyl Tile
Bedrooms and Bathrooms
- 3 Bedrooms
- Primary Bedroom on Main
Schools
- Spring Hope Elementary School
- Nash Central Middle School
- Nash Central High School
Utilities
- Forced Air Heating and Cooling System
- Well
- Septic Tank
Community Details
- No Home Owners Association
- The Village Of Old Spring Hope Subdivision
Listing and Financial Details
- Assessor Parcel Number to be added
Map
Home Values in the Area
Average Home Value in this Area
Property History
| Date | Event | Price | Change | Sq Ft Price |
|---|---|---|---|---|
| 04/05/2025 04/05/25 | For Sale | $508,000 | 0.0% | $197 / Sq Ft |
| 04/04/2025 04/04/25 | Sold | $508,000 | -- | $197 / Sq Ft |
| 04/04/2025 04/04/25 | Pending | -- | -- | -- |
Similar Homes in Spring Hope, NC
Source: Doorify MLS
MLS Number: 10087282
- Lot 4 Green Downs Trail
- Lot 19h Good Shepherd Trail
- Lot 8 Green Downs Trail
- Lot 30 River Meadow Trail
- 2850 Sheep Pasture Rd
- Lot 26 River Meadow
- Lot 8h Green Downs Trail
- Lot 31 River Meadow Trail
- Lot 11h Good Shepherd Trail
- Lot 32 River Meadow Trail
- 19h Good Shepherd Trail
- Lot 29 River Meadow Trail
- Lot 26 River Meadow Trail
- Lot 31 River Meadow
- Lot 32 River Meadow
- Lot 29 River Meadow
- Lot 21h Good Shepherd Trail
- Lot 18h Good Shepherd Trail
- Lot 10 Good Shepherd Trail
- Lot 22h Good Shepherd Trail
