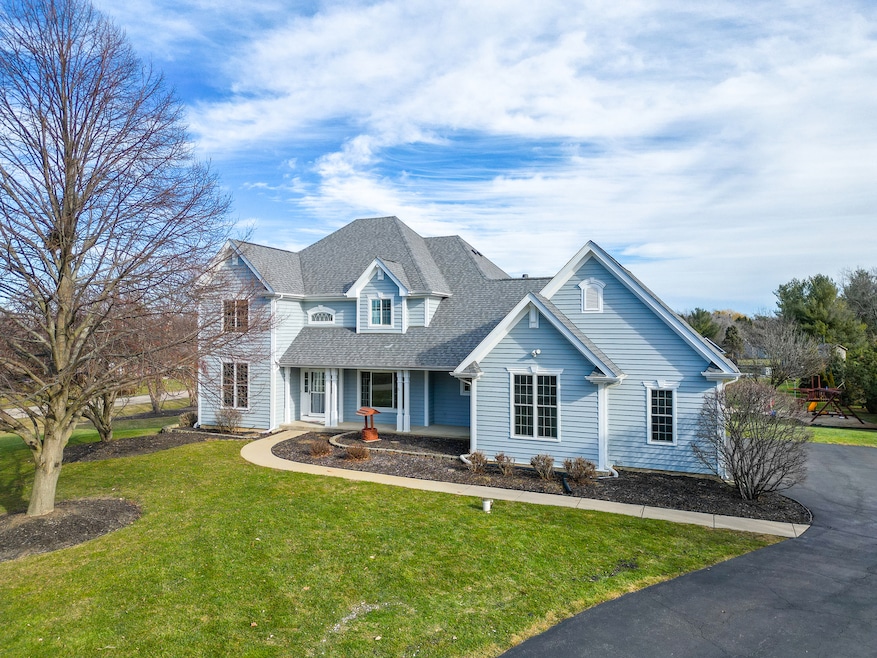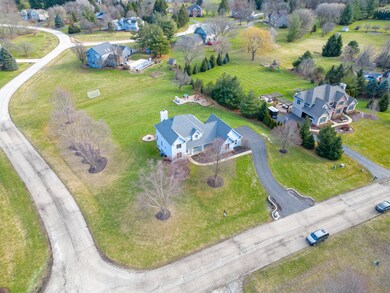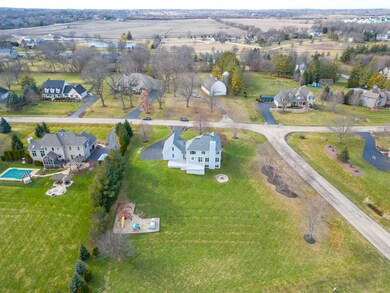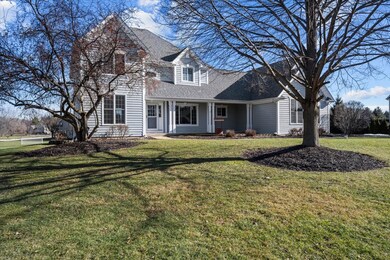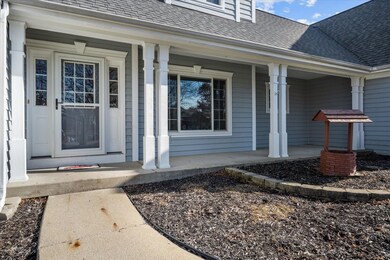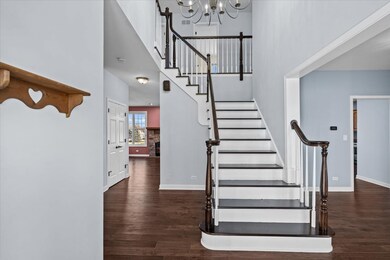
7N095 Ridge Line Rd Saint Charles, IL 60175
Cranston Meadows Park NeighborhoodHighlights
- 1.14 Acre Lot
- Deck
- Whirlpool Bathtub
- Ferson Creek Elementary School Rated A
- Recreation Room
- Attic
About This Home
As of March 2024Looking for your dream home? Look no further than this stunning 4 bedroom 3.1 bathroom home in the highly sought-after Meadowview Farms subdivision. Situated on an expansive acre corner lot, this property offers ample space for you to create the yard of your dreams. The yard is perfectly complemented by a spacious 2-tier deck, providing a picturesque view from above and a built-in firepit. As you step inside, you'll immediately notice the stunning hardwood floors throughout the first floor. The kitchen flows seamlessly into the family room, making it perfect for hosting events and gatherings. The first floor also features a formal dining room, an office with French doors, a powder room that was fully renovated in 2019, and an updated mud room in 2021. Upstairs, you'll find four spacious bedrooms, including the owner's suite. This suite includes a large walk-in closet and master bath that opens into a large storage area over the garage, which can be converted into bonus space, if desired. The second bathroom upstairs was completely remodeled in 2020. The English-style basement is finished with a full bath and 9 foot ceilings, making it feel open and airy. The extra-large windows provide ample natural light. The extended 3 car garage has 10 foot ceilings and built-in storage. This home has undergone extensive renovations over the years, including but not limited to the replacement of all the windows in 2014, new air conditioner and furnace in 2017, new kitchen countertops in 2018, a new roof in 2019, and a new water heater in 2023. Even better, it's located in the highly desirable St. Charles School District and has NO HOA!
Home Details
Home Type
- Single Family
Est. Annual Taxes
- $11,691
Year Built
- Built in 1999
Lot Details
- 1.14 Acre Lot
Parking
- 3 Car Attached Garage
- Driveway
- Parking Included in Price
Interior Spaces
- 3,315 Sq Ft Home
- 2-Story Property
- Entrance Foyer
- Family Room with Fireplace
- Breakfast Room
- Formal Dining Room
- Home Office
- Recreation Room
- Lower Floor Utility Room
- Storage Room
- Unfinished Attic
Kitchen
- Range
- Microwave
- Dishwasher
Bedrooms and Bathrooms
- 4 Bedrooms
- 4 Potential Bedrooms
- Walk-In Closet
- Dual Sinks
- Whirlpool Bathtub
- Separate Shower
Laundry
- Dryer
- Washer
- Sink Near Laundry
Finished Basement
- Basement Fills Entire Space Under The House
- Recreation or Family Area in Basement
- Finished Basement Bathroom
- Basement Storage
- Basement Lookout
Outdoor Features
- Deck
- Fire Pit
Schools
- Ferson Creek Elementary School
- Thompson Middle School
- St Charles North High School
Utilities
- Forced Air Heating and Cooling System
- Heating System Uses Natural Gas
- 200+ Amp Service
- Well
- Private or Community Septic Tank
Community Details
- Meadowview Farm Subdivision
Map
Home Values in the Area
Average Home Value in this Area
Property History
| Date | Event | Price | Change | Sq Ft Price |
|---|---|---|---|---|
| 03/26/2024 03/26/24 | Sold | $637,500 | -1.9% | $192 / Sq Ft |
| 02/19/2024 02/19/24 | Pending | -- | -- | -- |
| 02/13/2024 02/13/24 | For Sale | $650,000 | -- | $196 / Sq Ft |
Tax History
| Year | Tax Paid | Tax Assessment Tax Assessment Total Assessment is a certain percentage of the fair market value that is determined by local assessors to be the total taxable value of land and additions on the property. | Land | Improvement |
|---|---|---|---|---|
| 2023 | $12,428 | $171,062 | $24,001 | $147,061 |
| 2022 | $11,691 | $155,865 | $21,869 | $133,996 |
| 2021 | $11,012 | $147,168 | $20,649 | $126,519 |
| 2020 | $11,002 | $145,050 | $20,352 | $124,698 |
| 2019 | $10,871 | $142,920 | $20,053 | $122,867 |
| 2018 | $10,856 | $142,920 | $20,053 | $122,867 |
| 2017 | $10,767 | $140,822 | $19,759 | $121,063 |
| 2016 | $11,461 | $137,267 | $19,260 | $118,007 |
| 2015 | -- | $133,476 | $18,728 | $114,748 |
| 2014 | -- | $135,522 | $19,015 | $116,507 |
| 2013 | -- | $137,796 | $19,334 | $118,462 |
Mortgage History
| Date | Status | Loan Amount | Loan Type |
|---|---|---|---|
| Previous Owner | $605,625 | New Conventional | |
| Previous Owner | $288,500 | New Conventional | |
| Previous Owner | $104,000 | Commercial | |
| Previous Owner | $318,000 | New Conventional | |
| Previous Owner | $70,000 | Credit Line Revolving | |
| Previous Owner | $359,650 | Fannie Mae Freddie Mac | |
| Previous Owner | $42,000 | Stand Alone Second | |
| Previous Owner | $333,750 | Unknown | |
| Previous Owner | $35,100 | Unknown | |
| Previous Owner | $272,800 | No Value Available | |
| Previous Owner | $1,200,000 | Construction |
Deed History
| Date | Type | Sale Price | Title Company |
|---|---|---|---|
| Quit Claim Deed | -- | None Listed On Document | |
| Warranty Deed | $637,500 | None Listed On Document | |
| Warranty Deed | $342,000 | Chicago Title Insurance Co | |
| Warranty Deed | $66,500 | Chicago Title Insurance Co |
Similar Homes in the area
Source: Midwest Real Estate Data (MRED)
MLS Number: 11971300
APN: 08-01-479-003
- 39W267 Meadowview Ct
- 39W027 Silver Glen Rd
- 7N395 Ridge Line Rd
- 7N307 Falcons Trail
- 38W605 Silver Glen Rd
- 7N678 Fielding Ct
- 38W317 Chickasaw Ct
- 7N795 Cloverfield Cir Unit 1
- 38W300 Henricksen Rd
- 1865 Chandolin Ln
- 1863 Chandolin Ln
- 1867 Chandolin Ln
- 3590 Sandstone Cir
- 1854 Chandolin Ln
- 1856 Chandolin Ln
- 1860 Chandolin Ln
- 1852 Chandolin Ln
- 1858 Chandolin Ln
- 1850 Diamond Dr
- 39W965 Cutwood Ln Unit 1
