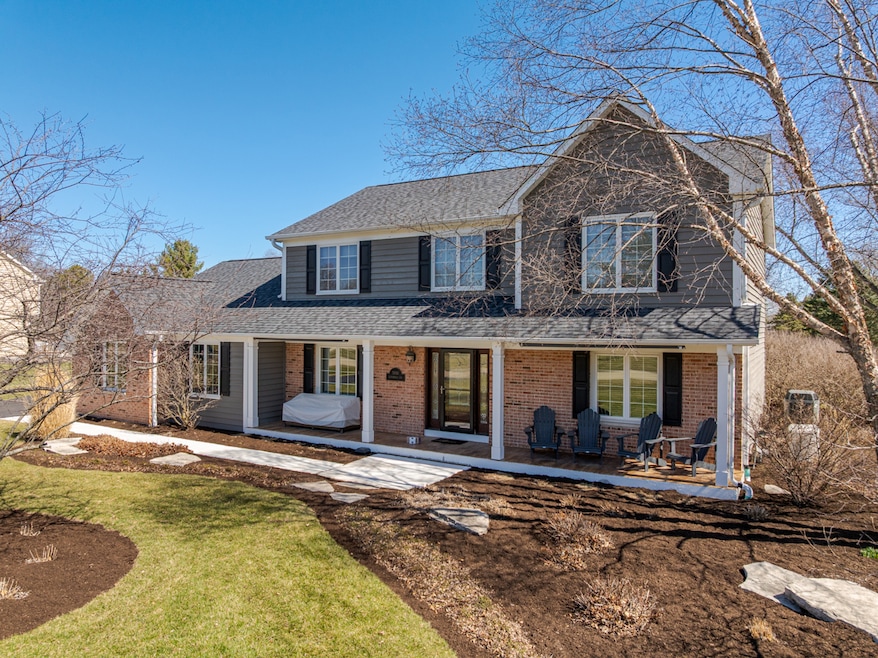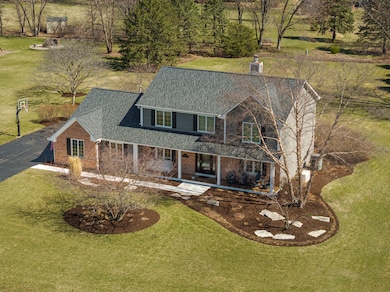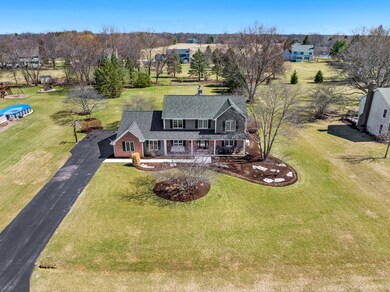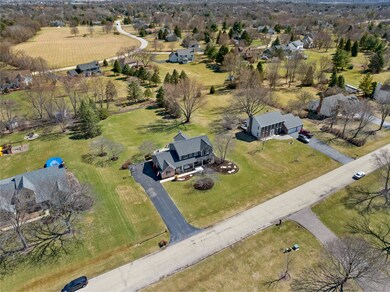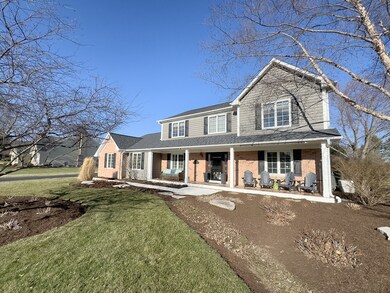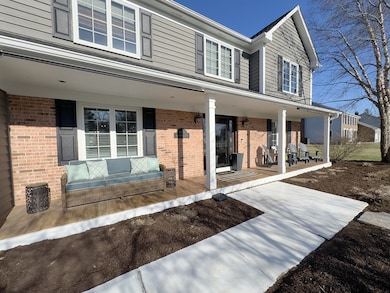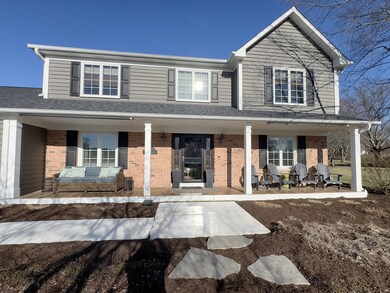
7N795 Cloverfield Cir Unit 1 Saint Charles, IL 60175
Cranston Meadows Park NeighborhoodEstimated payment $4,451/month
Highlights
- Landscaped Professionally
- Deck
- Property is near a park
- Ferson Creek Elementary School Rated A
- Contemporary Architecture
- Recreation Room
About This Home
Welcome to this beautiful 2,900 sq. ft. home featuring a welcoming front porch and a spacious, well-designed layout perfect for modern living. Step inside to a grand foyer, flanked by elegant living and dining rooms, and a main floor office-ideal for working from home. The open-concept family room boasts a cozy brick fireplace and flows seamlessly into the kitchen and breakfast area. The kitchen shines with vaulted ceilings, skylights, 42-inch wood cabinets, quartz countertops, and stainless steel appliances. A powder room and convenient mudroom/laundry complete the main level. Upstairs, the primary suite is a true retreat, offering dual closets and a spa-like bath with dual vanities, skylight and a walk-in shower. Three additional spacious bedrooms share a well-appointed hall bath. The finished basement adds 1,100+ sq. ft. of versatile living space, including a recreation room, second family room, and game area-plus ample storage and a rough-in for a future full bath. Outside, enjoy the brick patio and separate deck off office all on a picturesque 1-acre lot. The brand-new roof and skylights add peace of mind, and the side-load 2-car garage enhances curb appeal. Located in the highly sought-after St. Charles North High School district, this home is just minutes from Randall Road's shopping & dining, as well as charming historic downtown St. Charles. New windows too! Newer hot water heater, HVAC 14 years old roughly
Home Details
Home Type
- Single Family
Est. Annual Taxes
- $11,544
Year Built
- Built in 1990 | Remodeled in 2010
Lot Details
- 0.92 Acre Lot
- Lot Dimensions are 150x266x150x281
- Landscaped Professionally
Parking
- 2.5 Car Garage
- Driveway
- Parking Included in Price
Home Design
- Contemporary Architecture
- Brick Exterior Construction
- Asphalt Roof
- Concrete Perimeter Foundation
Interior Spaces
- 2,874 Sq Ft Home
- 2-Story Property
- Skylights
- Wood Burning Fireplace
- Gas Log Fireplace
- Entrance Foyer
- Family Room with Fireplace
- Family Room Downstairs
- Living Room
- Breakfast Room
- Formal Dining Room
- Den
- Recreation Room
- Home Gym
- Basement Fills Entire Space Under The House
- Unfinished Attic
Kitchen
- Range
- Microwave
- Dishwasher
- Stainless Steel Appliances
Flooring
- Wood
- Carpet
Bedrooms and Bathrooms
- 4 Bedrooms
- 4 Potential Bedrooms
Laundry
- Laundry Room
- Dryer
- Washer
- Sink Near Laundry
Outdoor Features
- Deck
- Patio
Location
- Property is near a park
Schools
- Ferson Creek Elementary School
- Thompson Middle School
- St Charles North High School
Utilities
- Forced Air Heating and Cooling System
- Heating System Uses Natural Gas
- Well
- Septic Tank
Community Details
- Cranston Meadows Subdivision
Listing and Financial Details
- Homeowner Tax Exemptions
Map
Home Values in the Area
Average Home Value in this Area
Tax History
| Year | Tax Paid | Tax Assessment Tax Assessment Total Assessment is a certain percentage of the fair market value that is determined by local assessors to be the total taxable value of land and additions on the property. | Land | Improvement |
|---|---|---|---|---|
| 2023 | $11,544 | $157,621 | $24,001 | $133,620 |
| 2022 | $10,955 | $143,618 | $21,869 | $121,749 |
| 2021 | $10,486 | $135,604 | $20,649 | $114,955 |
| 2020 | $10,488 | $133,653 | $20,352 | $113,301 |
| 2019 | $10,375 | $131,691 | $20,053 | $111,638 |
| 2018 | $10,000 | $131,691 | $20,053 | $111,638 |
| 2017 | $9,694 | $129,758 | $19,759 | $109,999 |
| 2016 | $10,270 | $126,482 | $19,260 | $107,222 |
| 2015 | -- | $122,989 | $18,728 | $104,261 |
| 2014 | -- | $120,523 | $19,015 | $101,508 |
| 2013 | -- | $122,545 | $19,334 | $103,211 |
Property History
| Date | Event | Price | Change | Sq Ft Price |
|---|---|---|---|---|
| 04/03/2025 04/03/25 | Pending | -- | -- | -- |
| 04/01/2025 04/01/25 | For Sale | $625,000 | -- | $217 / Sq Ft |
Deed History
| Date | Type | Sale Price | Title Company |
|---|---|---|---|
| Warranty Deed | $360,000 | Chicago Title Insurance Co | |
| Interfamily Deed Transfer | -- | -- |
Mortgage History
| Date | Status | Loan Amount | Loan Type |
|---|---|---|---|
| Open | $348,000 | Credit Line Revolving | |
| Closed | $150,000 | New Conventional | |
| Closed | $50,000 | Credit Line Revolving | |
| Closed | $275,000 | Unknown | |
| Closed | $285,000 | Unknown | |
| Closed | $275,000 | No Value Available | |
| Closed | $13,000 | No Value Available |
Similar Homes in the area
Source: Midwest Real Estate Data (MRED)
MLS Number: 12319435
APN: 08-01-278-012
- 7N678 Fielding Ct
- 8N004 Brittany Ct
- 7N395 Ridge Line Rd
- 3590 Sandstone Cir
- 1846 Chandolin Ln
- 1850 Chandolin Ln
- 1848 Chandolin Ln
- 1850 Diamond Dr
- 1854 Chandolin Ln
- 1856 Chandolin Ln
- 1860 Chandolin Ln
- 1852 Chandolin Ln
- 1858 Chandolin Ln
- 1867 Chandolin Ln
- 1865 Chandolin Ln
- 1863 Chandolin Ln
- 7N307 Falcons Trail
- 3620 Sahara Rd
- 3541 S Riding Ridge
- 1792 Coralito Ln
