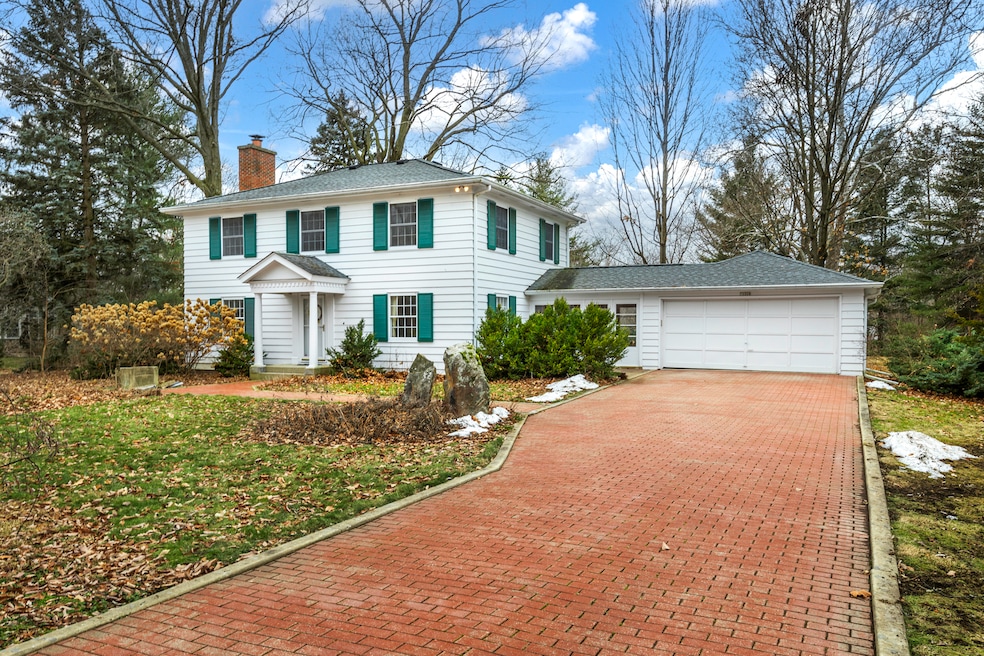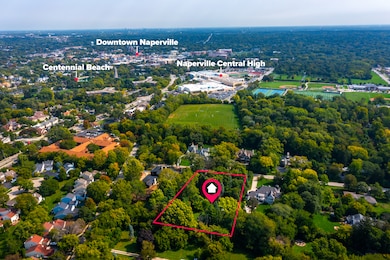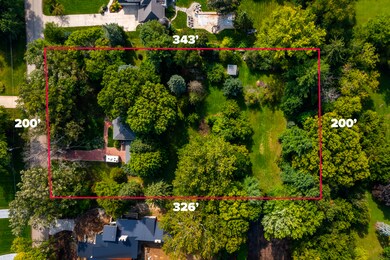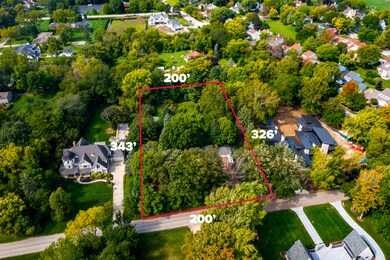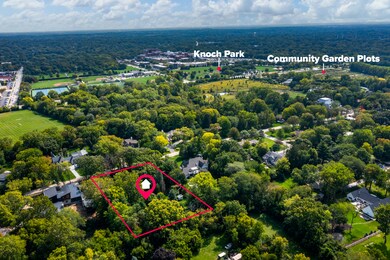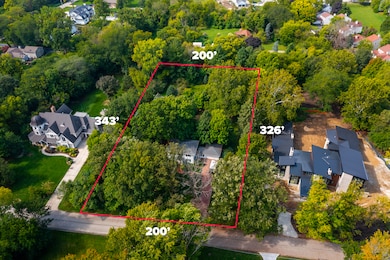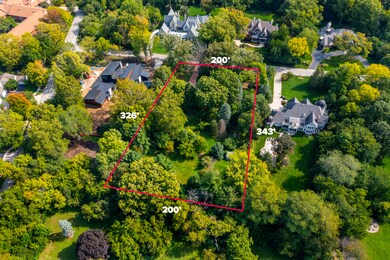
7S220 Green Acres Dr Naperville, IL 60540
Green Acres NeighborhoodHighlights
- Wood Flooring
- Formal Dining Room
- Patio
- Elmwood Elementary School Rated A
- 2 Car Attached Garage
- Laundry Room
About This Home
As of December 2024Welcome to one of the largest and sought after lots in the picturesque Green Acres Subdivision. This private community offers a tranquil oasis within walking distance to downtown Naperville. Build your private luxury estate on this 1.5+ acre wooded lot. this lot is nestled nicely within the subdivision and is 200' wide x 326' deep. Green Acres Subdivision features a variety of beautifully maintained luxury estates situated on large lots. The homeowner's association preserves the essence of spacious properties, the allure of lush woodlands, and the rustic charm of a countryside atmosphere. Not quite ready to build, you can live in or rent out the current home which is in great condition. Welcome home.
Home Details
Home Type
- Single Family
Est. Annual Taxes
- $12,811
Year Built
- Built in 1952
HOA Fees
- $8 Monthly HOA Fees
Parking
- 2 Car Attached Garage
- Brick Driveway
- Parking Included in Price
Home Design
- Asphalt Roof
- Cedar
Interior Spaces
- 1,872 Sq Ft Home
- 2-Story Property
- Wood Burning Fireplace
- Family Room
- Living Room with Fireplace
- Formal Dining Room
- Unfinished Basement
- Basement Fills Entire Space Under The House
- Range
Flooring
- Wood
- Ceramic Tile
Bedrooms and Bathrooms
- 3 Bedrooms
- 3 Potential Bedrooms
Laundry
- Laundry Room
- Gas Dryer Hookup
Schools
- Elmwood Elementary School
- Lincoln Junior High School
- Naperville Central High School
Utilities
- Central Air
- Heating System Uses Natural Gas
- Well
- Water Softener is Owned
- Private or Community Septic Tank
Additional Features
- Patio
- Lot Dimensions are 200 x 343 x 200 x 326
Community Details
- Cartrie Bowen Association, Phone Number (630) 408-8970
- Green Acres Subdivision
Map
Home Values in the Area
Average Home Value in this Area
Property History
| Date | Event | Price | Change | Sq Ft Price |
|---|---|---|---|---|
| 12/02/2024 12/02/24 | Sold | $1,400,000 | -3.4% | $748 / Sq Ft |
| 11/11/2024 11/11/24 | Pending | -- | -- | -- |
| 09/09/2024 09/09/24 | For Sale | $1,449,000 | -- | $774 / Sq Ft |
Tax History
| Year | Tax Paid | Tax Assessment Tax Assessment Total Assessment is a certain percentage of the fair market value that is determined by local assessors to be the total taxable value of land and additions on the property. | Land | Improvement |
|---|---|---|---|---|
| 2023 | $12,855 | $216,380 | $132,030 | $84,350 |
| 2022 | $12,811 | $215,040 | $130,600 | $84,440 |
| 2021 | $12,315 | $207,370 | $125,940 | $81,430 |
| 2020 | $12,257 | $207,370 | $125,940 | $81,430 |
| 2019 | $11,851 | $197,230 | $119,780 | $77,450 |
| 2018 | $11,640 | $193,670 | $117,060 | $76,610 |
| 2017 | $11,432 | $187,100 | $113,090 | $74,010 |
| 2016 | $11,146 | $179,560 | $108,530 | $71,030 |
| 2015 | $11,162 | $170,490 | $103,050 | $67,440 |
| 2014 | $10,925 | $163,200 | $98,190 | $65,010 |
| 2013 | $10,870 | $164,330 | $98,870 | $65,460 |
Mortgage History
| Date | Status | Loan Amount | Loan Type |
|---|---|---|---|
| Previous Owner | $900,000 | New Conventional |
Deed History
| Date | Type | Sale Price | Title Company |
|---|---|---|---|
| Warranty Deed | $1,400,000 | Chicago Title | |
| Warranty Deed | $1,400,000 | Chicago Title | |
| Deed | $1,200,000 | Fidelity National Title |
Similar Homes in Naperville, IL
Source: Midwest Real Estate Data (MRED)
MLS Number: 12158900
APN: 07-24-102-005
- 7S320 Arbor Dr
- 482 Village Green Rd
- 7S410 Arbor Dr
- 7S471 Arbor Dr
- 511 Aurora Ave Unit 416
- 511 Aurora Ave Unit 518
- 511 Aurora Ave Unit 112
- 509 Aurora Ave Unit 117
- 509 Aurora Ave Unit 312
- 509 Aurora Ave Unit 504
- 509 Aurora Ave Unit 120
- 251 Claremont Dr
- 621 Joshua Ct
- 415 Jackson Ave Unit 1
- 21 Forest Ave
- 648 S Main St
- 506 W Franklin Ave
- 845 Tulip Ln
- 440 W Franklin Ave
- 849 Tulip Ln
