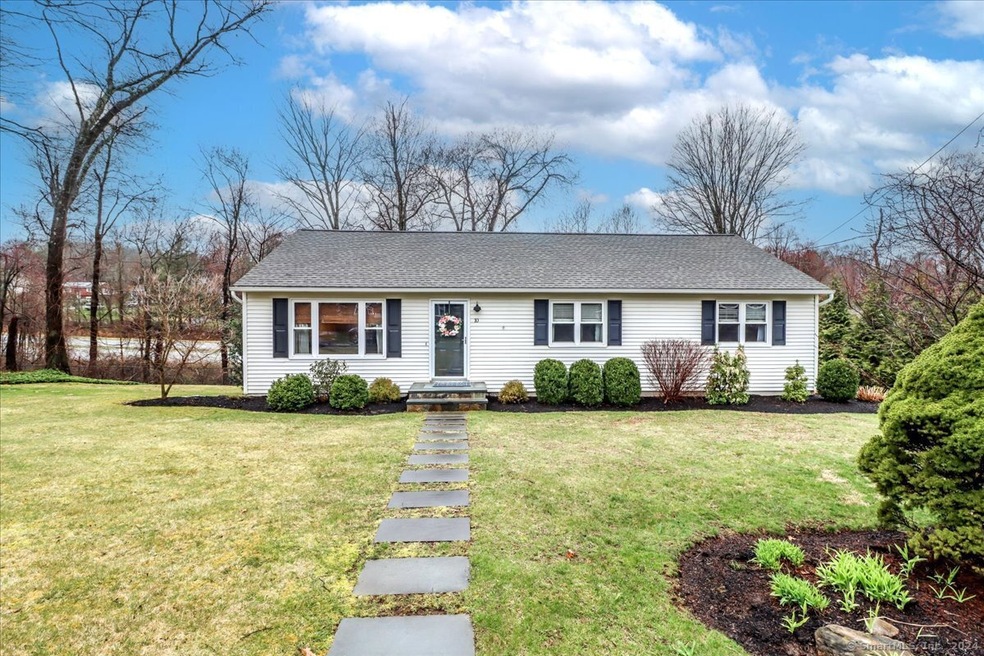
8-10 Indian Ave Danbury, CT 06811
Highlights
- Deck
- Attic
- Central Air
- Ranch Style House
- Thermal Windows
- Baseboard Heating
About This Home
As of May 2024Just in Time for Summer! This Recently remodeled and Move-in ready Ranch in a popular Candlewood Lake neighborhood even comes with a boat slip provided by the association for only $500 a year! Everything has been done for you! Bring your boat and enjoy life on the lake and at this lovely home with BRAND NEW Central Air, oversized deck, manicured level yard and huge 2 car garage. So many special features make this home one of a kind and perfect for entertaining. The main level includes a remodeled kitchen with eating area, and features Granite counters, tile flooring, and an abundance of cabinets. The living room with sparkling hardwood includes a pellet stove and leads to the dining room with sliders to the spacious deck. Three carpeted bedrooms on the main include the primary with private bath plus a remodeled full bath in the hallway with tub. The lower level offers a large family room with luxury vinyl "wood-look" flooring, direct access to the yard and access to the oversized 2 car garage. Recent Improvement include CA, New Garage Doors and New HW Heater. Additional improvements include lower level in 2020, roof 2018, hardwood floors 2015, main bedroom bath 2014, kitchen 2012, hall bath 2010. This spotless and meticulously maintained home is one that you can truly be proud of!
Home Details
Home Type
- Single Family
Est. Annual Taxes
- $5,984
Year Built
- Built in 1984
Lot Details
- 0.46 Acre Lot
- Level Lot
- Property is zoned RA20
HOA Fees
- $42 Monthly HOA Fees
Home Design
- Ranch Style House
- Concrete Foundation
- Frame Construction
- Asphalt Shingled Roof
- Vinyl Siding
Interior Spaces
- Thermal Windows
- Pull Down Stairs to Attic
Kitchen
- Electric Range
- Dishwasher
Bedrooms and Bathrooms
- 3 Bedrooms
- 2 Full Bathrooms
Laundry
- Laundry on lower level
- Dryer
- Washer
Partially Finished Basement
- Walk-Out Basement
- Basement Fills Entire Space Under The House
- Garage Access
Parking
- 2 Car Garage
- Parking Deck
Outdoor Features
- Deck
Schools
- Danbury High School
Utilities
- Central Air
- Baseboard Heating
- Heating System Uses Oil Above Ground
- Electric Water Heater
Community Details
- Association fees include lake/beach access
- The Cedars Subdivision
Listing and Financial Details
- Assessor Parcel Number 86066
Map
Home Values in the Area
Average Home Value in this Area
Property History
| Date | Event | Price | Change | Sq Ft Price |
|---|---|---|---|---|
| 05/24/2024 05/24/24 | Sold | $496,000 | +7.8% | $265 / Sq Ft |
| 04/09/2024 04/09/24 | Pending | -- | -- | -- |
| 04/05/2024 04/05/24 | For Sale | $459,900 | +11.4% | $245 / Sq Ft |
| 08/27/2021 08/27/21 | Sold | $413,000 | +0.7% | $220 / Sq Ft |
| 07/09/2021 07/09/21 | For Sale | $410,000 | -- | $219 / Sq Ft |
Tax History
| Year | Tax Paid | Tax Assessment Tax Assessment Total Assessment is a certain percentage of the fair market value that is determined by local assessors to be the total taxable value of land and additions on the property. | Land | Improvement |
|---|---|---|---|---|
| 2024 | $6,268 | $256,480 | $76,020 | $180,460 |
| 2023 | $5,984 | $256,480 | $76,020 | $180,460 |
| 2022 | $5,322 | $188,600 | $75,300 | $113,300 |
| 2021 | $5,205 | $188,600 | $75,300 | $113,300 |
| 2020 | $5,205 | $188,600 | $75,300 | $113,300 |
| 2019 | $5,205 | $188,600 | $75,300 | $113,300 |
| 2018 | $5,205 | $188,600 | $75,300 | $113,300 |
| 2017 | $4,887 | $168,800 | $71,800 | $97,000 |
| 2016 | $4,841 | $168,800 | $71,800 | $97,000 |
| 2015 | $4,770 | $168,800 | $71,800 | $97,000 |
| 2014 | $4,659 | $168,800 | $71,800 | $97,000 |
Mortgage History
| Date | Status | Loan Amount | Loan Type |
|---|---|---|---|
| Open | $446,000 | Purchase Money Mortgage | |
| Closed | $446,000 | Purchase Money Mortgage | |
| Previous Owner | $330,400 | Purchase Money Mortgage | |
| Previous Owner | $260,200 | Purchase Money Mortgage |
Deed History
| Date | Type | Sale Price | Title Company |
|---|---|---|---|
| Warranty Deed | $496,000 | None Available | |
| Warranty Deed | $496,000 | None Available | |
| Warranty Deed | $413,000 | None Available | |
| Warranty Deed | $413,000 | None Available | |
| Warranty Deed | $265,000 | -- | |
| Warranty Deed | $162,000 | -- | |
| Warranty Deed | $117,400 | -- | |
| Warranty Deed | $265,000 | -- | |
| Warranty Deed | $162,000 | -- | |
| Warranty Deed | $117,400 | -- |
Similar Homes in Danbury, CT
Source: SmartMLS
MLS Number: 24006438
APN: DANB-000005K-000000-000125
- 5004 Heartwood Ln
- 17 Hawthorne Cove
- 116 Logging Trail Rd
- 8 Lake Terrace Dr
- 37 Huckleberry Hill Rd
- 139 Candlewood Lake Rd
- 266 Great Plain Rd
- 6 Crestwood Dr
- 20 Musnug Rd
- 8 Valley View Rd
- 262 Great Plain Rd Unit 13
- 1 Pleasant Rise
- 26 Valley View Rd
- 1802 Pinnacle Way Unit 1802
- 1803 Pinnacle Way Unit 1803
- 4 Old Neversink Rd
- 11 Driftwood Rd
- 2303 Pinnacle Way
- 2106 Pinnacle Way
- 6 Vista St
