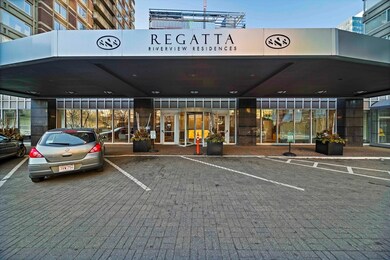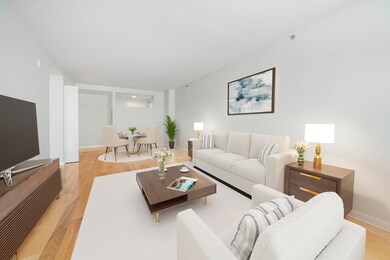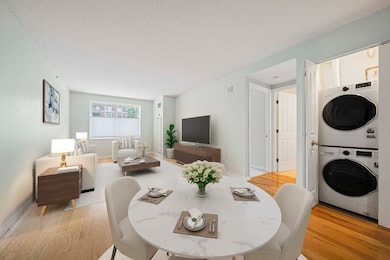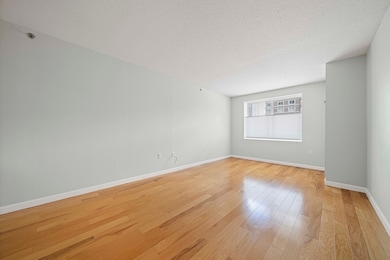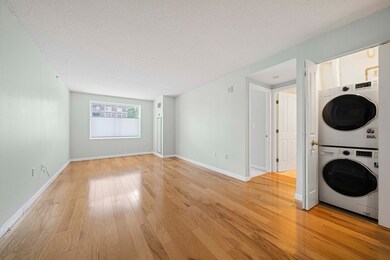
Regatta Riverview Residences 8-12 Museum Way Unit 214 Cambridge, MA 02141
East Cambridge NeighborhoodHighlights
- Concierge
- Heated Indoor Pool
- Property is near public transit
- Fitness Center
- Medical Services
- 2-minute walk to North Point Park
About This Home
As of September 2024Welcome to this stunning second-floor condo at the prestigious Regatta Riverview Condominiums. This exquisite unit features hardwood floors, granite countertops, and stainless steel appliances, providing a modern and elegant living space. Regatta Riverview offers an array of exceptional amenities designed to enhance your lifestyle. The building features a 24-hour concierge and valet parking service, an indoor heated pool, a spacious fitness center, a club room, and a theater room. Situated in the vibrant Cambridge Crossing neighborhood, this prime commuter location provides easy access to public transportation, including the MBTA Green Line, Orange Line, and shuttle services to North Station and Kendall Square. The area is conveniently located near MIT, Hult, EF, downtown Boston, The Charles River, Galleria Mall, and a variety of restaurants and shops, including Whole Foods. Enjoy nearby North Point Park for outdoor activities and relaxation.
Property Details
Home Type
- Condominium
Est. Annual Taxes
- $3,260
Year Built
- Built in 1998
HOA Fees
- $736 Monthly HOA Fees
Parking
- 1 Car Attached Garage
- Tuck Under Parking
- Common or Shared Parking
Home Design
- Brick Exterior Construction
- Stone
Interior Spaces
- 655 Sq Ft Home
- 1-Story Property
- Intercom
Kitchen
- Range
- Microwave
- Dishwasher
- Disposal
Flooring
- Wood
- Carpet
- Tile
Bedrooms and Bathrooms
- 1 Bedroom
- 1 Full Bathroom
Laundry
- Laundry in unit
- Dryer
- Washer
Pool
- Heated Indoor Pool
Location
- Property is near public transit
- Property is near schools
Utilities
- Forced Air Heating and Cooling System
- 1 Cooling Zone
- 1 Heating Zone
- Heat Pump System
- Individual Controls for Heating
Listing and Financial Details
- Assessor Parcel Number M:0001A L:00109SW214,4669748
Community Details
Overview
- Association fees include water, sewer, insurance, security, maintenance structure, ground maintenance, snow removal, reserve funds
- 434 Units
- High-Rise Condominium
- Regatta Riverview Community
Amenities
- Concierge
- Medical Services
- Shops
- Elevator
Recreation
- Tennis Courts
- Community Pool
- Park
- Jogging Path
Pet Policy
- Call for details about the types of pets allowed
Security
- Resident Manager or Management On Site
Map
About Regatta Riverview Residences
Home Values in the Area
Average Home Value in this Area
Property History
| Date | Event | Price | Change | Sq Ft Price |
|---|---|---|---|---|
| 09/27/2024 09/27/24 | Sold | $606,178 | -0.5% | $925 / Sq Ft |
| 08/10/2024 08/10/24 | Pending | -- | -- | -- |
| 08/08/2024 08/08/24 | Price Changed | $609,000 | -1.6% | $930 / Sq Ft |
| 07/10/2024 07/10/24 | For Sale | $619,000 | +17.9% | $945 / Sq Ft |
| 10/23/2017 10/23/17 | Sold | $525,000 | -4.5% | $792 / Sq Ft |
| 08/28/2017 08/28/17 | Pending | -- | -- | -- |
| 08/11/2017 08/11/17 | For Sale | $550,000 | -- | $830 / Sq Ft |
Similar Homes in the area
Source: MLS Property Information Network (MLS PIN)
MLS Number: 73262616
- 10 Museum Way Unit 423
- 8-12 Museum Way Unit 1205
- 8-12 Museum Way Unit 510
- 8-12 Museum Way Unit 1425
- 8 Museum Way Unit 1209
- 2 Earhart St Unit T915
- 2 Earhart St Unit T413
- 2 Earhart St Unit T128
- 4 Canal Park Unit 511
- 1 Earhart St Unit 320
- 1 Earhart St Unit 312
- 1 S Street Ct Unit 1
- 17 Otis St Unit 410
- 8 Whittier Place Unit 16B
- 8 Whittier Place Unit 6C
- 8 Whittier Place Unit 18E
- 8 Whittier Place Unit 5E
- 8 Whittier Place Unit 17E
- 8 Whittier Place Unit 22B
- 6 Whittier Place Unit 3G

