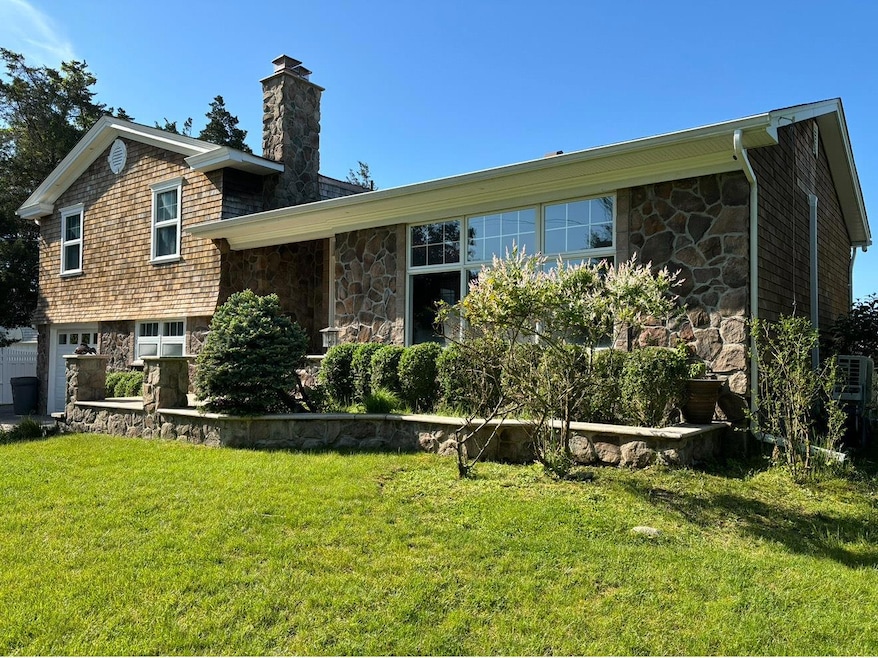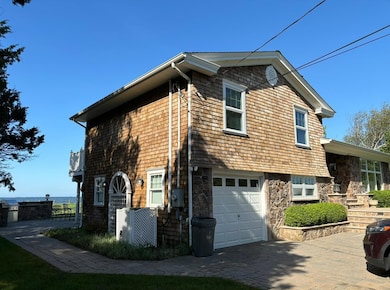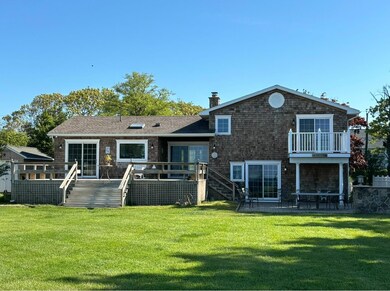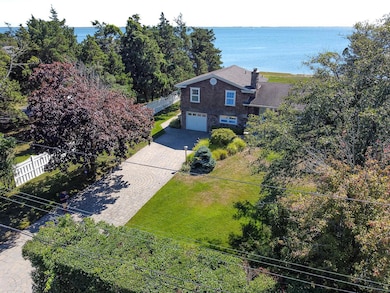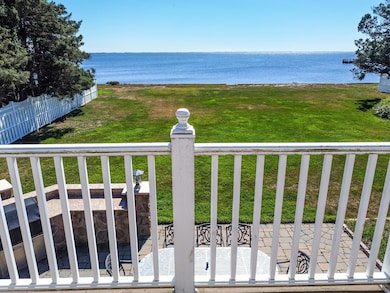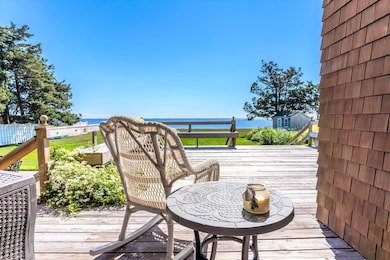Highlights
- Water Views
- 30,056 Sq Ft lot
- Cathedral Ceiling
- Beach Access
- Deck
- Wood Flooring
About This Home
BAY FRONT HOME. Magnificent home on a dead end street provides Bay access right from your backyard. This three bedroom and two full bath home has views of the Bay from every level. Primary bedroom has a private deck and view of the Bay with two more bedrooms and a full bath. Main floor has a generous Foyer, living room with high ceilings, formal dining room and a gorgeous kitchen (stainless steel appliances & quartz countertops) with views of the Bay. Lower level has a huge den with a wood burning fireplace, full bathroom, and access to the patio. Patio has a BBQ, sink and refrigerator to enjoy an outdoor meal and ease of entertaining. The backyard has unobstructed views and access to the Bay. This home allows access to the Private Beach, playground, patio, and boat launch owned and operated by the Bellport Beach Property Owners Association.
Listing Agent
Marylou Swan Realty Corp Brokerage Phone: 631-289-5550 License #10311209554
Co-Listing Agent
Oasis Realty Group LLC Brokerage Phone: 631-289-5550 License #10401386904
Home Details
Home Type
- Single Family
Est. Annual Taxes
- $18,080
Year Built
- Built in 1961
Lot Details
- 0.69 Acre Lot
- Fenced
- Front and Back Yard Sprinklers
- Cleared Lot
HOA Fees
- $15 Monthly HOA Fees
Parking
- 1 Car Attached Garage
- Driveway
Home Design
- Splanch
- Split Level Home
- Brick Exterior Construction
- Frame Construction
- Shake Siding
- Cedar
Interior Spaces
- 1,538 Sq Ft Home
- 3-Story Property
- Furnished
- Cathedral Ceiling
- Ceiling Fan
- Wood Burning Fireplace
- Double Pane Windows
- Window Screens
- ENERGY STAR Qualified Doors
- Formal Dining Room
- Wood Flooring
- Water Views
- Unfinished Basement
- Basement Fills Entire Space Under The House
Kitchen
- Convection Oven
- Cooktop
- Microwave
- Dishwasher
Bedrooms and Bathrooms
- 3 Bedrooms
- Walk-In Closet
- 2 Full Bathrooms
Laundry
- Dryer
- Washer
Home Security
- Home Security System
- Smart Thermostat
Outdoor Features
- Beach Access
- Water Access
- Balcony
- Deck
- Patio
- Outdoor Speakers
- Private Mailbox
Schools
- Brookhaven Elementary School
- Bellport Middle School
- Bellport Senior High School
Utilities
- Central Air
- Baseboard Heating
- Heating System Uses Oil
- Oil Water Heater
- Cesspool
- Cable TV Available
Listing and Financial Details
- 12-Month Minimum Lease Term
- Legal Lot and Block 23 / 1006
- Assessor Parcel Number 0200-984-10-06-00-023-000
Community Details
Overview
- Association fees include water
Recreation
- Community Playground
- Park
Pet Policy
- Call for details about the types of pets allowed
Map
Source: OneKey® MLS
MLS Number: 839598
APN: 0200-984-10-06-00-023-000
