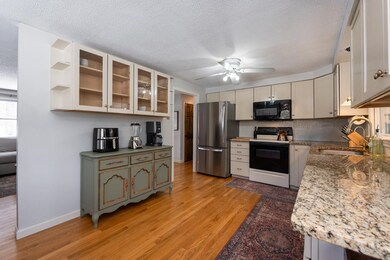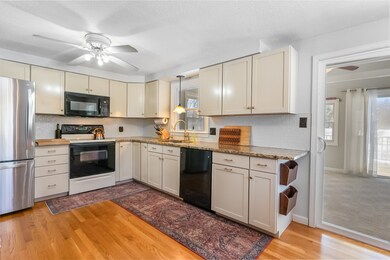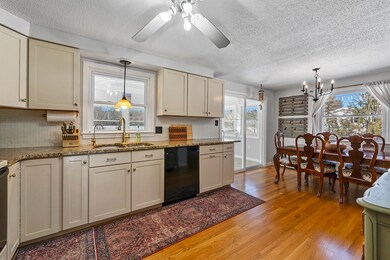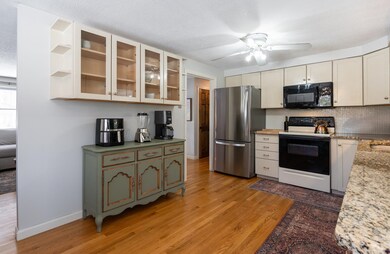
8 Bean Rd Merrimack, NH 03054
Merrimack NeighborhoodEstimated payment $3,240/month
About This Home
Welcome to 8 Bean Road! This charming 3-bedroom, 1.5-bath split-entry home offers approximately 1,600 sq. ft. of comfortable living space on nearly an acre of land, providing the perfect blend of space and tranquility. Inside, you’ll find beautiful hardwood floors throughout, refinished kitchen cabinets (2023), and a cozy office nook—ideal for remote work. A wood-burning fireplace adds warmth and charm, while the spacious three-season porch is perfect for enjoying the peaceful natural surroundings. The primary bedroom features its own en-suite half bath for added convenience. This home is packed with updates, including a new mini-split system (2024) for cooling, dehumidifying, and secondary heat, a new hot water heater (2024), and a new refrigerator (2024). A water filtration system ensures fresh, clean water, while the newer main heating system (2019) enhances energy efficiency. Step outside to the oversized deck, an ideal space for entertaining or unwinding while taking in the serene landscape. The above-ground pool (2021) offers summer fun, while the one-car garage, ample off-street parking, and generous outdoor storage under the deck add extra convenience. Don’t miss this opportunity to own a peaceful retreat with modern comforts—delayed showings until first open houses: March 8 + 9th 11-12:30. *Offer deadline Monday, March 10th at 5PM*
Home Details
Home Type
- Single Family
Est. Annual Taxes
- $7,068
Year Built
- Built in 1973
Lot Details
- Property fronts a private road
Parking
- 1
Home Design
- Split Foyer
- Shingle Roof
- Vinyl Siding
Bedrooms and Bathrooms
- 3 Bedrooms
Schools
- James Mastricola Elementary School
- Merrimack Middle School
- Merrimack High School
Utilities
- Mini Split Air Conditioners
- Mini Split Heat Pump
- Baseboard Heating
- Private Water Source
- Cable TV Available
Additional Features
- Basement
Map
Home Values in the Area
Average Home Value in this Area
Tax History
| Year | Tax Paid | Tax Assessment Tax Assessment Total Assessment is a certain percentage of the fair market value that is determined by local assessors to be the total taxable value of land and additions on the property. | Land | Improvement |
|---|---|---|---|---|
| 2023 | $7,068 | $363,400 | $200,000 | $163,400 |
| 2022 | $6,316 | $363,400 | $200,000 | $163,400 |
| 2021 | $6,161 | $358,800 | $200,000 | $158,800 |
| 2020 | $6,364 | $264,500 | $140,000 | $124,500 |
| 2019 | $6,382 | $264,500 | $140,000 | $124,500 |
| 2018 | $6,010 | $264,500 | $140,000 | $124,500 |
| 2017 | $6,181 | $264,500 | $140,000 | $124,500 |
| 2016 | $5,923 | $259,900 | $140,000 | $119,900 |
| 2015 | $5,663 | $229,100 | $126,100 | $103,000 |
| 2014 | $5,519 | $229,100 | $126,100 | $103,000 |
| 2013 | $5,561 | $232,600 | $130,000 | $102,600 |
Property History
| Date | Event | Price | Change | Sq Ft Price |
|---|---|---|---|---|
| 03/12/2025 03/12/25 | Off Market | $475,000 | -- | -- |
| 03/11/2025 03/11/25 | Pending | -- | -- | -- |
| 03/10/2025 03/10/25 | Off Market | $475,000 | -- | -- |
| 03/08/2025 03/08/25 | For Sale | $475,000 | 0.0% | $293 / Sq Ft |
| 03/07/2025 03/07/25 | Off Market | $475,000 | -- | -- |
| 03/06/2025 03/06/25 | For Sale | $475,000 | 0.0% | $293 / Sq Ft |
| 03/06/2025 03/06/25 | Off Market | $475,000 | -- | -- |
| 03/05/2025 03/05/25 | For Sale | $475,000 | +62.7% | $293 / Sq Ft |
| 05/22/2018 05/22/18 | Sold | $292,000 | +0.7% | $247 / Sq Ft |
| 04/16/2018 04/16/18 | Pending | -- | -- | -- |
| 04/13/2018 04/13/18 | For Sale | $290,000 | -- | $245 / Sq Ft |
Deed History
| Date | Type | Sale Price | Title Company |
|---|---|---|---|
| Quit Claim Deed | -- | None Available | |
| Quit Claim Deed | -- | None Available | |
| Warranty Deed | $292,000 | -- | |
| Deed | -- | -- | |
| Warranty Deed | $292,000 | -- |
Mortgage History
| Date | Status | Loan Amount | Loan Type |
|---|---|---|---|
| Open | $278,400 | Stand Alone Refi Refinance Of Original Loan | |
| Previous Owner | $281,995 | FHA | |
| Previous Owner | $282,254 | FHA | |
| Previous Owner | $15,000 | Credit Line Revolving | |
| Previous Owner | $74,558 | Unknown | |
| Previous Owner | $28,000 | Unknown |
Similar Homes in the area
Source: PrimeMLS
MLS Number: 5031172
APN: MRMK-000006B-000209
- 2 Marty Dr
- 14 Captain Bannon Cir
- 8 Draycoach Ct
- 8 Brieann Dr
- 27 Valleyview Dr
- 3 Powderhouse Rd
- 54-A Parkhurst Rd
- 7 Franconia Dr
- 1 Donovan Ct Unit 1
- 155 Indian Rock Rd
- 157 Bedford Rd
- 10 Riverside Dr
- 13 Milford St
- 2 Ichabod Dr
- 48 Meetinghouse Rd
- 70 Broadway
- 34 Currier Rd
- 31 Brenda Ln
- 74 Baboosic Lake Rd
- 22 Smithfield Ln






