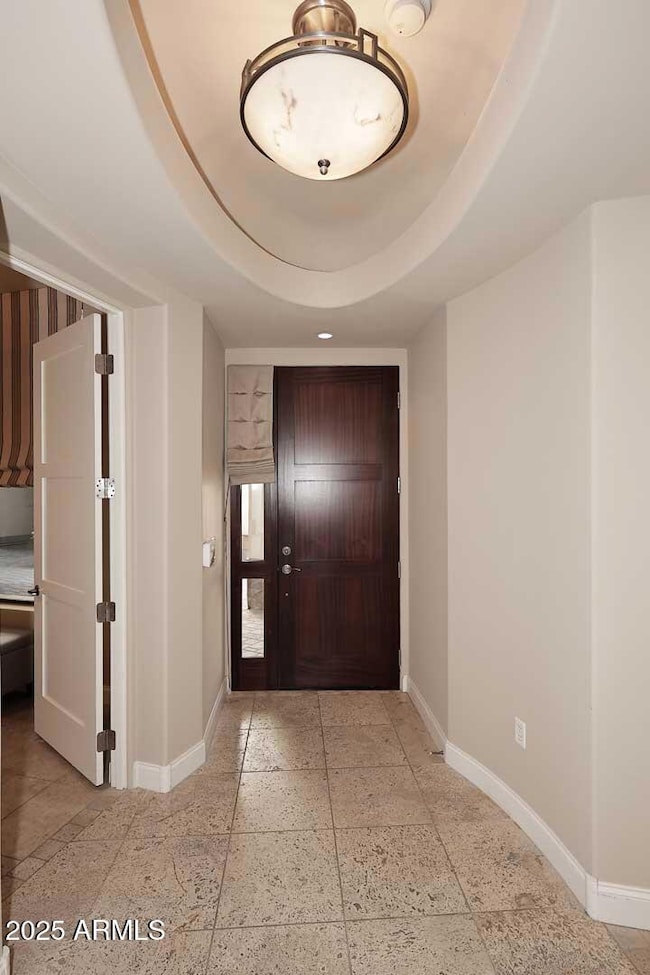
8 Biltmore Estate Unit 123 Phoenix, AZ 85016
Camelback East Village NeighborhoodEstimated payment $9,636/month
Highlights
- On Golf Course
- Fitness Center
- Contemporary Architecture
- Phoenix Coding Academy Rated A
- Clubhouse
- Vaulted Ceiling
About This Home
Lock and leave has never been easier! Exquisite city views overlooking the 10th green of the Arizona Biltmore Golf Course. Multiple fairway views!
2 bedrooms with a den, 2.5 bathrooms, convenient underground parking, and a spacious storage room. Gorgeous Primary with En Suite bath includes jetted tub, large walk in shower, and 2 walk in closets.
The wall of glass doors creates the perfect open living area. Custom linen drapery, a wine fridge, granite counter tops, surround sound, fire place, 3 exterior patios, and a natural gas BBQ are some features that make up this perfect move in ready home. Furniture package available for 5k.
Property Details
Home Type
- Condominium
Est. Annual Taxes
- $9,972
Year Built
- Built in 2008
Lot Details
- On Golf Course
- Backyard Sprinklers
HOA Fees
- $1,577 Monthly HOA Fees
Parking
- 2 Car Garage
- Assigned Parking
- Community Parking Structure
Home Design
- Contemporary Architecture
- Tile Roof
- Concrete Roof
- Stucco
Interior Spaces
- 2,042 Sq Ft Home
- 3-Story Property
- Vaulted Ceiling
- Ceiling Fan
- Gas Fireplace
- Family Room with Fireplace
- Security System Owned
Kitchen
- Eat-In Kitchen
- Breakfast Bar
- Built-In Microwave
- Kitchen Island
- Granite Countertops
Flooring
- Carpet
- Stone
Bedrooms and Bathrooms
- 2 Bedrooms
- Primary Bathroom is a Full Bathroom
- 2.5 Bathrooms
- Dual Vanity Sinks in Primary Bathroom
- Bathtub With Separate Shower Stall
Accessible Home Design
- No Interior Steps
Schools
- Madison #1 Elementary School
- Camelback High School
Utilities
- Cooling Available
- Heating Available
- High Speed Internet
- Cable TV Available
Listing and Financial Details
- Tax Lot 123
- Assessor Parcel Number 164-71-309
Community Details
Overview
- Association fees include roof repair, insurance, sewer, ground maintenance, street maintenance, gas, trash, water, roof replacement, maintenance exterior
- First Service Reside Association, Phone Number (602) 957-9191
- Arizona Biltmore Est Association, Phone Number (480) 551-4210
- Association Phone (602) 955-1003
- Built by Oakland Construction
- Fairway Lodge At The Biltmore Condominium Amd Subdivision
Amenities
- Clubhouse
- Theater or Screening Room
- Recreation Room
Recreation
- Golf Course Community
- Fitness Center
- Heated Community Pool
- Community Spa
- Bike Trail
Security
- Security Guard
Map
Home Values in the Area
Average Home Value in this Area
Tax History
| Year | Tax Paid | Tax Assessment Tax Assessment Total Assessment is a certain percentage of the fair market value that is determined by local assessors to be the total taxable value of land and additions on the property. | Land | Improvement |
|---|---|---|---|---|
| 2025 | $9,972 | $85,122 | -- | -- |
| 2024 | $9,689 | $81,069 | -- | -- |
| 2023 | $9,689 | $91,000 | $18,200 | $72,800 |
| 2022 | $9,382 | $75,410 | $15,080 | $60,330 |
| 2021 | $9,469 | $70,030 | $14,000 | $56,030 |
| 2020 | $9,543 | $72,360 | $14,470 | $57,890 |
| 2019 | $9,320 | $73,150 | $14,630 | $58,520 |
| 2018 | $9,077 | $70,160 | $14,030 | $56,130 |
| 2017 | $8,621 | $64,900 | $12,980 | $51,920 |
| 2016 | $8,303 | $63,980 | $12,790 | $51,190 |
| 2015 | $7,669 | $61,330 | $12,260 | $49,070 |
Property History
| Date | Event | Price | Change | Sq Ft Price |
|---|---|---|---|---|
| 01/10/2025 01/10/25 | For Sale | $1,295,000 | -- | $634 / Sq Ft |
Deed History
| Date | Type | Sale Price | Title Company |
|---|---|---|---|
| Cash Sale Deed | $810,000 | First Arizona Title Agency | |
| Interfamily Deed Transfer | -- | None Available | |
| Special Warranty Deed | $621,500 | None Available | |
| Trustee Deed | $6,888,904 | None Available |
Mortgage History
| Date | Status | Loan Amount | Loan Type |
|---|---|---|---|
| Previous Owner | $466,125 | Adjustable Rate Mortgage/ARM |
Similar Homes in the area
Source: Arizona Regional Multiple Listing Service (ARMLS)
MLS Number: 6803243
APN: 164-71-309
- 8 Biltmore Estates Dr Unit 310
- 8 Biltmore Estates Dr Unit 117
- 8 Biltmore Estates Dr Unit 109
- 8 Biltmore Estate Unit 212
- 8 Biltmore Estate Unit 123
- 8 Biltmore Estate Unit 301
- 2 Biltmore Estates Dr Unit 115
- 3047 E Marshall Ave
- 94 Biltmore Estate
- 3059 E Rose Ln Unit 23
- 5801 N 25th Place Unit 3
- 15 Biltmore Estates Dr
- 40 Biltmore Estate
- 3140 E Claremont Ave
- 3033 E Claremont Ave
- 6229 N 30th Way
- 6120 N 31st Ct
- 87 Biltmore Estate
- 3055 E Marlette Ave
- 3045 E Marlette Ave






