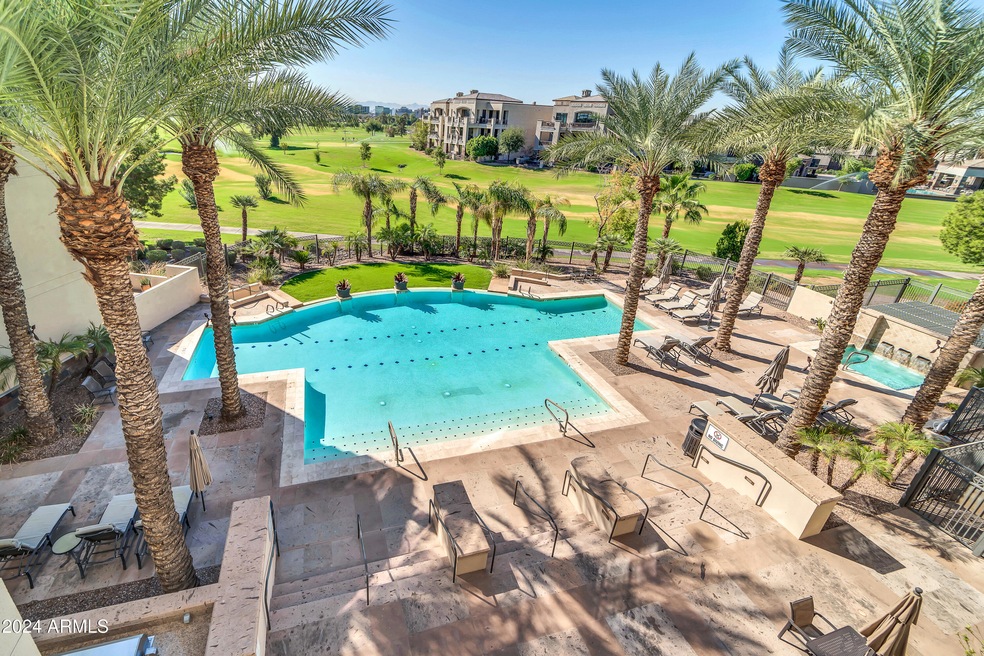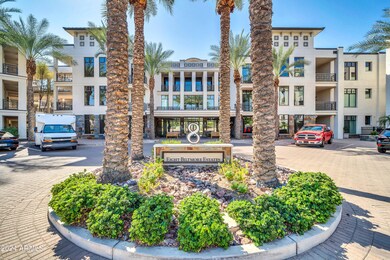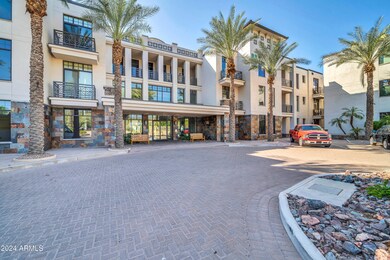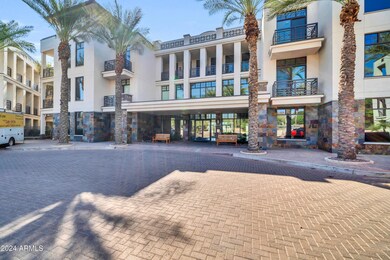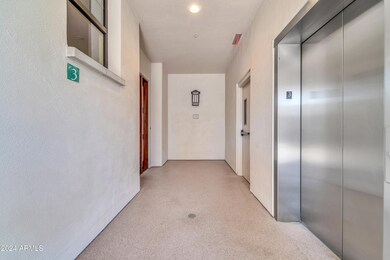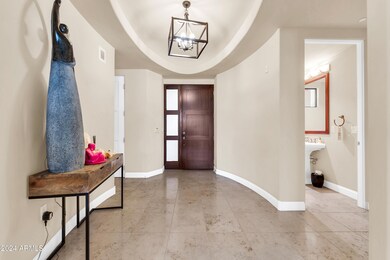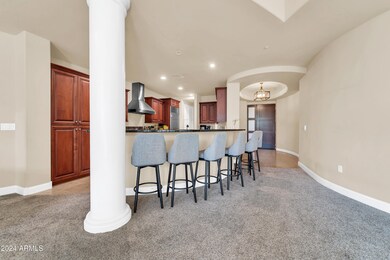
8 Biltmore Estate Unit 301 Phoenix, AZ 85016
Camelback East Village NeighborhoodHighlights
- Concierge
- On Golf Course
- Unit is on the top floor
- Phoenix Coding Academy Rated A
- Fitness Center
- Gated Parking
About This Home
As of April 2025Luxury third-floor penthouse at Fairway Lodge on the Adobe Golf Course at the historic Arizona Biltmore Resort! The open great room flows into a gourmet kitchen with SubZero and Wolf appliances, wine fridge, and custom cabinetry. The spacious master retreat offers floor-to-ceiling windows and a luxurious bathroom with dual vanities, his-and-hers closets, a stone-finish soaking tub, and a large walk-in shower. Bedroom #2 has a walk-in closet and ensuite bath, plus a den off the kitchen. The unit features one of Fairway Lodge's largest patios with views of the Biltmore Hotel and Piestewa Peak, and includes access to luxury amenities like the clubhouse, pool, spa, and gym.
Property Details
Home Type
- Condominium
Est. Annual Taxes
- $13,915
Year Built
- Built in 2007
Lot Details
- On Golf Course
- End Unit
- Two or More Common Walls
- Private Streets
- Wrought Iron Fence
HOA Fees
- $1,492 Monthly HOA Fees
Parking
- 2 Car Garage
- Gated Parking
- Assigned Parking
- Unassigned Parking
- Community Parking Structure
Property Views
- City Lights
- Mountain
Home Design
- Designed by GK Biltmore Architects
- Santa Barbara Architecture
- Tile Roof
- Concrete Roof
- Block Exterior
- Stucco
Interior Spaces
- 3,080 Sq Ft Home
- 3-Story Property
- Ceiling height of 9 feet or more
- Ceiling Fan
- Gas Fireplace
- Double Pane Windows
- ENERGY STAR Qualified Windows with Low Emissivity
- Vinyl Clad Windows
- Living Room with Fireplace
- Smart Home
Kitchen
- Gas Cooktop
- Built-In Microwave
- ENERGY STAR Qualified Appliances
- Kitchen Island
- Granite Countertops
Flooring
- Carpet
- Stone
Bedrooms and Bathrooms
- 3 Bedrooms
- Two Primary Bathrooms
- Primary Bathroom is a Full Bathroom
- 2.5 Bathrooms
- Dual Vanity Sinks in Primary Bathroom
- Hydromassage or Jetted Bathtub
- Bathtub With Separate Shower Stall
Accessible Home Design
- Accessible Hallway
- No Interior Steps
- Stepless Entry
Outdoor Features
- Balcony
Location
- Unit is on the top floor
- Property is near a bus stop
Schools
- Madison #1 Middle School
- Camelback High School
Utilities
- Cooling Available
- Heating System Uses Natural Gas
- Water Softener
- High Speed Internet
- Cable TV Available
Listing and Financial Details
- Tax Lot 301
- Assessor Parcel Number 164-71-339
Community Details
Overview
- Association fees include roof repair, insurance, sewer, pest control, ground maintenance, street maintenance, front yard maint, gas, trash, water, roof replacement, maintenance exterior
- First Svc Res Association, Phone Number (602) 957-9191
- Abeva Association, Phone Number (480) 551-4300
- Association Phone (602) 955-1003
- Built by GK Biltmore, LLC
- Fairway Lodge At The Biltmore Subdivision
Amenities
- Concierge
- Clubhouse
- Recreation Room
Recreation
- Golf Course Community
- Tennis Courts
- Fitness Center
- Heated Community Pool
- Community Spa
- Bike Trail
Map
Home Values in the Area
Average Home Value in this Area
Property History
| Date | Event | Price | Change | Sq Ft Price |
|---|---|---|---|---|
| 04/24/2025 04/24/25 | Sold | $1,600,000 | -5.8% | $519 / Sq Ft |
| 02/01/2025 02/01/25 | Price Changed | $1,699,000 | -2.9% | $552 / Sq Ft |
| 12/03/2024 12/03/24 | For Sale | $1,750,000 | +9.4% | $568 / Sq Ft |
| 11/26/2024 11/26/24 | Off Market | $1,600,000 | -- | -- |
| 10/29/2024 10/29/24 | For Sale | $1,750,000 | -- | $568 / Sq Ft |
Tax History
| Year | Tax Paid | Tax Assessment Tax Assessment Total Assessment is a certain percentage of the fair market value that is determined by local assessors to be the total taxable value of land and additions on the property. | Land | Improvement |
|---|---|---|---|---|
| 2025 | $13,915 | $112,036 | -- | -- |
| 2024 | $13,543 | $106,701 | -- | -- |
| 2023 | $13,543 | $120,110 | $24,020 | $96,090 |
| 2022 | $13,139 | $100,230 | $20,040 | $80,190 |
| 2021 | $13,252 | $94,100 | $18,820 | $75,280 |
| 2020 | $13,046 | $98,610 | $19,720 | $78,890 |
| 2019 | $12,758 | $100,860 | $20,170 | $80,690 |
| 2018 | $12,446 | $97,630 | $19,520 | $78,110 |
| 2017 | $11,859 | $90,770 | $18,150 | $72,620 |
| 2016 | $11,450 | $89,700 | $17,940 | $71,760 |
| 2015 | $10,635 | $76,230 | $15,240 | $60,990 |
Mortgage History
| Date | Status | Loan Amount | Loan Type |
|---|---|---|---|
| Previous Owner | $1,125,000 | Stand Alone Refi Refinance Of Original Loan |
Deed History
| Date | Type | Sale Price | Title Company |
|---|---|---|---|
| Cash Sale Deed | $704,000 | Clear Title Agency Of Arizon | |
| Trustee Deed | $1,278,168 | None Available |
Similar Homes in the area
Source: Arizona Regional Multiple Listing Service (ARMLS)
MLS Number: 6777233
APN: 164-71-339
- 8 Biltmore Estate Unit 212
- 8 Biltmore Estate Unit 123
- 8 Biltmore Estates Dr Unit 310
- 8 Biltmore Estates Dr Unit 117
- 8 Biltmore Estates Dr Unit 109
- 2 Biltmore Estates Dr Unit 115
- 3047 E Marshall Ave
- 94 Biltmore Estate
- 3108 E San Juan Ave
- 15 Biltmore Estates Dr
- 87 Biltmore Estate
- 40 Biltmore Estate
- 5801 N 25th Place Unit 3
- 3059 E Rose Ln Unit 23
- 84 Biltmore Est --
- 3140 E Claremont Ave
- 6120 N 31st Ct
- 3033 E Claremont Ave
- 6124 N 31st Ct
- 6229 N 30th Way
