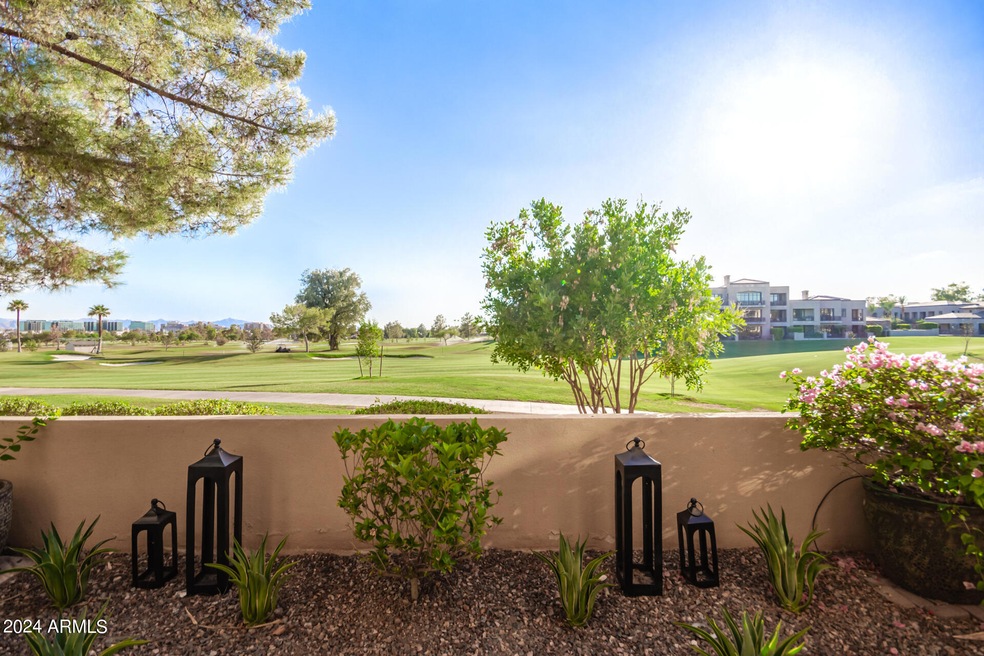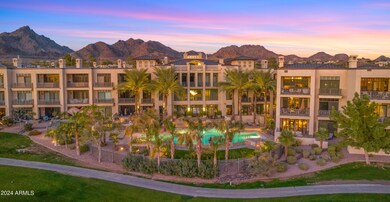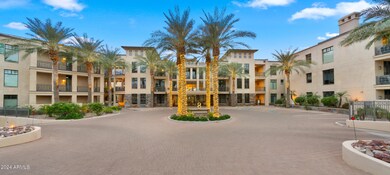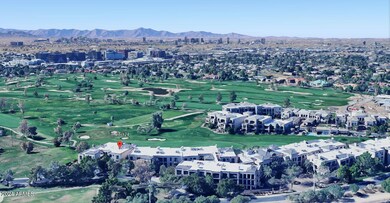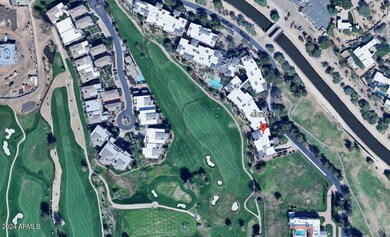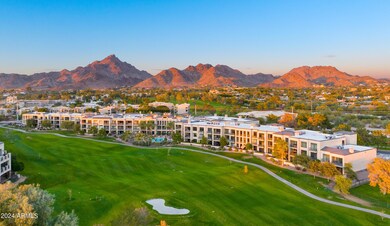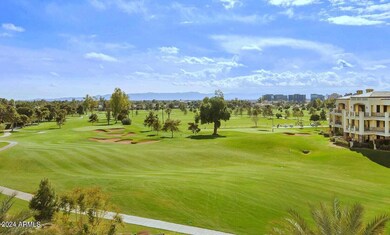
8 Biltmore Estates Dr Unit 124 Phoenix, AZ 85016
Camelback East Village NeighborhoodHighlights
- On Golf Course
- Fitness Center
- Gated Community
- Phoenix Coding Academy Rated A
- Gated Parking
- City Lights View
About This Home
As of October 2024Luxurious and carefree lock and leave living on the Biltmore Estates golf course with stunning course, city skyline and sunset views. This perfect 2 bedroom plus den condominium is a rare opportunity as it has one of the very best locations in the complex, is highly upgraded and is in immaculate condition. Located on the ground level, it offers a large patio with direct access to the course and pool. Its location, toward the south end of the complex, offers the very best views and privacy.
The great room, with floor to ceiling doors and fireplace, opens to the lush patio and golf course/green grass views. Gorgeous kitchen with an island features quartz counters, quality cabinetry with pullouts and Sub Zero/Wolff appliances.
The spacious primary bedroom suite, also opening to the patio and the same great course views, includes a large bathroom and two generous walk-in closets.
The second bedroom suite has its own east facing patio and, along with the large den, is separate from the other living areas.
This 8 Biltmore Estates community sits on the Estates golf course, one of two 18 hole public courses in the surrounding Biltmore community. Features include a beautiful clubhouse with catering kitchen, large workout facility, lovely heated pool with spa and outdoor kitchen, underground parking. The renowned Biltmore Hotel with its restaurants and spa, 8 pools, and brand new clubhouse with stunning views from its patio are just steps away. Nearby Biltmore Fashion Park offers more dining and shopping.
Property Details
Home Type
- Condominium
Est. Annual Taxes
- $11,469
Year Built
- Built in 2008
Lot Details
- Desert faces the front of the property
- On Golf Course
- Wrought Iron Fence
- Block Wall Fence
- Front and Back Yard Sprinklers
- Sprinklers on Timer
- Grass Covered Lot
HOA Fees
- $1,492 Monthly HOA Fees
Parking
- 2 Car Garage
- Heated Garage
- Gated Parking
- Assigned Parking
- Community Parking Structure
Property Views
- City Lights
- Mountain
Home Design
- Wood Frame Construction
- Built-Up Roof
- Stucco
Interior Spaces
- 2,376 Sq Ft Home
- 3-Story Property
- Ceiling height of 9 feet or more
- Living Room with Fireplace
Kitchen
- Built-In Microwave
- Kitchen Island
Flooring
- Wood
- Stone
Bedrooms and Bathrooms
- 2 Bedrooms
- Primary Bathroom is a Full Bathroom
- 2.5 Bathrooms
- Dual Vanity Sinks in Primary Bathroom
- Bidet
- Bathtub With Separate Shower Stall
Schools
- Madison Elementary School
- Madison #1 Middle School
- Camelback High School
Utilities
- Refrigerated Cooling System
- Heating Available
- Water Filtration System
Additional Features
- No Interior Steps
- Covered patio or porch
Listing and Financial Details
- Tax Lot 124
- Assessor Parcel Number 164-71-310
Community Details
Overview
- Association fees include roof repair, ground maintenance, front yard maint, gas, water, roof replacement, maintenance exterior
- Aam Llc Association, Phone Number (602) 957-9191
- Abeva Association, Phone Number (602) 957-9191
- Association Phone (602) 955-1003
- Built by Oakland
- Fairway Lodge At The Biltmore Condominium Amd Subdivision
Amenities
- Clubhouse
- Recreation Room
Recreation
- Golf Course Community
- Fitness Center
- Heated Community Pool
- Community Spa
- Bike Trail
Security
- Gated Community
Map
Home Values in the Area
Average Home Value in this Area
Property History
| Date | Event | Price | Change | Sq Ft Price |
|---|---|---|---|---|
| 10/31/2024 10/31/24 | Sold | $1,525,000 | -3.2% | $642 / Sq Ft |
| 09/26/2024 09/26/24 | Pending | -- | -- | -- |
| 09/16/2024 09/16/24 | For Sale | $1,575,000 | 0.0% | $663 / Sq Ft |
| 09/14/2024 09/14/24 | Off Market | $1,575,000 | -- | -- |
| 09/03/2024 09/03/24 | For Sale | $1,575,000 | -- | $663 / Sq Ft |
Tax History
| Year | Tax Paid | Tax Assessment Tax Assessment Total Assessment is a certain percentage of the fair market value that is determined by local assessors to be the total taxable value of land and additions on the property. | Land | Improvement |
|---|---|---|---|---|
| 2025 | $8,013 | $94,882 | -- | -- |
| 2024 | $11,469 | $90,364 | -- | -- |
| 2023 | $11,469 | $100,750 | $20,150 | $80,600 |
| 2022 | $11,127 | $83,680 | $16,730 | $66,950 |
| 2021 | $11,223 | $78,060 | $15,610 | $62,450 |
| 2020 | $11,132 | $81,110 | $16,220 | $64,890 |
| 2019 | $10,873 | $82,310 | $16,460 | $65,850 |
| 2018 | $10,592 | $79,220 | $15,840 | $63,380 |
| 2017 | $10,065 | $73,320 | $14,660 | $58,660 |
| 2016 | $9,697 | $72,870 | $14,570 | $58,300 |
| 2015 | $8,963 | $70,830 | $14,160 | $56,670 |
Mortgage History
| Date | Status | Loan Amount | Loan Type |
|---|---|---|---|
| Open | $800,000 | New Conventional | |
| Previous Owner | $727,000 | New Conventional | |
| Previous Owner | $753,600 | New Conventional |
Deed History
| Date | Type | Sale Price | Title Company |
|---|---|---|---|
| Warranty Deed | $1,525,000 | Wfg National Title Insurance C | |
| Warranty Deed | $1,020,000 | Old Republic Title Agency | |
| Warranty Deed | $942,000 | Chicago Title Agency Inc | |
| Cash Sale Deed | $924,000 | Chicago Title Agency Inc |
Similar Homes in the area
Source: Arizona Regional Multiple Listing Service (ARMLS)
MLS Number: 6744554
APN: 164-71-310
- 8 Biltmore Estate Unit 212
- 8 Biltmore Estate Unit 123
- 8 Biltmore Estate Unit 301
- 8 Biltmore Estates Dr Unit 310
- 8 Biltmore Estates Dr Unit 117
- 8 Biltmore Estates Dr Unit 109
- 2 Biltmore Estates Dr Unit 115
- 3047 E Marshall Ave
- 94 Biltmore Estate
- 15 Biltmore Estates Dr
- 87 Biltmore Estate
- 40 Biltmore Estate
- 5801 N 25th Place Unit 3
- 3059 E Rose Ln Unit 23
- 84 Biltmore Est --
- 3140 E Claremont Ave
- 6120 N 31st Ct
- 3033 E Claremont Ave
- 6124 N 31st Ct
- 6229 N 30th Way
