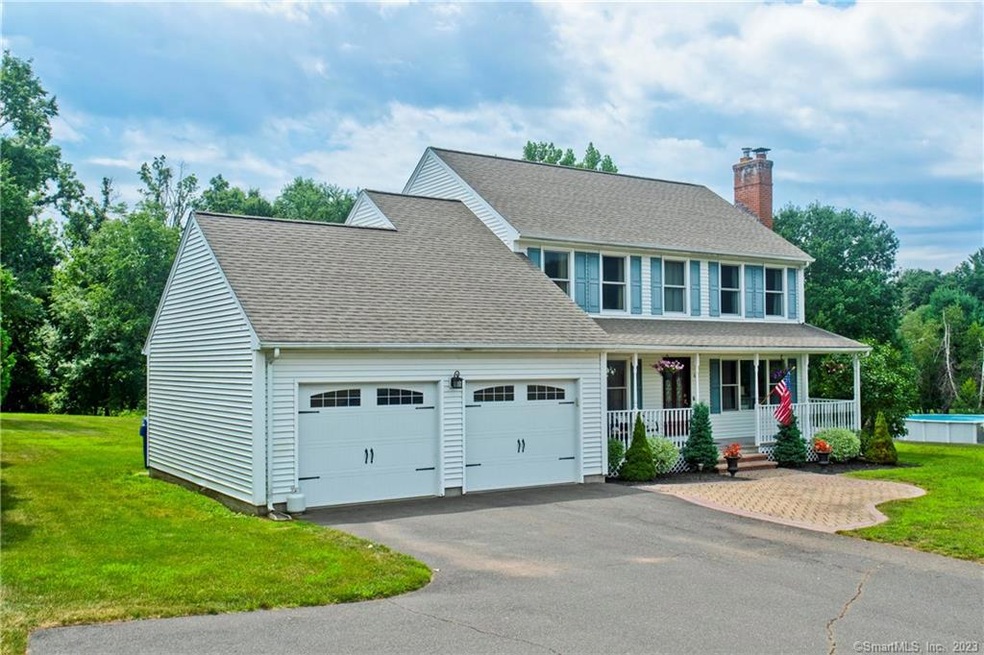
8 Birchview Dr Ellington, CT 06029
Ellington NeighborhoodHighlights
- Heated In Ground Pool
- Attic
- No HOA
- Colonial Architecture
- 1 Fireplace
- Thermal Windows
About This Home
As of September 2020Show it. Love it. Get ready to have your friends over to enjoy it with you! This home is ready for entertaining. From the second you pull into the driveway, you'll feel at home. Walk up to the front door on the paver walkway and you're greeted with a front porch we all dream of. Stop and enjoy the view of the amazing neighborhood this home is in. Inside you'll love the large living room which is open to a dining area and beautiful kitchen. Make note of the updated fixtures and pottery-barn-esque color choices. An office/distance learning room sits off of the kitchen as well as laundry and a half bath to round off the first floor. Through the sliders you'll enter your oasis. Have a seat.. picture life poolside and enjoying all that the backyard has to offer. Master bedroom suite with his and hers walk in closets? You got it. Looking for a finished basement? Done. This house is ready for you. Visit before it's gone.
Sale subject to sellers finding suitable housing. Actively looking!
Home Details
Home Type
- Single Family
Est. Annual Taxes
- $7,388
Year Built
- Built in 1998
Lot Details
- 1.49 Acre Lot
- Level Lot
- Property is zoned RA
Home Design
- Colonial Architecture
- Concrete Foundation
- Frame Construction
- Asphalt Shingled Roof
- Vinyl Siding
Interior Spaces
- 2,001 Sq Ft Home
- 1 Fireplace
- Thermal Windows
- Attic or Crawl Hatchway Insulated
Kitchen
- Gas Oven or Range
- Microwave
- Dishwasher
Bedrooms and Bathrooms
- 3 Bedrooms
Laundry
- Laundry Room
- Laundry on main level
- Dryer
- Washer
Partially Finished Basement
- Basement Fills Entire Space Under The House
- Interior Basement Entry
- Crawl Space
Parking
- 2 Car Attached Garage
- Private Driveway
Pool
- Heated In Ground Pool
- Vinyl Pool
Outdoor Features
- Patio
- Rain Gutters
- Porch
Utilities
- Mini Split Air Conditioners
- Baseboard Heating
- Heating System Uses Oil
- Private Company Owned Well
- Oil Water Heater
- Fuel Tank Located in Basement
Community Details
- No Home Owners Association
Map
Home Values in the Area
Average Home Value in this Area
Property History
| Date | Event | Price | Change | Sq Ft Price |
|---|---|---|---|---|
| 09/21/2020 09/21/20 | Sold | $390,000 | -1.2% | $195 / Sq Ft |
| 07/31/2020 07/31/20 | Pending | -- | -- | -- |
| 07/30/2020 07/30/20 | Price Changed | $394,900 | -1.3% | $197 / Sq Ft |
| 07/25/2020 07/25/20 | For Sale | $399,900 | +14.3% | $200 / Sq Ft |
| 07/15/2016 07/15/16 | Sold | $350,000 | 0.0% | $175 / Sq Ft |
| 06/07/2016 06/07/16 | Pending | -- | -- | -- |
| 06/02/2016 06/02/16 | For Sale | $349,900 | -- | $175 / Sq Ft |
Tax History
| Year | Tax Paid | Tax Assessment Tax Assessment Total Assessment is a certain percentage of the fair market value that is determined by local assessors to be the total taxable value of land and additions on the property. | Land | Improvement |
|---|---|---|---|---|
| 2024 | $9,041 | $251,150 | $65,800 | $185,350 |
| 2023 | $8,614 | $251,150 | $65,800 | $185,350 |
| 2022 | $8,162 | $251,150 | $65,800 | $185,350 |
| 2021 | $7,936 | $251,150 | $65,800 | $185,350 |
| 2020 | $7,388 | $226,640 | $66,390 | $160,250 |
| 2019 | $7,298 | $223,850 | $66,390 | $157,460 |
| 2016 | $6,420 | $210,490 | $66,390 | $144,100 |
| 2015 | $6,573 | $215,510 | $66,390 | $149,120 |
| 2014 | $6,185 | $215,510 | $66,390 | $149,120 |
Mortgage History
| Date | Status | Loan Amount | Loan Type |
|---|---|---|---|
| Open | $312,000 | New Conventional | |
| Previous Owner | $315,000 | No Value Available | |
| Previous Owner | -- | No Value Available | |
| Previous Owner | $147,000 | No Value Available | |
| Previous Owner | $156,750 | Unknown |
Deed History
| Date | Type | Sale Price | Title Company |
|---|---|---|---|
| Warranty Deed | $390,000 | None Available | |
| Deed | -- | -- | |
| Warranty Deed | $194,500 | -- | |
| Warranty Deed | $46,900 | -- |
Similar Homes in Ellington, CT
Source: SmartMLS
MLS Number: 170319492
APN: ELLI-000139-000007-000003
- 8 Brook Crossing
- 40 Brook Crossing
- 41 Hoffman Rd
- 46 Cindy Rd
- 13 Blueberry Cir
- 28 Country Fair Dr
- 10 Steeple View Dr
- 42 Main St
- 155 Depot St Unit Lot 4
- 120 East Rd Unit Lot 11
- 126 East Rd Unit Lot8
- 21 Middle Rd
- 96 Depot St
- 21 Jamestown Rd
- 18 Stein Rd
- 11 La Cabana Rd
- 16 Maple Ave
- 20 Maple Ave
- 12 Stein Rd
- 9 Bobolink Ln
