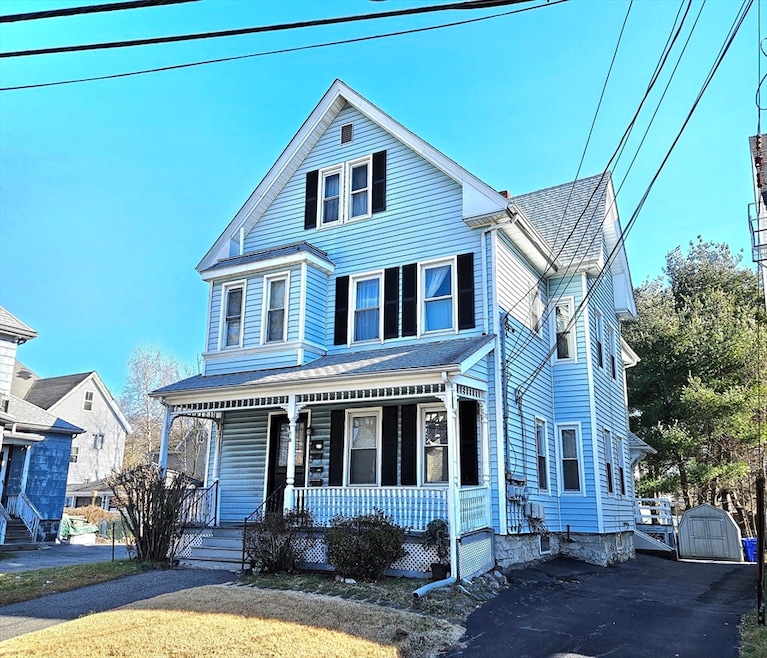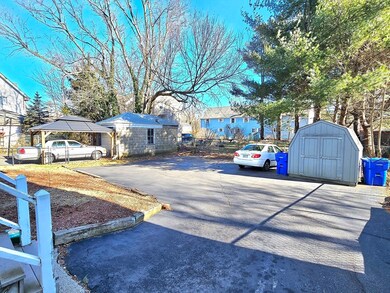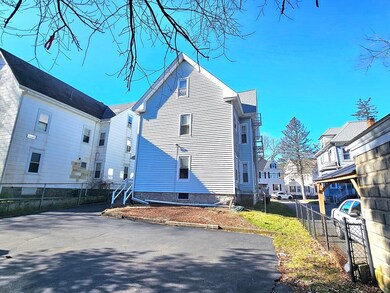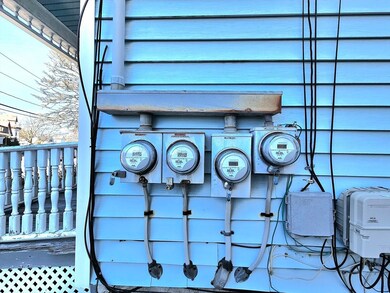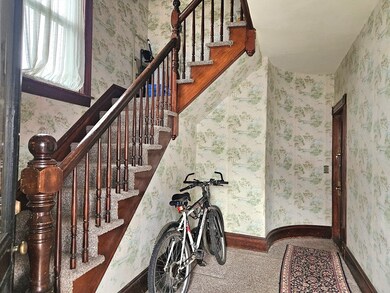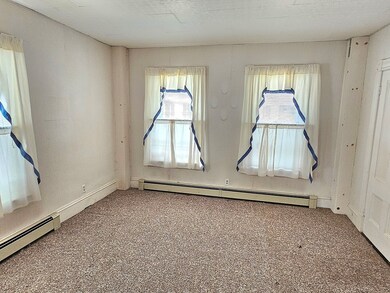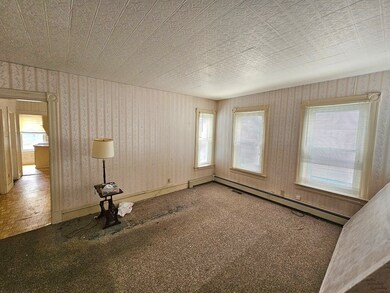
8 Bow St Taunton, MA 02780
City Center Neighborhood
6
Beds
4
Baths
2,943
Sq Ft
5,663
Sq Ft Lot
Highlights
- Medical Services
- Living Room
- Shops
- Porch
- Park
- Property is near schools
About This Home
As of June 2024Solid 4 unit property - dated but major updates have been done. Newer vinyl siding, roof and windows. Off street parking for 3 cars with potential of 4 to 5. First floor unit features central heat, double living room and eat in kitchen. Good sized bedrooms throughout. All separate utilities. Long time tenants in place.
Property Details
Home Type
- Multi-Family
Est. Annual Taxes
- $5,232
Year Built
- Built in 1906
Lot Details
- 5,663 Sq Ft Lot
- Level Lot
- Cleared Lot
Home Design
- Quadruplex
- Stone Foundation
- Frame Construction
- Shingle Roof
Interior Spaces
- 2,943 Sq Ft Home
- Living Room
- Dining Room
- Range
Flooring
- Carpet
- Laminate
- Vinyl
Bedrooms and Bathrooms
- 6 Bedrooms
- 4 Full Bathrooms
Basement
- Basement Fills Entire Space Under The House
- Interior Basement Entry
- Block Basement Construction
Parking
- 3 Car Parking Spaces
- Driveway
- Open Parking
- Off-Street Parking
Outdoor Features
- Bulkhead
- Rain Gutters
- Porch
Location
- Property is near schools
Utilities
- Central Heating and Cooling System
- 1 Cooling Zone
- Heating System Uses Natural Gas
- Baseboard Heating
- 60 Amp Service
Listing and Financial Details
- Tax Lot 302
- Assessor Parcel Number 2970901
Community Details
Overview
- 4 Units
- Property has 1 Level
Amenities
- Medical Services
- Shops
Recreation
- Park
Map
Create a Home Valuation Report for This Property
The Home Valuation Report is an in-depth analysis detailing your home's value as well as a comparison with similar homes in the area
Home Values in the Area
Average Home Value in this Area
Property History
| Date | Event | Price | Change | Sq Ft Price |
|---|---|---|---|---|
| 06/27/2024 06/27/24 | Sold | $575,000 | 0.0% | $195 / Sq Ft |
| 05/12/2024 05/12/24 | Pending | -- | -- | -- |
| 05/08/2024 05/08/24 | For Sale | $575,000 | 0.0% | $195 / Sq Ft |
| 04/08/2024 04/08/24 | Pending | -- | -- | -- |
| 04/02/2024 04/02/24 | For Sale | $575,000 | -- | $195 / Sq Ft |
Source: MLS Property Information Network (MLS PIN)
Similar Homes in Taunton, MA
Source: MLS Property Information Network (MLS PIN)
MLS Number: 73218338
Nearby Homes
- 161 High St
- 215 High St Unit 18
- 215 High St Unit 10
- 215 High St Unit 21
- 215 High St Unit 5
- 215 High St Unit 19
- 37 Harrison St
- 3 Prospect St
- 243 High St
- 68 Church Green Unit 7
- 68 Church Green Unit 14
- 106 Summer St
- 50 Prospect St
- 32 Orchard St
- 20 Chestnut St
- 252 Somerset Ave
- 42 Mason St
- 24 1st St
- 10-r Hodges Ave
- 90 School St
