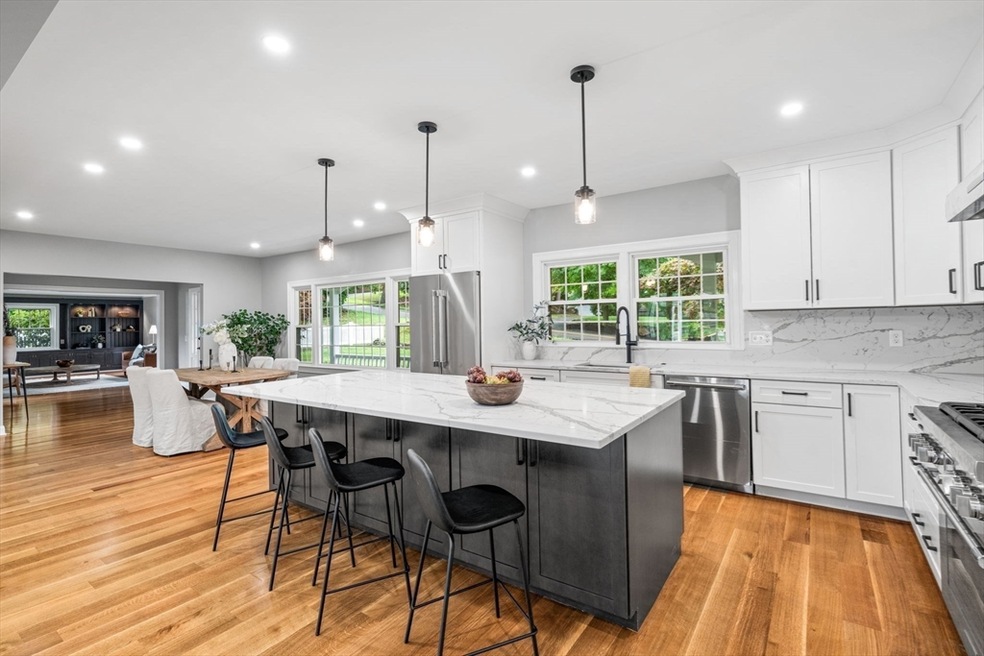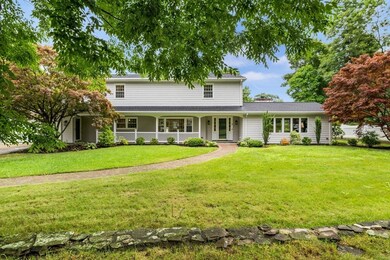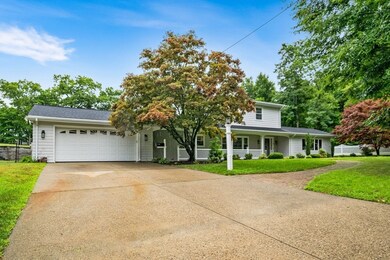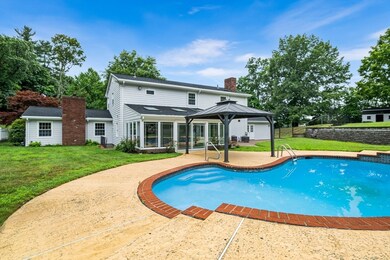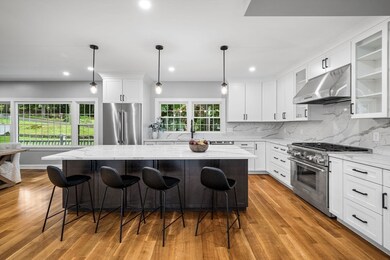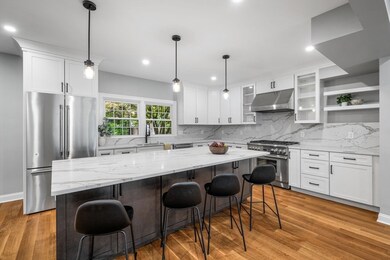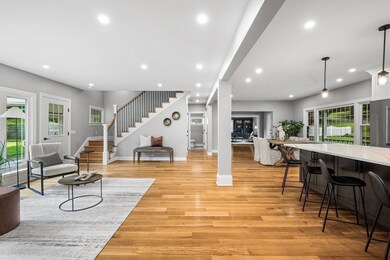
8 Broadway Stoneham, MA 02180
Bear Hill NeighborhoodHighlights
- Golf Course Community
- In Ground Pool
- Open Floorplan
- Medical Services
- 0.92 Acre Lot
- Colonial Architecture
About This Home
As of October 2024Welcome to 8 Broadway in Stoneham’s esteemed Bear Hill area! This freshly renovated colonial offers 4 bedrooms (3 with walk in closets) and 4 bathrooms on a sprawling 40,000 sq ft lot. Inside, enjoy beautiful hardwood floors throughout and a sleek kitchen with Thermador stainless steel appliances and a walk in pantry. The main level features a mudroom to keep things tidy! Three of the upstairs bedrooms come with their own private bathrooms, while the main-level 4th bedroom is perfect as a home office. The heated sunroom in the back overlooks a stunning heated inground pool—ideal for year-round relaxation. There’s also a fantastic opportunity for an accessory dwelling on the private land behind the house (must be approved by town). Plus, with 1370 sq ft of unfinished basement space, you’ve got room to grow. Located near top restaurants, shops, and major routes like 93 and 128, with easy access to public transport. Come see your new home today!
Last Buyer's Agent
Emmanuel Paul
Redfin Corp.

Home Details
Home Type
- Single Family
Est. Annual Taxes
- $11,180
Year Built
- Built in 1964 | Remodeled
Lot Details
- 0.92 Acre Lot
- Near Conservation Area
- Fenced Yard
- Stone Wall
- Landscaped Professionally
- Sprinkler System
- Property is zoned RA
Parking
- 2 Car Attached Garage
- Garage Door Opener
- Driveway
- Open Parking
Home Design
- Colonial Architecture
- Blown-In Insulation
- Concrete Perimeter Foundation
Interior Spaces
- 3,154 Sq Ft Home
- Open Floorplan
- Crown Molding
- Ceiling Fan
- Skylights
- Recessed Lighting
- Decorative Lighting
- Picture Window
- Family Room with Fireplace
- 2 Fireplaces
- Living Room with Fireplace
- Sun or Florida Room
- Unfinished Basement
- Basement Fills Entire Space Under The House
- Laundry on upper level
Kitchen
- Oven
- Stove
- Microwave
- Dishwasher
- Stainless Steel Appliances
- Solid Surface Countertops
- Disposal
Flooring
- Wood
- Laminate
- Ceramic Tile
Bedrooms and Bathrooms
- 4 Bedrooms
- Primary bedroom located on second floor
- Walk-In Closet
- 4 Full Bathrooms
Outdoor Features
- In Ground Pool
- Enclosed patio or porch
- Outdoor Storage
- Rain Gutters
Location
- Property is near public transit
Utilities
- Forced Air Heating and Cooling System
- Heating System Uses Natural Gas
- 200+ Amp Service
- Gas Water Heater
Listing and Financial Details
- Assessor Parcel Number M:11 B:000 L:44,769484
Community Details
Overview
- No Home Owners Association
Amenities
- Medical Services
- Shops
Recreation
- Golf Course Community
- Community Pool
- Park
- Jogging Path
- Bike Trail
Map
Home Values in the Area
Average Home Value in this Area
Property History
| Date | Event | Price | Change | Sq Ft Price |
|---|---|---|---|---|
| 10/15/2024 10/15/24 | Sold | $1,510,000 | +0.7% | $479 / Sq Ft |
| 08/22/2024 08/22/24 | Pending | -- | -- | -- |
| 08/08/2024 08/08/24 | For Sale | $1,499,900 | -- | $476 / Sq Ft |
Tax History
| Year | Tax Paid | Tax Assessment Tax Assessment Total Assessment is a certain percentage of the fair market value that is determined by local assessors to be the total taxable value of land and additions on the property. | Land | Improvement |
|---|---|---|---|---|
| 2025 | $11,546 | $1,128,600 | $426,900 | $701,700 |
| 2024 | $11,180 | $1,055,700 | $406,900 | $648,800 |
| 2023 | $10,859 | $978,300 | $366,900 | $611,400 |
| 2022 | $9,642 | $926,200 | $346,900 | $579,300 |
| 2021 | $9,666 | $893,300 | $326,900 | $566,400 |
| 2020 | $9,453 | $876,100 | $316,900 | $559,200 |
| 2019 | $9,115 | $812,400 | $296,900 | $515,500 |
| 2018 | $8,644 | $738,200 | $276,900 | $461,300 |
| 2017 | $8,913 | $719,400 | $266,900 | $452,500 |
| 2016 | $8,810 | $693,700 | $271,900 | $421,800 |
| 2015 | $8,834 | $681,600 | $271,900 | $409,700 |
| 2014 | $8,562 | $634,700 | $241,900 | $392,800 |
Mortgage History
| Date | Status | Loan Amount | Loan Type |
|---|---|---|---|
| Open | $750,000 | Purchase Money Mortgage | |
| Closed | $750,000 | Purchase Money Mortgage | |
| Closed | $500,000 | Stand Alone Refi Refinance Of Original Loan | |
| Closed | $190,000 | Stand Alone Refi Refinance Of Original Loan | |
| Closed | $120,000 | Stand Alone Refi Refinance Of Original Loan | |
| Closed | $241,000 | No Value Available | |
| Closed | $219,500 | No Value Available | |
| Closed | $38,000 | No Value Available | |
| Closed | $217,000 | No Value Available | |
| Closed | $211,000 | No Value Available | |
| Closed | $211,000 | No Value Available |
Deed History
| Date | Type | Sale Price | Title Company |
|---|---|---|---|
| Deed | $295,000 | -- | |
| Deed | $375,000 | -- | |
| Deed | $295,000 | -- |
Similar Homes in the area
Source: MLS Property Information Network (MLS PIN)
MLS Number: 73275679
APN: STON-000011-000000-000044
- 100 Main St Unit 11
- 195 Collincote St Unit 106
- LOT C Steele St
- LOT B Steele St
- 11 Coventry Ln
- 159 Main St Unit 8B
- 159 Main St Unit 32A
- 68 Main St Unit 16C
- 62 High St Unit 4
- 62 High St Unit Lot 2
- 62 High St Unit Lot 9
- 62 High St Unit Lot 5
- 62 High St Unit Lot 8
- 62 High St Unit Lot 11
- 62 High St Unit Lot 10
- 62 High St Unit Lot 13
- 64 Main St Unit 37B
- 41 High St
- 40 Main St Unit 505
- 52 Broadway
