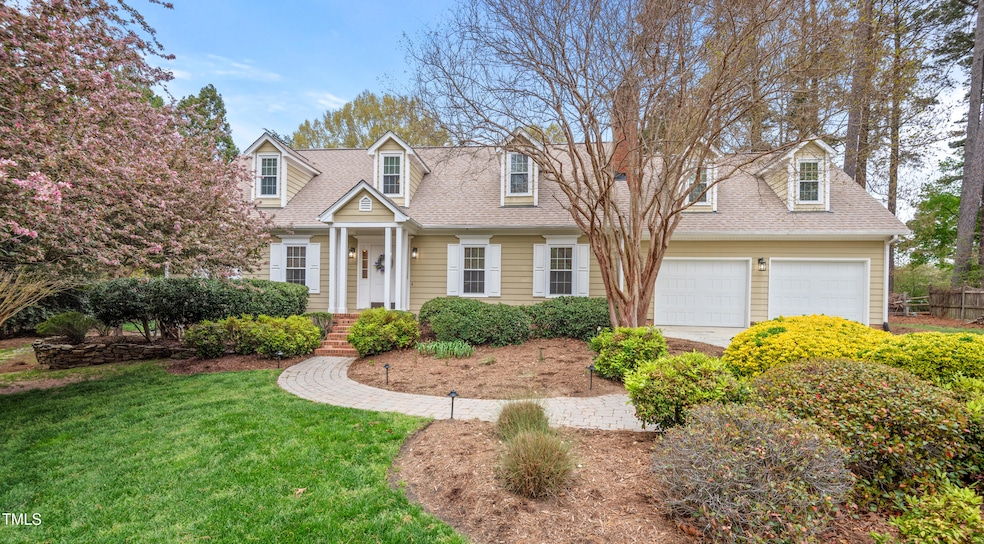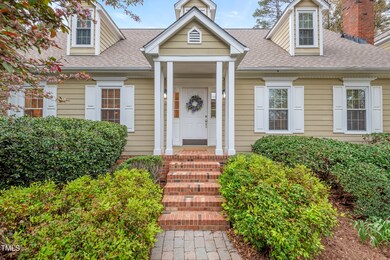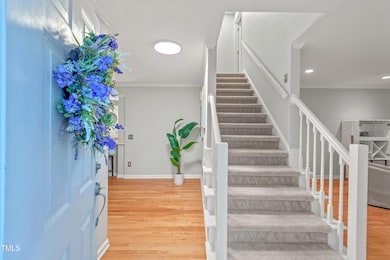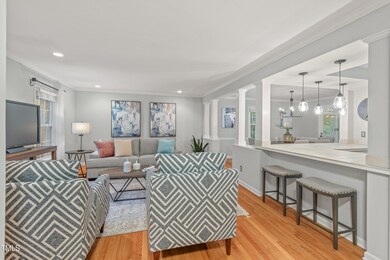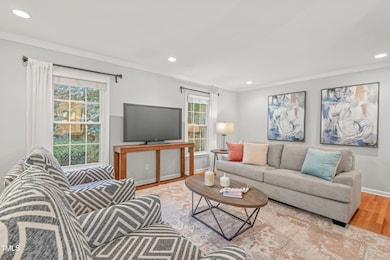
8 Bryncastle Ct Durham, NC 27707
Patterson Place NeighborhoodEstimated payment $6,970/month
Highlights
- Finished Room Over Garage
- Cape Cod Architecture
- Wood Flooring
- Built-In Refrigerator
- Deck
- Main Floor Bedroom
About This Home
This charming Cape-Cod style home is nestled in a quiet cul-de-sac atop a beautifully landscaped yard in sought-after Marydell in Southwest Durham. You will be greeted with hardwood floors throughout the living room, family room, and dining room. The large living room with its wood-burning fireplace receives soothing natural light. The open family room, dining room, and kitchen will be the fun hub of hosted events as this space opens to the bright enclosed sunroom which leads to the large deck, handsomely hardscaped firepit area, and hot tub. The kitchen is a chef's delight swanking a 6-burner Wolfe stove and built-in sub-zero fridge. Your chef will be delighted with the raised beds out back for growing herbs and veggies! There's a downstairs bedroom attached to a full bathroom that is perfect for an office, guestroom, or playroom. Upstairs you'll find the primary bedroom with a beautifully updated bathroom and walk-in closet, two additional spacious bedrooms, a sizeable laundry room, and a fantastic ginormous bonus room brimming with natural light and its very own back stairwell connecting to the garage downstairs. The upstairs is showing off its recently installed new carpet throughout! This ideal home has a large two-car garage with a storage room. The garage capacity is large enough for your two vehicles as well as the garage fridge and freezer that may convey with an acceptable offer. Let's talk about the backyard: the sunroom, deck, hardscaped firepit area, and hot tub overlook the large, fenced private backyard with a rain barrel and raised beds awaiting new growth. It is the perfect haven for birds, dogs, and kids. It is awaiting your frolicking, flag football, soccer, lacrosse, sunning, relaxing, and happy hours. This fantastic backyard is a hard-to-find coveted feature of this appealing home. And, no worries about roof replacement or home insurance coverage...the roof is brand new, installed in January 2025. 8 Bryncastle is just minutes from downtown Durham, Chapel Hill, I-40, Research Triangle Park, RDU International Airport, and Southpoint Mall. It is walkable by sidewalk to Jordan High School, Woodcroft Shopping Center where you'll find eateries, a grocery store, a hardware store, wine store, etc. See the Updates and the Seller Scoop in the Documents section. Don't miss out on your opportunity to call 8 Bryncastle home!
Home Details
Home Type
- Single Family
Est. Annual Taxes
- $6,665
Year Built
- Built in 1987 | Remodeled
Lot Details
- 0.68 Acre Lot
- Cul-De-Sac
- Landscaped
- Back Yard Fenced
HOA Fees
- $8 Monthly HOA Fees
Parking
- 2 Car Attached Garage
- Finished Room Over Garage
- Front Facing Garage
- 2 Open Parking Spaces
Home Design
- Cape Cod Architecture
- Shingle Roof
- Masonite
Interior Spaces
- 3,302 Sq Ft Home
- 2-Story Property
- Smooth Ceilings
- Ceiling Fan
- Recessed Lighting
- Wood Burning Fireplace
- Bonus Room
- Pull Down Stairs to Attic
Kitchen
- Gas Oven
- Gas Range
- Range Hood
- Built-In Refrigerator
- Ice Maker
- Dishwasher
Flooring
- Wood
- Carpet
- Tile
Bedrooms and Bathrooms
- 4 Bedrooms
- Main Floor Bedroom
- Walk-In Closet
- 3 Full Bathrooms
- Walk-in Shower
Laundry
- Laundry Room
- Laundry on upper level
Outdoor Features
- Deck
- Glass Enclosed
Schools
- Murray Massenburg Elementary School
- Githens Middle School
- Jordan High School
Utilities
- Cooling Available
- Heating System Uses Natural Gas
- Heat Pump System
- Natural Gas Connected
- Gas Water Heater
Community Details
- Marydell Homeowners Association
- Marydell Estates Subdivision
Listing and Financial Details
- Assessor Parcel Number 136285
Map
Home Values in the Area
Average Home Value in this Area
Tax History
| Year | Tax Paid | Tax Assessment Tax Assessment Total Assessment is a certain percentage of the fair market value that is determined by local assessors to be the total taxable value of land and additions on the property. | Land | Improvement |
|---|---|---|---|---|
| 2024 | $6,665 | $477,835 | $125,775 | $352,060 |
| 2023 | $6,259 | $477,835 | $125,775 | $352,060 |
| 2022 | $6,116 | $477,835 | $125,775 | $352,060 |
| 2021 | $6,087 | $477,835 | $125,775 | $352,060 |
| 2020 | $5,944 | $477,835 | $125,775 | $352,060 |
| 2019 | $5,944 | $477,835 | $125,775 | $352,060 |
| 2018 | $5,666 | $417,721 | $92,235 | $325,486 |
| 2017 | $5,625 | $417,721 | $92,235 | $325,486 |
| 2016 | $5,435 | $417,721 | $92,235 | $325,486 |
| 2015 | $5,110 | $369,106 | $91,273 | $277,833 |
| 2014 | $5,110 | $369,106 | $91,273 | $277,833 |
Property History
| Date | Event | Price | Change | Sq Ft Price |
|---|---|---|---|---|
| 03/13/2025 03/13/25 | For Sale | $1,150,000 | -- | $348 / Sq Ft |
Deed History
| Date | Type | Sale Price | Title Company |
|---|---|---|---|
| Warranty Deed | $420,000 | None Available | |
| Warranty Deed | $350,000 | -- | |
| Special Warranty Deed | $254,000 | -- | |
| Trustee Deed | $300,000 | -- |
Mortgage History
| Date | Status | Loan Amount | Loan Type |
|---|---|---|---|
| Open | $504,000 | New Conventional | |
| Closed | $75,000 | New Conventional | |
| Closed | $90,250 | Credit Line Revolving | |
| Closed | $322,500 | New Conventional | |
| Closed | $58,500 | Credit Line Revolving | |
| Closed | $56,770 | Credit Line Revolving | |
| Closed | $328,000 | New Conventional | |
| Closed | $81,540 | Unknown | |
| Closed | $326,160 | Fannie Mae Freddie Mac | |
| Previous Owner | $280,000 | Purchase Money Mortgage | |
| Previous Owner | $70,000 | Credit Line Revolving | |
| Previous Owner | $297,500 | Unknown | |
| Closed | $52,500 | No Value Available |
Similar Homes in Durham, NC
Source: Doorify MLS
MLS Number: 10081820
APN: 136285
- 4215 Cobscook Dr
- 4303 Thetford Rd
- 5806 Woodberry Rd
- 9 Morgans Ridge Ln
- 3826 Regent Rd
- 6506 Garrett Rd
- 3946 Nottaway Rd
- 3915 Nottaway Rd
- 21 Kimberly Dr
- 9 Kimberly Dr
- 4005 King Charles Rd
- 3804 Nottaway Rd
- 3706 Darwin Rd
- 3612 Darwin Rd
- 3515 Meadowrun Dr
- 4 Kimberly Dr
- 129 Cofield Cir
- 3415 Rugby Rd
- 5406 Garrett Rd
- 3930 St Marks Rd
