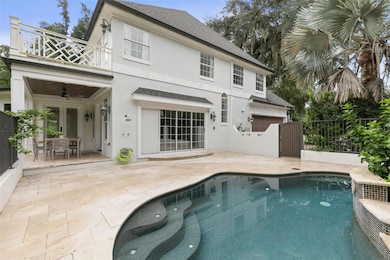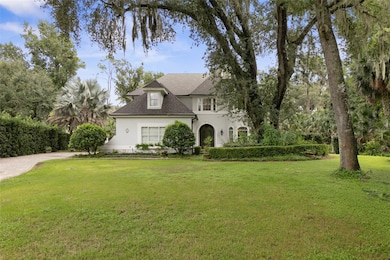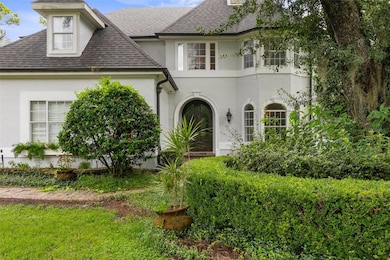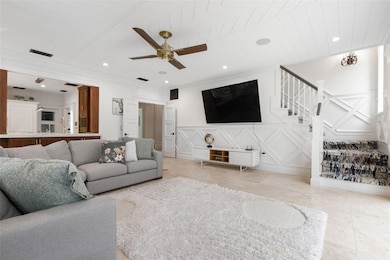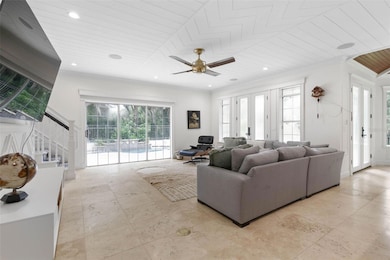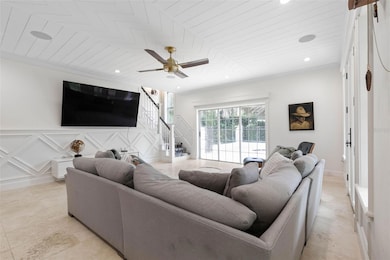
8 Bulows Landing Flagler Beach, FL 32136
Estimated payment $7,875/month
Highlights
- Heated In Ground Pool
- Open Floorplan
- Wood Flooring
- Old Kings Elementary School Rated A-
- Vaulted Ceiling
- Bonus Room
About This Home
Welcome to 8 Bulow’s Landing, an enchanting dream house at the end of a cul-de-sac in Sugar Mill Plantation! This breathtaking home has been masterfully designed- it could be on the cover of your favorite luxury home magazine or featured on HGTV. Spectacular arched, forged steel custom doors set the stage for the stunning, 2-story foyer with Egyptian travertine floors, an oversized chandelier and custom floor-to-ceiling wainscoting. To the left of the foyer is a sophisticated home office with Australian cypress wood floors, crisp white built-in cabinetry, custom wood-inlay walls, and stylish chandelier lighting. Just past the office, the grand foyer opens up to an incredible dining room with more floor-to-ceiling wainscotting and three large picture windows that allow light to pour into this elegant entertaining space. The dining room is conveniently connected to a chef’s gourmet kitchen which features custom walnut cabinets, Cambria quartz counters, Subzero/Wolf appliances and a peninsula bar that can seat at least 5 people! The kitchen overlooks a large living room and a breakfast nook which both have wall-to-wall windows that showcase the natural beauty of this property. The magnificent custom wood nickel gap and beaded ceilings in this open floorplan create an absolutely luxurious feel throughout this remarkable home. French doors off the living space open to covered patio with travertine flooring and a lagoon style, fenced-in pool! A beautiful set of stairs with custom carpeting, more custom wainscotting, and designer sconces lead you up to the second floor which has 3 bedrooms - two primary suites and an ensuite guest bedroom. One of the plush master suites has a large balcony and an incredibly designed master bathroom that features a vintage claw-foot, freestanding tub, herringbone tile and a double vanity sink. The second large master suite has a charming bay window for the perfect reading nook and it has a large bathroom with a soaking tub and walk-in shower. This home also offers an Instagram-worthy laundry room and a wine room for 300+ of your favorite selections. Families or dog owners will love the fenced-in yard. Crestron Home Automation, Sonance /Bose audio. The home of your dreams is here- don't delay!
Home Details
Home Type
- Single Family
Est. Annual Taxes
- $10,286
Year Built
- Built in 1993
Lot Details
- 0.63 Acre Lot
- Cul-De-Sac
- South Facing Home
- Well Sprinkler System
- Property is zoned PUD
HOA Fees
- $58 Monthly HOA Fees
Parking
- 2 Car Attached Garage
Home Design
- Bi-Level Home
- Slab Foundation
- Frame Construction
- Shingle Roof
- Stucco
Interior Spaces
- 3,245 Sq Ft Home
- Open Floorplan
- Vaulted Ceiling
- Ceiling Fan
- Window Treatments
- Sliding Doors
- Family Room Off Kitchen
- Living Room
- Dining Room
- Home Office
- Bonus Room
Kitchen
- Eat-In Kitchen
- Cooktop with Range Hood
- Microwave
- Ice Maker
- Dishwasher
- Wine Refrigerator
- Stone Countertops
- Solid Wood Cabinet
- Disposal
Flooring
- Wood
- Tile
Bedrooms and Bathrooms
- 3 Bedrooms
- Primary Bedroom Upstairs
- En-Suite Bathroom
- Closet Cabinetry
- Walk-In Closet
Laundry
- Laundry Room
- Dryer
- Washer
Pool
- Heated In Ground Pool
- Saltwater Pool
- Pool Lighting
Outdoor Features
- Balcony
- Patio
- Exterior Lighting
- Private Mailbox
- Rear Porch
Utilities
- Central Air
- Heating System Uses Propane
- Thermostat
- Septic Tank
Community Details
- Sugar Mill Association, Phone Number (386) 439-0134
- Sugar Mill Plantation Ph I Subdivision
Listing and Financial Details
- Visit Down Payment Resource Website
- Tax Lot 27
- Assessor Parcel Number 37-12-31-5625-00000-0270
- $429 per year additional tax assessments
Map
Home Values in the Area
Average Home Value in this Area
Tax History
| Year | Tax Paid | Tax Assessment Tax Assessment Total Assessment is a certain percentage of the fair market value that is determined by local assessors to be the total taxable value of land and additions on the property. | Land | Improvement |
|---|---|---|---|---|
| 2024 | $10,286 | $753,219 | -- | -- |
| 2023 | $10,286 | $731,281 | $174,500 | $556,781 |
| 2022 | $4,568 | $336,374 | $0 | $0 |
| 2021 | $4,494 | $326,577 | $0 | $0 |
| 2020 | $4,492 | $322,068 | $0 | $0 |
| 2019 | $4,446 | $314,827 | $0 | $0 |
| 2018 | $4,457 | $308,957 | $0 | $0 |
| 2017 | $4,404 | $302,602 | $81,000 | $221,602 |
| 2016 | $4,457 | $301,724 | $0 | $0 |
| 2015 | $4,635 | $309,817 | $0 | $0 |
| 2014 | $5,199 | $300,327 | $0 | $0 |
Property History
| Date | Event | Price | Change | Sq Ft Price |
|---|---|---|---|---|
| 04/03/2025 04/03/25 | Price Changed | $1,247,000 | -3.9% | $384 / Sq Ft |
| 09/25/2024 09/25/24 | For Sale | $1,297,000 | +8.2% | $400 / Sq Ft |
| 04/04/2023 04/04/23 | Off Market | $1,199,000 | -- | -- |
| 05/18/2022 05/18/22 | Sold | $1,199,000 | 0.0% | $369 / Sq Ft |
| 03/14/2022 03/14/22 | Pending | -- | -- | -- |
| 03/09/2022 03/09/22 | For Sale | $1,199,000 | +199.8% | $369 / Sq Ft |
| 05/03/2013 05/03/13 | Sold | $400,000 | -10.9% | $123 / Sq Ft |
| 01/26/2013 01/26/13 | Pending | -- | -- | -- |
| 08/31/2012 08/31/12 | For Sale | $449,000 | -- | $138 / Sq Ft |
Deed History
| Date | Type | Sale Price | Title Company |
|---|---|---|---|
| Warranty Deed | $1,199,000 | Pioneer Title | |
| Interfamily Deed Transfer | -- | Suncoast Title Insurance Age | |
| Warranty Deed | $400,000 | Suncoast Title Insurance Age | |
| Warranty Deed | $485,000 | Anastasia Title Services Pc | |
| Warranty Deed | $175,000 | -- |
Mortgage History
| Date | Status | Loan Amount | Loan Type |
|---|---|---|---|
| Open | $381,000 | New Conventional | |
| Previous Owner | $380,000 | New Conventional | |
| Previous Owner | $390,000 | New Conventional | |
| Previous Owner | $105,000 | Credit Line Revolving | |
| Previous Owner | $388,000 | Stand Alone First | |
| Previous Owner | $90,000 | No Value Available |
Similar Homes in Flagler Beach, FL
Source: Stellar MLS
MLS Number: FC303444
APN: 37-12-31-5625-00000-0270
- 6 Bulows Landing
- 2 Bulows Landing
- 9 S Sugar Mill Ln
- 1 Wilderness Run
- 9 Eagle Lake Dr
- 10 Whitehall Ct
- 66 Eagle Lake Dr
- 48 Audubon Ln
- 46 Audubon Ln
- 10 Hickory Ln
- 39 Turtle Ridge Dr
- 47 Turtle Ridge Dr
- 6 Whitehall Ct
- 38 Turtle Ridge Dr
- 22 Noah Blvd
- 6 Willow Trace
- 4145 Salina Ln
- 125 Habersham Dr
- 55 Winthrop Ln
- 8 Ivey Ln

