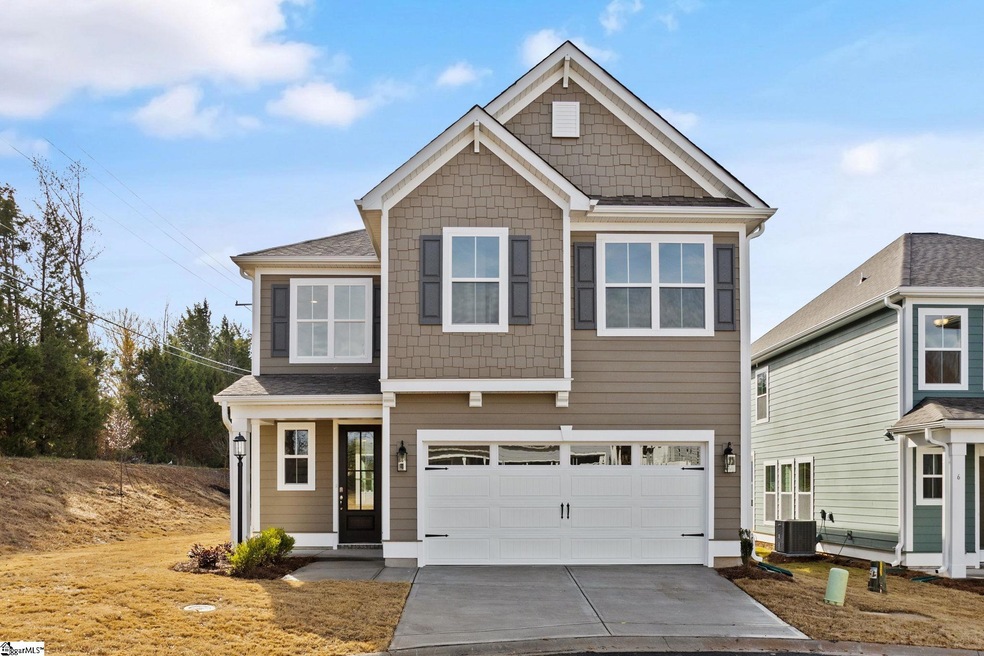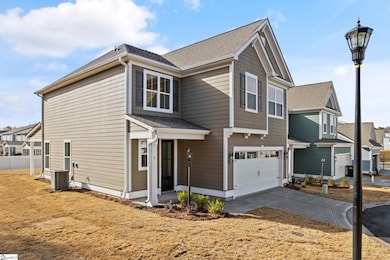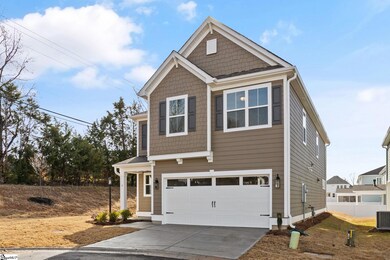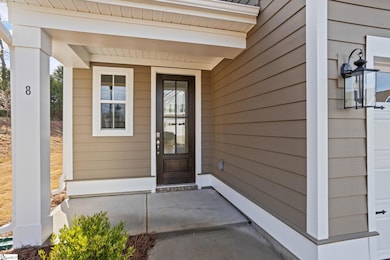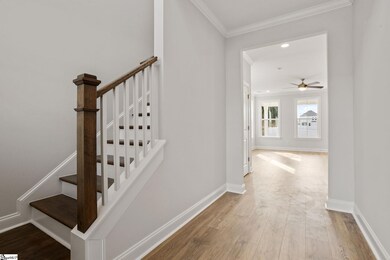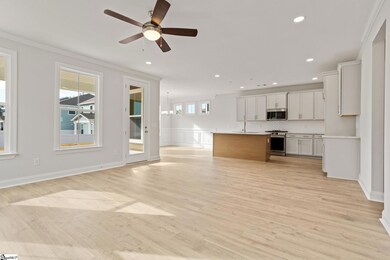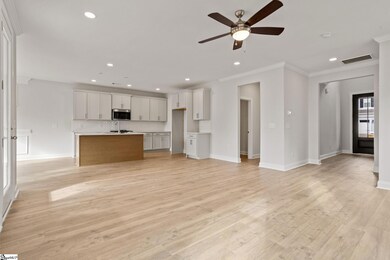
8 Campolina Ct Unit 116 Simpsonville, SC 29681
Highlights
- New Construction
- Craftsman Architecture
- Corner Lot
- Bell's Crossing Elementary School Rated A
- Loft
- Quartz Countertops
About This Home
As of March 2025Bringing Lowcountry style to Greenville! Home is under construction and has three bedrooms, two and a half bathrooms, The masterfully designed kitchen includes upgraded cabinets, tile back splash, & quartz countertops. Mohawk Laminate flooring extends throughout main living areas. The Settlement is a new master planned community located in the heart of booming Simpsonville. The Settlement’s mixed-use development offers new single-family homes with our signature Lowcountry charm. At The Settlement you get the luxury of an exclusive suburban community with many desired amenities planned to include, pool, playground, fire pit, stunning seating areas overlooking ponds, commercial spaces, and parks. Located just minutes from downtown Simpsonville where many events are planned throughout the year, as well as the Farmers Market, dining, and shopping. The Settlement is just 25 minutes from charming downtown Greenville! See on-site agents for details. READY NOW!!
Home Details
Home Type
- Single Family
Year Built
- Built in 2024 | New Construction
Lot Details
- 4,792 Sq Ft Lot
- Cul-De-Sac
- Corner Lot
HOA Fees
- $63 Monthly HOA Fees
Home Design
- Craftsman Architecture
- Charleston Architecture
- Patio Home
- Slab Foundation
- Architectural Shingle Roof
Interior Spaces
- 2,217 Sq Ft Home
- 2,200-2,399 Sq Ft Home
- 2-Story Property
- Smooth Ceilings
- Ceiling Fan
- Living Room
- Dining Room
- Loft
- Bonus Room
- Pull Down Stairs to Attic
- Fire and Smoke Detector
Kitchen
- Breakfast Area or Nook
- Walk-In Pantry
- Gas Oven
- Built-In Microwave
- Dishwasher
- Quartz Countertops
- Disposal
Flooring
- Carpet
- Laminate
- Ceramic Tile
Bedrooms and Bathrooms
- 3 Bedrooms
- Walk-In Closet
- Garden Bath
Laundry
- Laundry Room
- Laundry on upper level
- Electric Dryer Hookup
Parking
- 2 Car Attached Garage
- Garage Door Opener
Outdoor Features
- Patio
Schools
- Simpsonville Elementary School
- Bryson Middle School
- Hillcrest High School
Utilities
- Forced Air Heating and Cooling System
- Heating System Uses Natural Gas
- Underground Utilities
- Tankless Water Heater
- Gas Water Heater
Community Details
- Built by Dream Finders Homes
- The Settlement Subdivision, Finley Floorplan
- Mandatory home owners association
Listing and Financial Details
- Tax Lot 116
- Assessor Parcel Number 0560190111700
Map
Home Values in the Area
Average Home Value in this Area
Property History
| Date | Event | Price | Change | Sq Ft Price |
|---|---|---|---|---|
| 03/28/2025 03/28/25 | Sold | $429,990 | 0.0% | $195 / Sq Ft |
| 02/25/2025 02/25/25 | Pending | -- | -- | -- |
| 02/19/2025 02/19/25 | Price Changed | $429,990 | -0.3% | $195 / Sq Ft |
| 02/06/2025 02/06/25 | Price Changed | $431,340 | +1.5% | $196 / Sq Ft |
| 01/17/2025 01/17/25 | Price Changed | $424,990 | -0.6% | $193 / Sq Ft |
| 12/18/2024 12/18/24 | For Sale | $427,388 | -0.6% | $194 / Sq Ft |
| 12/17/2024 12/17/24 | Off Market | $429,990 | -- | -- |
| 10/05/2024 10/05/24 | Price Changed | $427,388 | -0.2% | $194 / Sq Ft |
| 09/09/2024 09/09/24 | For Sale | $428,388 | -- | $195 / Sq Ft |
Similar Homes in Simpsonville, SC
Source: Greater Greenville Association of REALTORS®
MLS Number: 1537073
- 305 Shadowood Dr
- 213 Harts Ln
- 5 Vintage Oaks Way
- 235 Tate Chapman Rd
- 6 Vintage Oaks Way
- 9 Vintage Oaks Way
- 313 Rosendale Way
- 231 Tate Chapman Rd
- 13 Pickering Ln
- 216 Ashcroft Ln
- 1 Maurice Ln
- 514 Daisy Hill Ln
- 11 Verona Cir
- 6 Verona Cir
- 702 Daisy Hill Ln
- 28 Farm Brook Way
- 300 Mckinney Rd
- 237 Adams Mill Rd
- 407 Timberview Ln
- 16 Farm Brook Way
