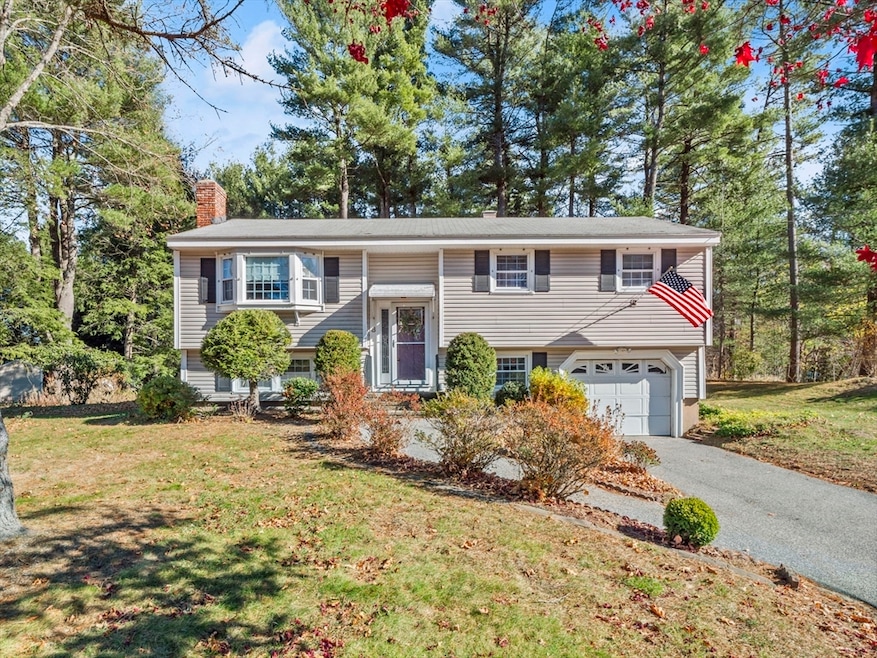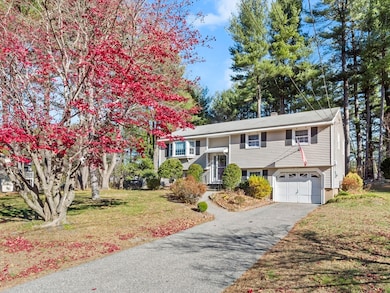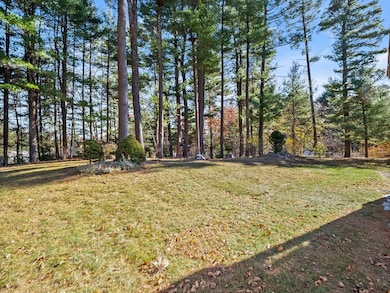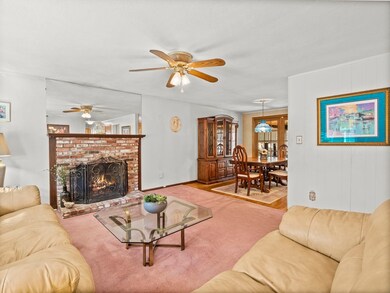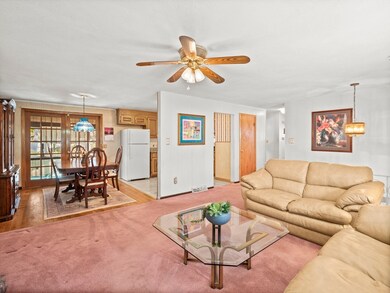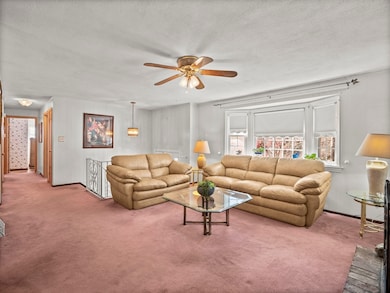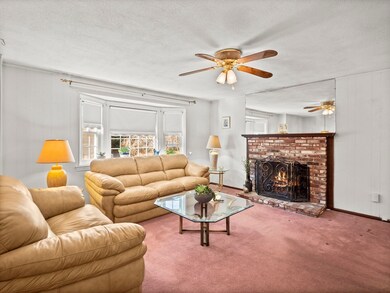
8 Carmel Dr North Billerica, MA 01862
Highlights
- Property is near public transit
- Wooded Lot
- Main Floor Primary Bedroom
- Family Room with Fireplace
- Wood Flooring
- Sun or Florida Room
About This Home
As of December 2024This one owner home is located in an established neighborhood offering wide streets, spacious lots, and well cared for properties! The location is convenient to shopping, banking, highways and the North Billerica Commuter Rail Station! This home will give you the opportunity of moving in and updating as you go. The three bedrooms and dining room offer hardwood flooring and it is also under the carpet in the hall, on the stairs, and in the fireplaced living room. The 3 seasons porch is very spacious, has a vaulted ceiling and plenty of windows to enjoy the view of the back yard. The kitchen is has a ceramic tile floor, granite counters, and is able to fit a small table or an island. On the lower level you'll find the front to back, fireplaced family room, the half bath and the office area. A new gas water heater was just installed. Town water and sewer. 1 car garage. Be sure to schedule you showing ASAP!
Home Details
Home Type
- Single Family
Est. Annual Taxes
- $6,386
Year Built
- Built in 1969
Lot Details
- 0.69 Acre Lot
- Wooded Lot
Parking
- 1 Car Attached Garage
- Tuck Under Parking
- Driveway
- Open Parking
- Off-Street Parking
Home Design
- Split Level Home
- Frame Construction
- Blown Fiberglass Insulation
- Shingle Roof
- Concrete Perimeter Foundation
Interior Spaces
- 1,585 Sq Ft Home
- Ceiling Fan
- Bay Window
- Window Screens
- French Doors
- Family Room with Fireplace
- 2 Fireplaces
- Living Room with Fireplace
- Home Office
- Sun or Florida Room
- Storm Doors
- Washer and Gas Dryer Hookup
Kitchen
- Range
- Dishwasher
- Solid Surface Countertops
Flooring
- Wood
- Wall to Wall Carpet
- Ceramic Tile
Bedrooms and Bathrooms
- 3 Bedrooms
- Primary Bedroom on Main
- Bathtub with Shower
Partially Finished Basement
- Basement Fills Entire Space Under The House
- Laundry in Basement
Outdoor Features
- Enclosed patio or porch
- Outdoor Storage
- Rain Gutters
Location
- Property is near public transit
Schools
- Hajjar Elementary School
- Marshall Middle School
- Bmhs/Tech High School
Utilities
- Forced Air Heating and Cooling System
- 2 Heating Zones
- Heating System Uses Natural Gas
- 100 Amp Service
- Gas Water Heater
Community Details
- No Home Owners Association
- Shops
Listing and Financial Details
- Tax Block 0192
- Assessor Parcel Number M:0011 B:0192 L:0,365821
Map
Home Values in the Area
Average Home Value in this Area
Property History
| Date | Event | Price | Change | Sq Ft Price |
|---|---|---|---|---|
| 12/23/2024 12/23/24 | Sold | $620,000 | -0.8% | $391 / Sq Ft |
| 11/22/2024 11/22/24 | Pending | -- | -- | -- |
| 11/18/2024 11/18/24 | For Sale | $624,900 | -- | $394 / Sq Ft |
Tax History
| Year | Tax Paid | Tax Assessment Tax Assessment Total Assessment is a certain percentage of the fair market value that is determined by local assessors to be the total taxable value of land and additions on the property. | Land | Improvement |
|---|---|---|---|---|
| 2025 | $6,897 | $606,600 | $329,900 | $276,700 |
| 2024 | $6,386 | $565,600 | $323,300 | $242,300 |
| 2023 | $6,114 | $515,100 | $282,200 | $232,900 |
| 2022 | $5,667 | $448,300 | $245,300 | $203,000 |
| 2021 | $0 | $409,700 | $216,600 | $193,100 |
| 2020 | $5,206 | $400,800 | $207,700 | $193,100 |
| 2019 | $0 | $380,600 | $207,700 | $172,900 |
| 2018 | $0 | $346,600 | $184,400 | $162,200 |
| 2017 | $4,593 | $326,000 | $178,500 | $147,500 |
| 2016 | $4,556 | $322,200 | $174,700 | $147,500 |
| 2015 | $4,524 | $322,200 | $174,700 | $147,500 |
| 2014 | $4,549 | $318,300 | $167,300 | $151,000 |
Mortgage History
| Date | Status | Loan Amount | Loan Type |
|---|---|---|---|
| Open | $589,000 | Purchase Money Mortgage | |
| Closed | $589,000 | Purchase Money Mortgage | |
| Previous Owner | $40,000 | No Value Available |
Deed History
| Date | Type | Sale Price | Title Company |
|---|---|---|---|
| Deed | -- | -- | |
| Deed | -- | -- |
Similar Homes in North Billerica, MA
Source: MLS Property Information Network (MLS PIN)
MLS Number: 73313677
APN: BILL-000011-000192
- Lot 2 Fitzpatrick Ln
- 5 Marion Rd
- 60 Langley Ln
- 170 Pond St
- 667 Whipple Rd
- 91 Worthern Place
- 560 Whipple Rd
- 11 Port Sunlight Rd
- 52 54 Wilson
- 32 Mason Ave
- 6 Call St
- 20 Wedgewood Rd
- 290 Marston St
- 23 Fox Hill Rd
- 160 Terramor Dr
- 7 Bridge St Unit 11
- 10 Babicz Rd
- 6 Eastview Ave
- 178 Andover Rd
- 129 Marshall St
