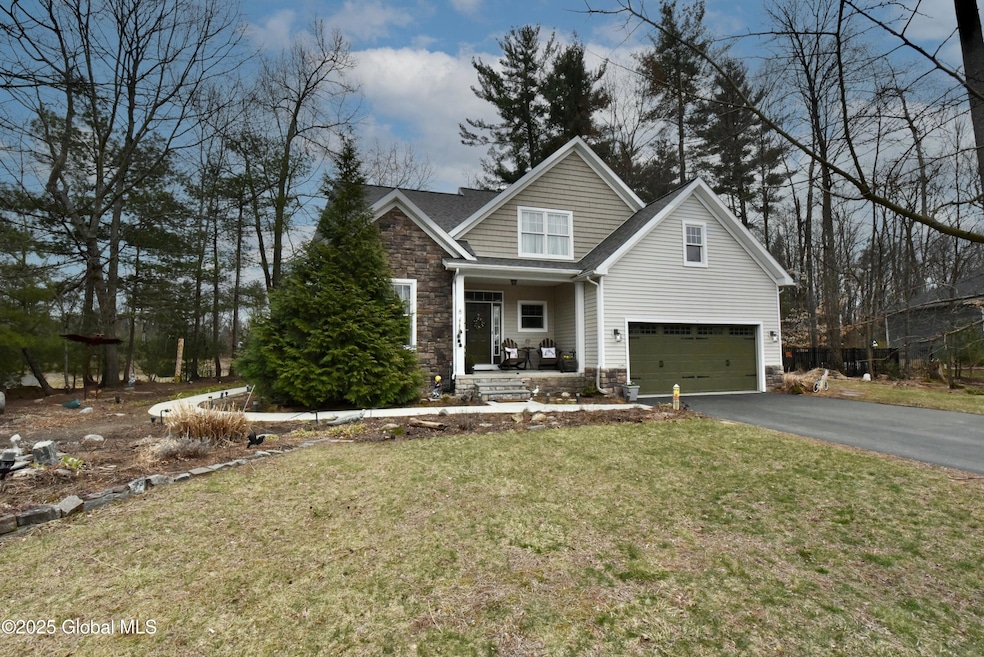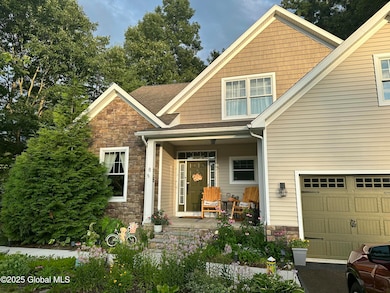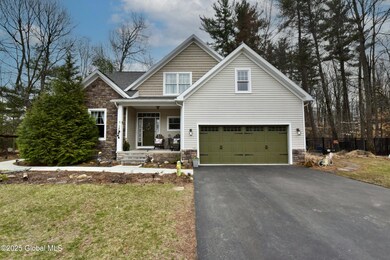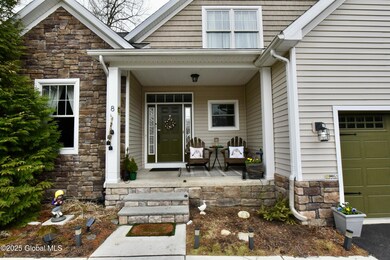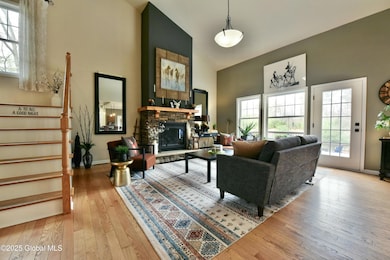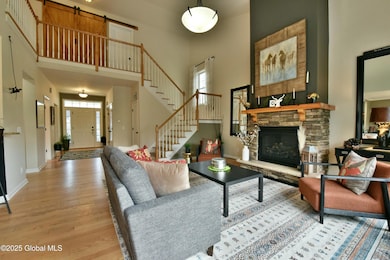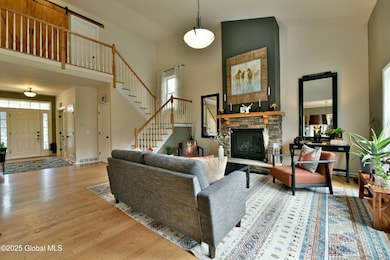
8 Cherry Ct Ballston Spa, NY 12020
Malta NeighborhoodEstimated payment $4,355/month
Highlights
- View of Trees or Woods
- Deck
- Cathedral Ceiling
- Colonial Architecture
- Wooded Lot
- Wood Flooring
About This Home
HIGHEST & BEST DUE 4/15 BY 3PM! Welcome home to this stunning 4 bedroom, 3.5 bathroom colonial, situated on a prestigious .5-acre lot backing to the forever wild land and the Jenna's Forest association. W/ 3100 sq ft of living space, including a finished basement. Inside, you'll find an inviting atmosphere, highlighted by a gorgeous stone fireplace, modern updated kitchen, luxurious Primary bedroom & bathroom w/ a large tile shower. Boasting a brand-new roof, fresh paint, and hardwood floors throughout. Enjoy the backyard & spacious two-tier deck. Part of the spacious yard is commercially fenced in which leads into a unique mudroom. The oversized garage, has room for 3 vehicles, & provides ample storage space. Do not miss your chance to own this exceptional property in a prime location
Home Details
Home Type
- Single Family
Est. Annual Taxes
- $8,940
Year Built
- Built in 2010 | Remodeled
Lot Details
- 0.51 Acre Lot
- Cul-De-Sac
- Vinyl Fence
- Landscaped
- Level Lot
- Wooded Lot
HOA Fees
- $10 Monthly HOA Fees
Parking
- 3 Car Attached Garage
- Garage Door Opener
- Driveway
- Off-Street Parking
Home Design
- Colonial Architecture
- Stone Siding
- Vinyl Siding
- Asphalt
Interior Spaces
- Cathedral Ceiling
- Sliding Doors
- ENERGY STAR Qualified Doors
- Mud Room
- Living Room with Fireplace
- Dining Room
- Home Office
- Views of Woods
- Finished Attic
- Finished Basement
Kitchen
- Eat-In Kitchen
- Range with Range Hood
- Microwave
- ENERGY STAR Qualified Dishwasher
- Stone Countertops
Flooring
- Wood
- Carpet
- Tile
- Vinyl
Bedrooms and Bathrooms
- 4 Bedrooms
- Primary bedroom located on second floor
- Walk-In Closet
- Bathroom on Main Level
- Ceramic Tile in Bathrooms
Laundry
- Laundry Room
- Laundry on upper level
- Washer and Dryer
Outdoor Features
- Deck
- Covered patio or porch
- Exterior Lighting
- Shed
Schools
- Ballston Spa High School
Utilities
- Forced Air Heating and Cooling System
- Heating System Uses Natural Gas
- 200+ Amp Service
Community Details
- Association fees include ground maintenance
Listing and Financial Details
- Assessor Parcel Number 414089 230.17-4-31
Map
Home Values in the Area
Average Home Value in this Area
Tax History
| Year | Tax Paid | Tax Assessment Tax Assessment Total Assessment is a certain percentage of the fair market value that is determined by local assessors to be the total taxable value of land and additions on the property. | Land | Improvement |
|---|---|---|---|---|
| 2024 | $7,363 | $523,000 | $80,000 | $443,000 |
| 2023 | $8,596 | $489,000 | $80,000 | $409,000 |
| 2022 | $7,411 | $414,000 | $80,000 | $334,000 |
| 2021 | $7,618 | $394,000 | $80,000 | $314,000 |
| 2020 | $7,587 | $390,000 | $80,000 | $310,000 |
| 2018 | $1,683 | $390,000 | $80,000 | $310,000 |
| 2017 | $1,699 | $390,000 | $80,000 | $310,000 |
| 2016 | $8,565 | $417,000 | $60,000 | $357,000 |
Property History
| Date | Event | Price | Change | Sq Ft Price |
|---|---|---|---|---|
| 04/15/2025 04/15/25 | Pending | -- | -- | -- |
| 04/11/2025 04/11/25 | For Sale | $645,000 | +92.5% | $271 / Sq Ft |
| 01/09/2015 01/09/15 | Sold | $335,000 | -2.3% | $146 / Sq Ft |
| 12/03/2014 12/03/14 | Pending | -- | -- | -- |
| 10/22/2014 10/22/14 | For Sale | $342,731 | -- | $149 / Sq Ft |
Deed History
| Date | Type | Sale Price | Title Company |
|---|---|---|---|
| Deed | $335,000 | Jason Hover |
Similar Homes in Ballston Spa, NY
Source: Global MLS
MLS Number: 202515088
APN: 414089-230-017-0004-031-000-0000
- 10 Sand Spurrey Rd
- 57 Snowberry Rd
- 21 Pepperbush Place
- 52 Wake Robin Rd
- 169 Thimbleberry Rd
- 181 Arrow Wood Place
- 21 Wineberry Ln
- 6 Emma Ln
- 4 Emma Ln
- 8 Emma Ln
- 3 Blue Aster Ln
- 5 Blue Aster Ln
- 10 Emma Ln
- 17 Blue Aster Ln
- 2 Vettura Ct
- 20 Blue Aster Ln
- 315 Plains Rd
- 10 Landon Ln
- 44 Landon Ln
- 40 Landon Ln
