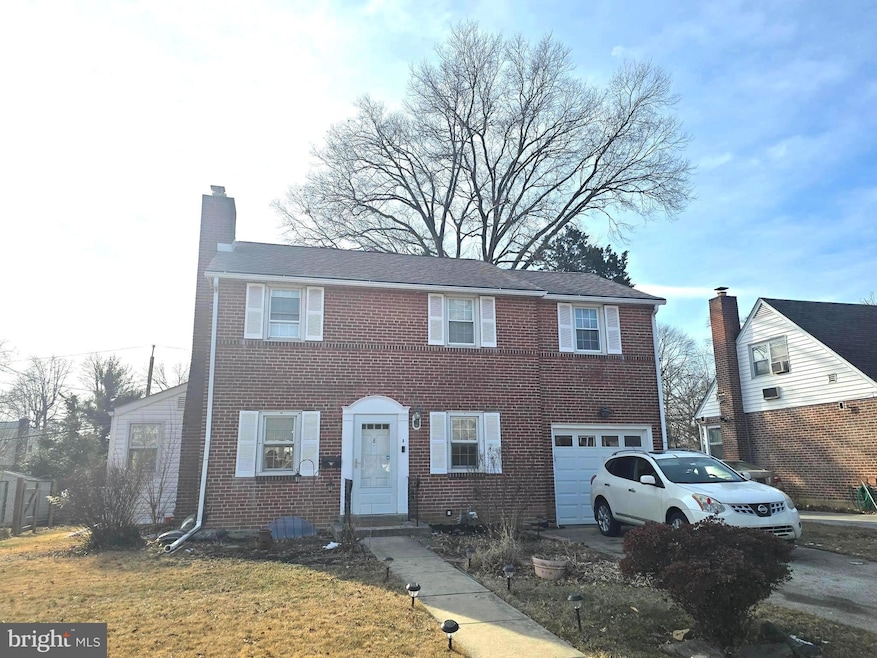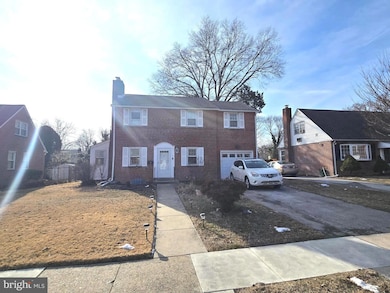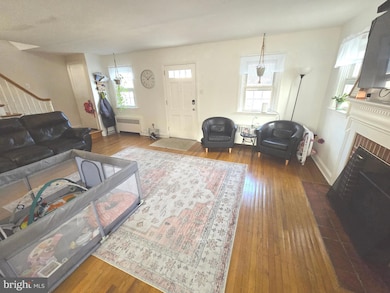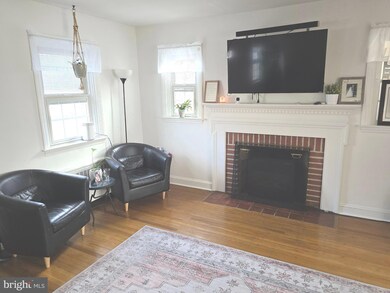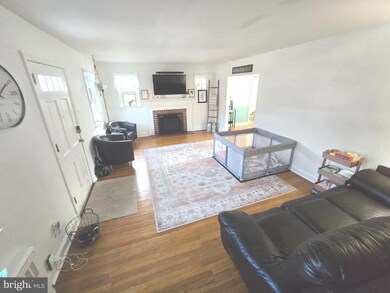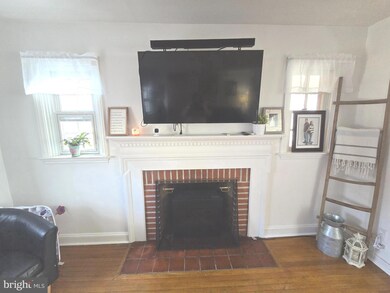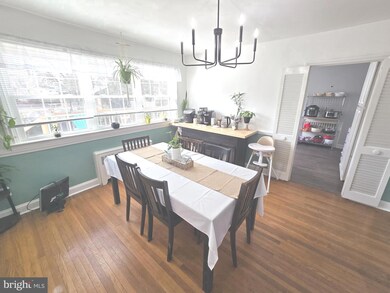
8 Chester Ave Aldan, PA 19018
Clifton Heights NeighborhoodHighlights
- Colonial Architecture
- 2-minute walk to Providence Road
- Wood Flooring
- Deck
- Traditional Floor Plan
- 5-minute walk to Jack Edmundson Park
About This Home
As of March 2025Huge rooms, a wonderful community, and proximity to everything are the things the sellers love most about this home! Located on a quiet residential street that is only minutes to school, dining options, stores and more. It isn't uncommon to see the neighbors talking on the sidewalks as kids play, helping each other out with shoveling, or to hear laughter from outdoor gatherings during the warmer months. The home itself is large and inviting. As soon as you step through the front door you are greeted by loads of natural light fills the house, gorgeous hardwood floors, and a cozy fireplace. The dining room is open and clearly is the heart of the home. Meals, game nights, and meaningful conversations will happen around your table creating memories that will last a life time. The kitchen is bright and cheery for the cook in your home and a window of the sink overlooks the backyard. There is also a room that could be a playroom or office with a private half bath and convenient access to the deck. The first floor is completed by a bedroom complete with full bath and a wall A/C unit to keep you or your guests comfortable. Upstairs features 3 oversized bedrooms, all with hardwood floors. The backyard allows enough space to gather, grill, and play. It's easy to imagine decorating for holidays and hosting friends and family for all of life's most magical moments that will happen here! Other notable features include a 1 car garage, full basement for additional storage, and newer insulated windows throughout. Close enough to center city to enjoy everything it has to offer, but far enough away to enjoy the tight knit feel of a smaller town. Easy commuter access to buses, trains, and the airport. Move in and start making memories!
Home Details
Home Type
- Single Family
Est. Annual Taxes
- $6,850
Year Built
- Built in 1950
Lot Details
- 5,227 Sq Ft Lot
- Lot Dimensions are 60.00 x 95.00
- Property is in very good condition
- Property is zoned R-10 RESIDENTIAL
Parking
- 1 Car Direct Access Garage
- 2 Driveway Spaces
- On-Street Parking
- Off-Street Parking
Home Design
- Colonial Architecture
- Brick Exterior Construction
- Block Foundation
- Plaster Walls
- Asbestos Shingle Roof
Interior Spaces
- 2,010 Sq Ft Home
- Property has 2 Levels
- Traditional Floor Plan
- Built-In Features
- Chair Railings
- Paneling
- Ceiling Fan
- Wood Burning Fireplace
- Double Hung Windows
- Living Room
- Formal Dining Room
- Den
- Gas Oven or Range
Flooring
- Wood
- Carpet
- Ceramic Tile
- Luxury Vinyl Plank Tile
Bedrooms and Bathrooms
- In-Law or Guest Suite
- Bathtub with Shower
Unfinished Basement
- Basement Fills Entire Space Under The House
- Laundry in Basement
Outdoor Features
- Deck
Utilities
- Hot Water Heating System
- 100 Amp Service
- Natural Gas Water Heater
- Municipal Trash
- Cable TV Available
Community Details
- No Home Owners Association
- Aldan Subdivision
Listing and Financial Details
- Tax Lot 040-000
- Assessor Parcel Number 01-00-00261-00
Map
Home Values in the Area
Average Home Value in this Area
Property History
| Date | Event | Price | Change | Sq Ft Price |
|---|---|---|---|---|
| 03/31/2025 03/31/25 | Sold | $340,000 | +1.5% | $169 / Sq Ft |
| 02/04/2025 02/04/25 | Pending | -- | -- | -- |
| 02/03/2025 02/03/25 | For Sale | $335,000 | +13.6% | $167 / Sq Ft |
| 11/10/2022 11/10/22 | Sold | $295,000 | 0.0% | $147 / Sq Ft |
| 10/15/2022 10/15/22 | Pending | -- | -- | -- |
| 10/07/2022 10/07/22 | For Sale | $295,000 | -- | $147 / Sq Ft |
Tax History
| Year | Tax Paid | Tax Assessment Tax Assessment Total Assessment is a certain percentage of the fair market value that is determined by local assessors to be the total taxable value of land and additions on the property. | Land | Improvement |
|---|---|---|---|---|
| 2024 | $6,726 | $172,110 | $39,620 | $132,490 |
| 2023 | $6,395 | $172,110 | $39,620 | $132,490 |
| 2022 | $6,263 | $172,110 | $39,620 | $132,490 |
| 2021 | $9,519 | $172,110 | $39,620 | $132,490 |
| 2020 | $6,972 | $115,130 | $29,700 | $85,430 |
| 2019 | $6,861 | $115,130 | $29,700 | $85,430 |
| 2018 | $6,763 | $115,130 | $0 | $0 |
| 2017 | $6,617 | $115,130 | $0 | $0 |
| 2016 | $632 | $115,130 | $0 | $0 |
| 2015 | $632 | $115,130 | $0 | $0 |
| 2014 | $632 | $115,130 | $0 | $0 |
Mortgage History
| Date | Status | Loan Amount | Loan Type |
|---|---|---|---|
| Open | $326,968 | FHA | |
| Previous Owner | $276,149 | FHA | |
| Previous Owner | $89,999 | VA | |
| Previous Owner | $95,400 | New Conventional | |
| Previous Owner | $111,617 | FHA |
Deed History
| Date | Type | Sale Price | Title Company |
|---|---|---|---|
| Deed | $340,000 | Keystone Title | |
| Deed | $295,000 | -- | |
| Deed | $120,000 | Lawyers Title Insurance Corp | |
| Deed | $112,500 | Commonwealth Land Title Ins |
Similar Homes in the area
Source: Bright MLS
MLS Number: PADE2083460
APN: 01-00-00261-00
- 24 Bonsall Ave
- 320 W Providence Rd
- 138 Merion Ave
- 49 S Woodlawn Ave
- 55 Beech Ave
- 23 N Glenwood Ave
- 1202 Montgomery Ave
- 226 Pine St
- 1190 Clifton Ave
- 612 S Oak Ave
- 409 S Church St
- 63 W Madison Ave
- 37 E Madison Ave
- 349 S Springfield Rd
- 335 Spruce St
- 812 Hawthorne Ave
- 705 Central Ave
- 217 S Church St Unit 2F
- 102 W Broadway Ave
- 229 Rosewood Ave
