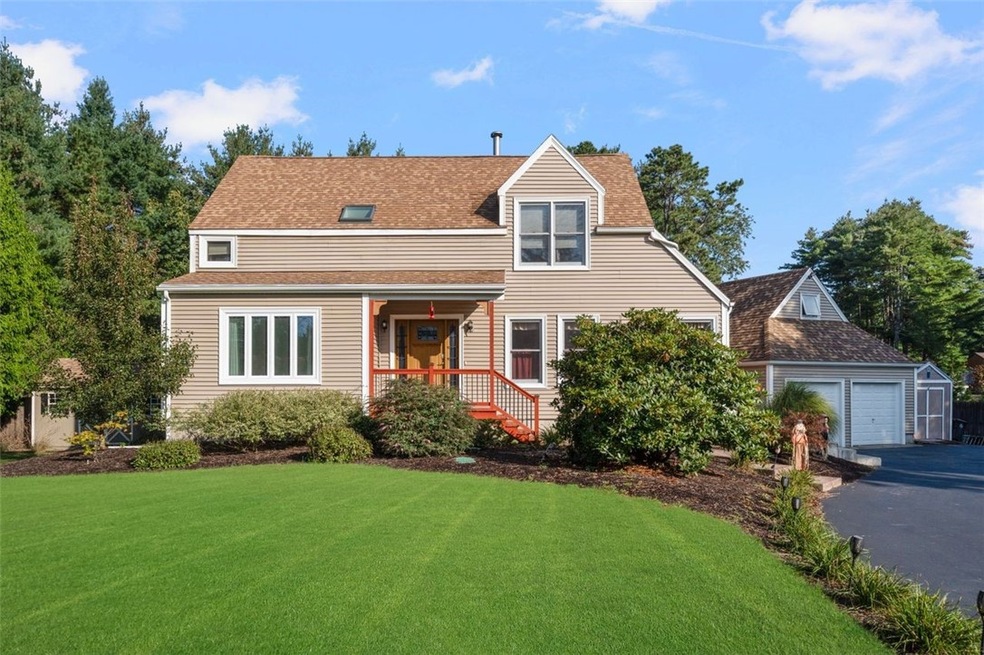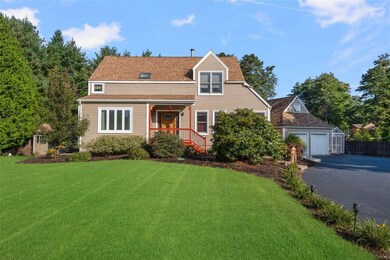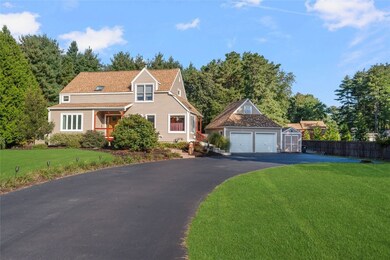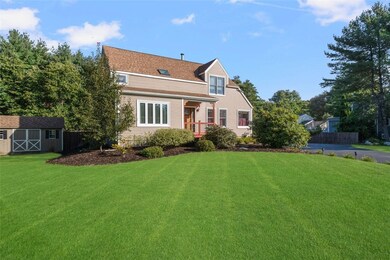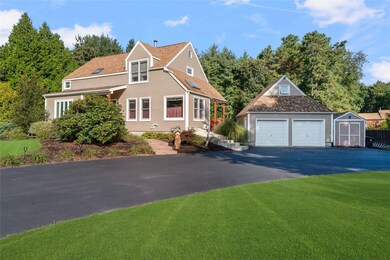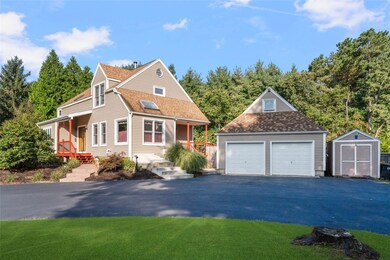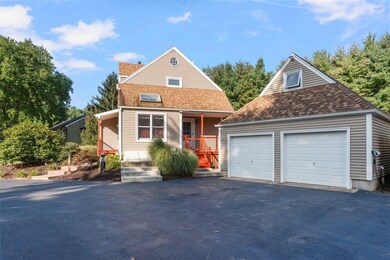
8 Circlewood Dr Coventry, RI 02816
Coventry NeighborhoodHighlights
- Beach Access
- Deck
- Wood Flooring
- Colonial Architecture
- Cathedral Ceiling
- Attic
About This Home
As of December 2023Contemporary/Farmhouse style home located in Wood Estates. First floor features one-bedroom, full bath, walk in shower, barn door sliders open to laundry room, bright open eat in kitchen, cherry cabinets, soft close & crown molding, granite countertops, stainless appliances, generous living room & dining area. Upper-level2 spacious beds, office or possible 4th bedroom, full bath & skylight, central air., Navien Combi heat w/ on demand hot water. Lower-level family room carpeted, bath, dry bar, granite, prewired HDMI & cable to stream multiple TVs. The house was constructed with 2x6 exterior construction. The house is situated on oversized lot for maximum sun exposure. Home has an over-sized wrap around deck for entertaining, small porch at the front door. Two car detached garage w/ steel beam construction & insulated w/huge second-floor loft space, new roof, vinyl siding, new driveway, parking for 10-12 car, fenced yard, 10 x 16 shed w/ double doors, including windows and shutters, WIFI Rainbird 5 zone underground sprinklers in backyard, stamped concrete walkway, EV charging plug outside the garage (separate electrical panel), another shed for equipment, tools, motorcycles, outdoor furniture and more. Beautiful mature perennial plants in front & back for lots of seasonal color! Stunning American chestnut tree in backyard & Japanese maple tree in the front. 4 bed septic. Home was COMPLETELY remodeled inside & out!! Like new, move in ready, NO projects for you!!
Home Details
Home Type
- Single Family
Est. Annual Taxes
- $5,721
Year Built
- Built in 1987
Lot Details
- 0.67 Acre Lot
- Fenced
- Sprinkler System
Parking
- 2 Car Detached Garage
- Garage Door Opener
- Driveway
Home Design
- Colonial Architecture
- Contemporary Architecture
- Vinyl Siding
- Concrete Perimeter Foundation
Interior Spaces
- 2-Story Property
- Central Vacuum
- Dry Bar
- Cathedral Ceiling
- Skylights
- Thermal Windows
- Family Room
- Storage Room
- Utility Room
- Partially Finished Basement
- Basement Fills Entire Space Under The House
- Storm Doors
- Attic
Kitchen
- Oven
- Range
- Microwave
- Dishwasher
Flooring
- Wood
- Carpet
- Ceramic Tile
Bedrooms and Bathrooms
- 3 Bedrooms
- Bathtub with Shower
Laundry
- Dryer
- Washer
Eco-Friendly Details
- Energy-Efficient Appliances
- Energy-Efficient HVAC
- Energy-Efficient Lighting
- Energy-Efficient Thermostat
Outdoor Features
- Beach Access
- Water Access
- Walking Distance to Water
- Deck
- Outbuilding
- Porch
Utilities
- Forced Air Zoned Heating and Cooling System
- Heating System Uses Gas
- Underground Utilities
- 200+ Amp Service
- Tankless Water Heater
- Gas Water Heater
- Septic Tank
Listing and Financial Details
- Tax Lot 0001
- Assessor Parcel Number 8CIRCLEWOODDRCVEN
Community Details
Overview
- Wood Estates Subdivision
Amenities
- Shops
- Restaurant
- Public Transportation
Recreation
- Recreation Facilities
Map
Home Values in the Area
Average Home Value in this Area
Property History
| Date | Event | Price | Change | Sq Ft Price |
|---|---|---|---|---|
| 12/27/2023 12/27/23 | Sold | $529,000 | 0.0% | $234 / Sq Ft |
| 11/21/2023 11/21/23 | Price Changed | $528,900 | 0.0% | $234 / Sq Ft |
| 11/21/2023 11/21/23 | Pending | -- | -- | -- |
| 11/10/2023 11/10/23 | Pending | -- | -- | -- |
| 11/09/2023 11/09/23 | For Sale | $528,900 | +122.7% | $234 / Sq Ft |
| 04/24/2017 04/24/17 | Sold | $237,500 | -5.0% | $167 / Sq Ft |
| 03/25/2017 03/25/17 | Pending | -- | -- | -- |
| 12/01/2016 12/01/16 | For Sale | $249,900 | -- | $175 / Sq Ft |
Tax History
| Year | Tax Paid | Tax Assessment Tax Assessment Total Assessment is a certain percentage of the fair market value that is determined by local assessors to be the total taxable value of land and additions on the property. | Land | Improvement |
|---|---|---|---|---|
| 2024 | $5,911 | $373,200 | $171,800 | $201,400 |
| 2023 | $5,721 | $373,200 | $171,800 | $201,400 |
| 2022 | $5,485 | $280,300 | $161,900 | $118,400 |
| 2021 | $5,438 | $280,300 | $161,900 | $118,400 |
| 2020 | $6,234 | $280,300 | $161,900 | $118,400 |
| 2019 | $5,395 | $242,600 | $138,900 | $103,700 |
| 2018 | $5,243 | $242,600 | $138,900 | $103,700 |
| 2017 | $5,090 | $242,600 | $138,900 | $103,700 |
| 2016 | $5,391 | $251,800 | $130,600 | $121,200 |
| 2015 | $5,245 | $251,800 | $130,600 | $121,200 |
| 2014 | $4,952 | $251,800 | $130,600 | $121,200 |
| 2013 | $4,840 | $259,400 | $133,000 | $126,400 |
Mortgage History
| Date | Status | Loan Amount | Loan Type |
|---|---|---|---|
| Open | $229,000 | Purchase Money Mortgage | |
| Previous Owner | $361,250 | Stand Alone Refi Refinance Of Original Loan | |
| Previous Owner | $190,000 | New Conventional | |
| Previous Owner | $210,000 | No Value Available | |
| Previous Owner | $210,000 | No Value Available |
Deed History
| Date | Type | Sale Price | Title Company |
|---|---|---|---|
| Warranty Deed | $529,000 | None Available | |
| Warranty Deed | $237,500 | -- | |
| Deed | -- | -- | |
| Deed | $11,500 | -- |
Similar Homes in Coventry, RI
Source: State-Wide MLS
MLS Number: 1347769
APN: COVE-000019-000000-000001
- 15 Wood Cove Dr
- 4 Freedom Way
- 59 Wood Cove Dr
- 49 Wood Cove Dr
- 3 Crocus Ct
- 33 Leisure Way
- 111 Wood Cove Dr
- 26 Lane E
- 1 Lane 7
- 12 Kiley Way
- 7 Lane D
- 10 Eastgate Dr
- 16 Ln 6
- 171 Lakehurst Dr
- 22 Valiant Dr Unit val022
- 16 Giovanni Rose Ct
- 14 Liena Rose Way
- 2 Boyd Brook Cir Unit 5
- 20 Valiant Dr Unit val020
- 11 Poppin John Ln Unit pop011
