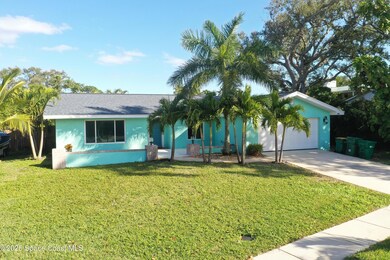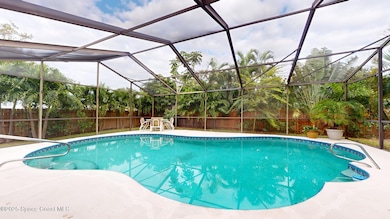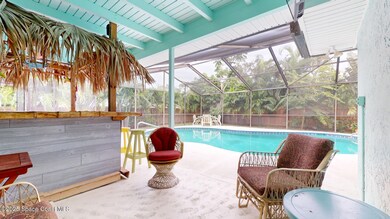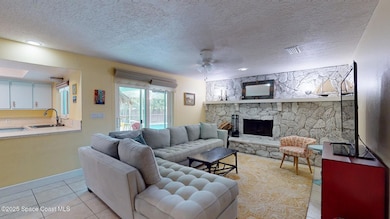
8 Coconut Rd Indian Harbour Beach, FL 32937
Estimated payment $3,162/month
Highlights
- In Ground Pool
- Views of Preserve
- Deck
- Ocean Breeze Elementary School Rated A-
- Open Floorplan
- Corner Lot
About This Home
HIGHLY MOTIVATED! This slice of tropical paradise is ready to welcome you! 1979 build which is the age point for improved insurance rates! New impact storm windows & doors w/ transferable lifetime warranty. New air ducts 2018, roof 2019, remodeled guest bath 2021, new fence. Popcorn was removed from ceilings and replaced with skip trowel. Open concept living with spacious rooms. Inside laundry room w/ washer and dryer Kitchen is open to family room w/ fireplace. Primary bed and updated bath lead to screened pool, Tiki bar w/ mini fridge and paved patio with fire pit. Over 30 mature palms planted throughout the property making this truly a lush oasis. Enjoy the intracoastal lifestyle w/ beautiful bike rides over Mather's bridge or head east for a 1.6 mile ride to the beach. Walk to Telemar Marina and enjoy nearby Gleason and Oars & Paddles Park. This property is Florida living to its finest!
Home Details
Home Type
- Single Family
Est. Annual Taxes
- $3,453
Year Built
- Built in 1979
Lot Details
- 0.25 Acre Lot
- Cul-De-Sac
- Street terminates at a dead end
- North Facing Home
- Wood Fence
- Corner Lot
- Front and Back Yard Sprinklers
Parking
- 2 Car Attached Garage
- Garage Door Opener
Property Views
- Views of Preserve
- Pool Views
Home Design
- Shingle Roof
- Concrete Siding
- Block Exterior
- Asphalt
- Stucco
Interior Spaces
- 1,867 Sq Ft Home
- 1-Story Property
- Open Floorplan
- Ceiling Fan
- Wood Burning Fireplace
- Entrance Foyer
- Family Room
- Living Room
- Dining Room
- Screened Porch
- High Impact Windows
Kitchen
- Eat-In Kitchen
- Electric Range
- Microwave
- Dishwasher
- Disposal
Flooring
- Laminate
- Tile
Bedrooms and Bathrooms
- 3 Bedrooms
- Split Bedroom Floorplan
- Walk-In Closet
- 2 Full Bathrooms
- Shower Only
Laundry
- Sink Near Laundry
- Washer and Electric Dryer Hookup
Pool
- In Ground Pool
- Screen Enclosure
Outdoor Features
- Deck
- Patio
- Fire Pit
Schools
- Ocean Breeze Elementary School
- Hoover Middle School
- Satellite High School
Utilities
- Central Heating and Cooling System
- Electric Water Heater
- Cable TV Available
Community Details
- No Home Owners Association
Listing and Financial Details
- Assessor Parcel Number 27-37-11-00-00293.0-0000.00
Map
Home Values in the Area
Average Home Value in this Area
Tax History
| Year | Tax Paid | Tax Assessment Tax Assessment Total Assessment is a certain percentage of the fair market value that is determined by local assessors to be the total taxable value of land and additions on the property. | Land | Improvement |
|---|---|---|---|---|
| 2023 | $3,366 | $243,200 | $0 | $0 |
| 2022 | $3,125 | $236,120 | $0 | $0 |
| 2021 | $3,214 | $229,250 | $0 | $0 |
| 2020 | $3,214 | $226,090 | $0 | $0 |
| 2019 | $3,197 | $221,010 | $0 | $0 |
| 2018 | $3,197 | $216,890 | $0 | $0 |
| 2017 | $2,344 | $165,050 | $0 | $0 |
| 2016 | $2,342 | $161,660 | $75,000 | $86,660 |
| 2015 | $2,395 | $160,540 | $64,000 | $96,540 |
| 2014 | $2,412 | $159,270 | $64,000 | $95,270 |
Property History
| Date | Event | Price | Change | Sq Ft Price |
|---|---|---|---|---|
| 04/10/2025 04/10/25 | Price Changed | $514,900 | -1.9% | $276 / Sq Ft |
| 03/13/2025 03/13/25 | Price Changed | $524,900 | -4.5% | $281 / Sq Ft |
| 03/05/2025 03/05/25 | Off Market | $549,900 | -- | -- |
| 03/03/2025 03/03/25 | For Sale | $549,900 | 0.0% | $295 / Sq Ft |
| 02/12/2025 02/12/25 | For Sale | $549,900 | +87.0% | $295 / Sq Ft |
| 05/31/2017 05/31/17 | Sold | $294,000 | -2.0% | $157 / Sq Ft |
| 04/05/2017 04/05/17 | Pending | -- | -- | -- |
| 04/03/2017 04/03/17 | For Sale | $299,900 | -- | $161 / Sq Ft |
Deed History
| Date | Type | Sale Price | Title Company |
|---|---|---|---|
| Warranty Deed | $294,000 | Supreme Title | |
| Deed | $100 | -- | |
| Warranty Deed | $185,000 | Precise Title Inc |
Mortgage History
| Date | Status | Loan Amount | Loan Type |
|---|---|---|---|
| Open | $279,300 | No Value Available | |
| Previous Owner | $52,456 | FHA | |
| Previous Owner | $180,310 | FHA | |
| Previous Owner | $105,000 | Unknown | |
| Previous Owner | $98,000 | New Conventional |
Similar Homes in the area
Source: Space Coast MLS (Space Coast Association of REALTORS®)
MLS Number: 1035896
APN: 27-37-11-00-00293.0-0000.00
- 4 Colonial Way
- 102 Wakefield Dr
- 27 Marina Isles Blvd
- 18 Marina Isles Blvd Unit 101
- 207 Waterbury Ln
- 1243 Etruscan Way Unit 103
- 222 Timpoochee Dr
- 217 Osage Dr
- 209 Tradewinds Dr Unit 209
- 201 Micanopy Ct
- 804 Tradewinds Dr Unit 804
- 1219 Banana River Dr
- 124 Lansing Island Dr
- 155 Kristi Dr
- 520 Bahama Dr
- 110 Kristi Dr
- 125 Algonquin Terrace
- 471 Bimini Ln
- 260 Satellite Ave
- 1205 Seminole Dr






