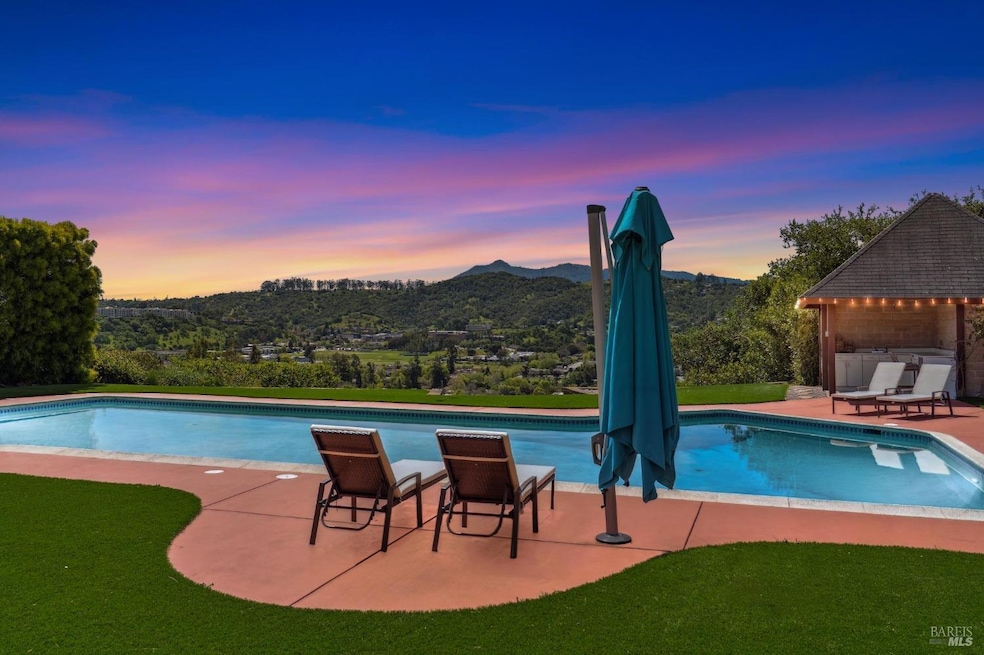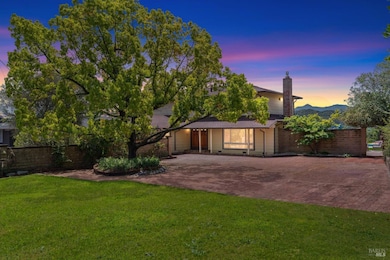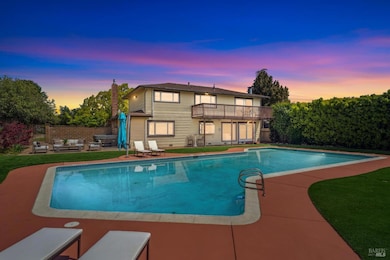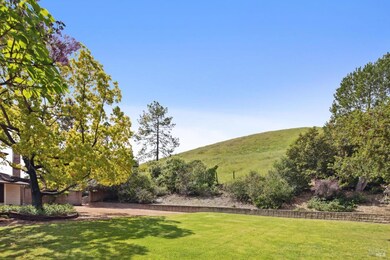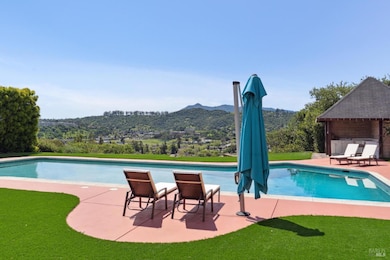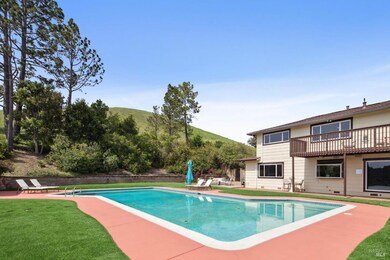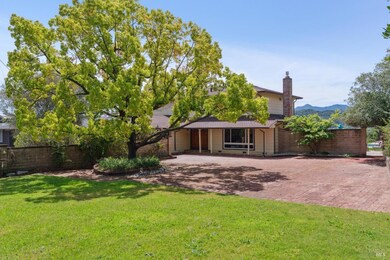
8 Corte San Benito San Rafael, CA 94903
Mont Marin-San Rafael Park NeighborhoodEstimated payment $15,547/month
Highlights
- Pool House
- Panoramic View
- Wood Burning Stove
- Lucas Valley Elementary School Rated A-
- 0.58 Acre Lot
- Living Room with Fireplace
About This Home
Through the wrought Iron gates, you enter your own private paradise. Take in the serene level expansive front yard. Imagine the endless possibilities or just enjoy your own private park. Through another gate, you gaze upon a magnificent resort style setting featuring oversized sparkling pool surrounded by quality faux grass, pool house with wet bar & bath, relaxing hot tub & many patio areas. Now to make it complete wide-open panoramic views centered on Mount Tam. The prime location on the cul-de-sac & being adjacent to open space, makes this home a perfect retreat for entertaining & everyday enjoyment. The lovingly maintained light & bright 4-bedroom, 3 full bath home's floor plan blends together indoor & outdoor living. The kitchen, living room & family room flow together creating spaces to enjoy the gorgeous views. 1 bedroom & full bath is located on the main level. On the second level: Primary Suite with deck plus 2 Bedrooms & full bath. Gleaming hardwood floors throughout most of the home. Central heat & air conditioning. Spacious 2-car garage & ample parking. Easy access to miles & miles of open space hiking/biking trails, Hwy 101, bus pads, train, & ferry. Award winning Miller Creek Schools. With a rare 1/2 acre+ of land it is California/Marin living at its Best!
Home Details
Home Type
- Single Family
Est. Annual Taxes
- $19,132
Year Built
- Built in 1967
Lot Details
- 0.58 Acre Lot
- Adjacent to Greenbelt
- Back and Front Yard Fenced
- Low Maintenance Yard
Parking
- 2 Car Direct Access Garage
- Garage Door Opener
- Uncovered Parking
Property Views
- Panoramic
- Mount Tamalpais
- Hills
- Park or Greenbelt
Interior Spaces
- 2,262 Sq Ft Home
- 2-Story Property
- Wet Bar
- Wood Burning Stove
- Self Contained Fireplace Unit Or Insert
- Formal Entry
- Great Room
- Family Room Off Kitchen
- Living Room with Fireplace
- 2 Fireplaces
- Combination Dining and Living Room
Kitchen
- Walk-In Pantry
- Double Oven
- Free-Standing Electric Range
- Dishwasher
- Wine Refrigerator
- Disposal
Flooring
- Wood
- Laminate
Bedrooms and Bathrooms
- 4 Bedrooms
- Main Floor Bedroom
- Primary Bedroom Upstairs
- Walk-In Closet
- Bathroom on Main Level
- Dual Sinks
Laundry
- Laundry closet
- Dryer
- Washer
Home Security
- Carbon Monoxide Detectors
- Fire and Smoke Detector
- Front Gate
Pool
- Pool House
- In Ground Pool
- Spa
Outdoor Features
- Balcony
Utilities
- Central Heating and Cooling System
- Cable TV Available
Listing and Financial Details
- Assessor Parcel Number 165-171-17
Map
Home Values in the Area
Average Home Value in this Area
Tax History
| Year | Tax Paid | Tax Assessment Tax Assessment Total Assessment is a certain percentage of the fair market value that is determined by local assessors to be the total taxable value of land and additions on the property. | Land | Improvement |
|---|---|---|---|---|
| 2024 | $19,132 | $1,456,725 | $851,886 | $604,839 |
| 2023 | $19,153 | $1,428,171 | $835,188 | $592,983 |
| 2022 | $18,394 | $1,400,171 | $818,814 | $581,357 |
| 2021 | $17,552 | $1,372,726 | $802,764 | $569,962 |
| 2020 | $17,576 | $1,358,659 | $794,538 | $564,121 |
| 2019 | $16,981 | $1,332,025 | $778,962 | $553,063 |
| 2018 | $16,785 | $1,305,913 | $763,692 | $542,221 |
| 2017 | $15,847 | $1,280,314 | $748,722 | $531,592 |
| 2016 | $15,512 | $1,255,218 | $734,046 | $521,172 |
| 2015 | $12,224 | $972,461 | $596,024 | $376,437 |
| 2014 | $10,530 | $868,270 | $532,165 | $336,105 |
Property History
| Date | Event | Price | Change | Sq Ft Price |
|---|---|---|---|---|
| 04/13/2025 04/13/25 | For Sale | $2,500,000 | -- | $1,105 / Sq Ft |
Deed History
| Date | Type | Sale Price | Title Company |
|---|---|---|---|
| Grant Deed | -- | First American Title | |
| Grant Deed | $116,909 | -- | |
| Interfamily Deed Transfer | -- | California Land Title Co | |
| Interfamily Deed Transfer | -- | -- |
Mortgage History
| Date | Status | Loan Amount | Loan Type |
|---|---|---|---|
| Open | $1,500,000 | New Conventional | |
| Closed | $1,500,000 | New Conventional | |
| Previous Owner | $561,600 | New Conventional | |
| Previous Owner | $199,000 | Credit Line Revolving | |
| Previous Owner | $768,750 | Unknown | |
| Previous Owner | $100,000 | Credit Line Revolving | |
| Previous Owner | $768,750 | No Value Available | |
| Previous Owner | $10,000 | Unknown | |
| Previous Owner | $599,000 | Unknown | |
| Previous Owner | $85,000 | Credit Line Revolving | |
| Previous Owner | $444,000 | Unknown | |
| Previous Owner | $401,200 | No Value Available |
Similar Homes in San Rafael, CA
Source: Bay Area Real Estate Information Services (BAREIS)
MLS Number: 325031058
APN: 165-171-17
- 301 Orange Blossom Ln
- 108 Twelveoak Hill Dr
- 447 Cedar Hill Dr
- 1056 Los Gamos Rd Unit C
- 1008 Los Gamos Rd Unit F
- 124 Surrey Ln
- 38 Surrey Ln
- 39 Erin Dr
- 43 Forest Ln
- 833 Appleberry Dr
- 27 Erin Dr
- 27 Forest Ln
- 780 Beechnut Ct
- 10 Professional Center Pkwy Unit 24
- 821 Flaxberry Ln
- 100 Marin Center Dr Unit 4
- 100 Marin Center Dr Unit 31
- 954 Lea Dr
- 100 Thorndale Dr Unit 244
- 100 Thorndale Dr Unit 454
