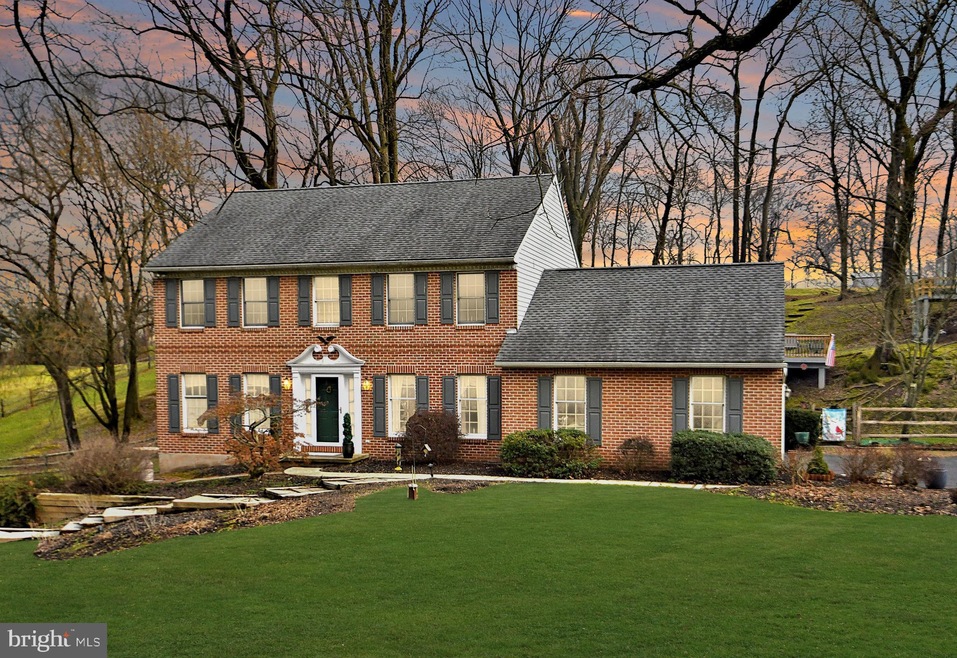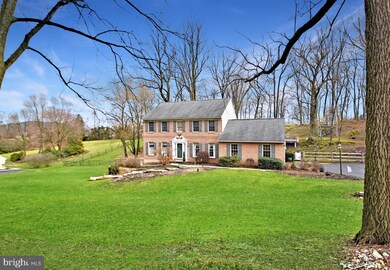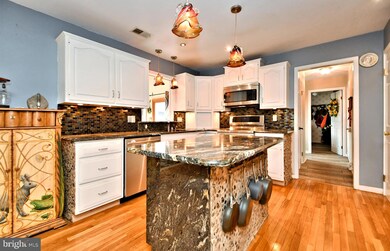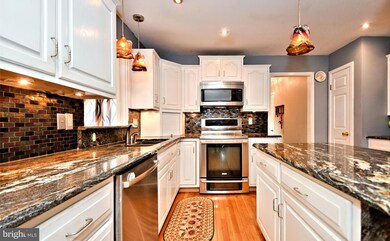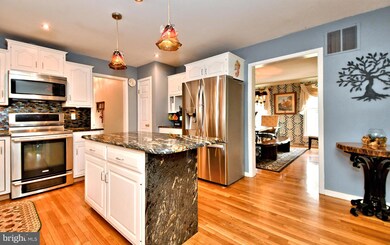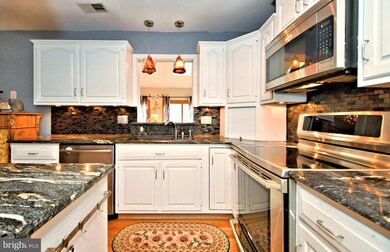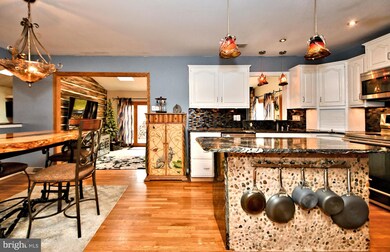
8 Country Ln Douglassville, PA 19518
Amity NeighborhoodHighlights
- 1.84 Acre Lot
- Colonial Architecture
- Wooded Lot
- Daniel Boone Area Primary Center Rated A-
- Deck
- Cathedral Ceiling
About This Home
As of May 2024Welcome to your dream home! Nestled conveniently close to Rt 422, this charming colonial residence is a true haven with its picturesque setting on just under 2 acres of lush landscape.
Step inside and be greeted by the warmth of this 4-bedroom, 2.5-bath home that boasts a perfect blend of classic design and modern comfort.
The heart of the home is the inviting eat-in kitchen, where every meal becomes a culinary delight. Adjacent to the kitchen is a formal dining room, creating an ideal space for entertaining guests or enjoying family dinners. off the rear of the kitchen step down into a spacious and sunlit sunroom, offering a tranquil space to relax and soak in the natural light or warm up by the pellet stove. For those seeking a cozy retreat, the study provides the perfect atmosphere for relaxation, reading, or quiet work.
The generously sized bedrooms provide ample space for rest and rejuvenation, while the primary suite offers a private sanctuary with its own ensuite bath and walk-in closet. With 2.5 baths in total, convenience and comfort are at the forefront of this home's design.
As the seasons change, cozy up in the living room by the fireplace or play in the basement and remain toasty by the wood stove , creating a warm and inviting ambiance during the colder months.
The allure of this property extends beyond the interior, as the expansive yard invites outdoor activities and gatherings. Enjoy the beauty of mature landscaping that graces the property, providing both shade and visual appeal.
This colonial home is not just a residence; it's a lifestyle. Embrace the tranquility, space, and convenience that this property has to offer. Welcome home to a place where every detail has been thoughtfully curated to create a haven for you and your loved ones
Home Details
Home Type
- Single Family
Est. Annual Taxes
- $9,881
Year Built
- Built in 1990
Lot Details
- 1.84 Acre Lot
- Cul-De-Sac
- Open Lot
- Wooded Lot
Parking
- 2 Car Direct Access Garage
- Garage Door Opener
- Driveway
- On-Street Parking
Home Design
- Colonial Architecture
- Brick Exterior Construction
- Pitched Roof
- Shingle Roof
- Vinyl Siding
- Concrete Perimeter Foundation
Interior Spaces
- 2,740 Sq Ft Home
- Property has 2 Levels
- Cathedral Ceiling
- 1 Fireplace
- Family Room
- Living Room
- Dining Room
- Den
- Home Security System
Flooring
- Wood
- Wall to Wall Carpet
- Tile or Brick
Bedrooms and Bathrooms
- 4 Bedrooms
- En-Suite Primary Bedroom
Laundry
- Laundry Room
- Laundry on main level
Finished Basement
- Basement Fills Entire Space Under The House
- Exterior Basement Entry
Outdoor Features
- Deck
- Patio
- Shed
Utilities
- Forced Air Heating and Cooling System
- Back Up Electric Heat Pump System
- 200+ Amp Service
- Well
- Electric Water Heater
- On Site Septic
- Cable TV Available
Community Details
- No Home Owners Association
- Built by ROBERT CLEVELAND
- Williamsburg
Listing and Financial Details
- Assessor Parcel Number 24-5356-04-90-6644
Map
Home Values in the Area
Average Home Value in this Area
Property History
| Date | Event | Price | Change | Sq Ft Price |
|---|---|---|---|---|
| 05/30/2024 05/30/24 | Sold | $560,000 | -3.4% | $204 / Sq Ft |
| 04/06/2024 04/06/24 | Pending | -- | -- | -- |
| 03/20/2024 03/20/24 | Price Changed | $580,000 | -2.5% | $212 / Sq Ft |
| 03/09/2024 03/09/24 | Price Changed | $594,900 | -0.8% | $217 / Sq Ft |
| 02/02/2024 02/02/24 | For Sale | $599,900 | -- | $219 / Sq Ft |
Tax History
| Year | Tax Paid | Tax Assessment Tax Assessment Total Assessment is a certain percentage of the fair market value that is determined by local assessors to be the total taxable value of land and additions on the property. | Land | Improvement |
|---|---|---|---|---|
| 2025 | $2,948 | $226,100 | $76,200 | $149,900 |
| 2024 | $10,088 | $226,100 | $76,200 | $149,900 |
| 2023 | $9,881 | $226,100 | $76,200 | $149,900 |
| 2022 | $9,754 | $226,100 | $76,200 | $149,900 |
| 2021 | $9,505 | $226,100 | $76,200 | $149,900 |
| 2020 | $9,505 | $226,100 | $76,200 | $149,900 |
| 2019 | $9,336 | $226,100 | $76,200 | $149,900 |
| 2018 | $9,147 | $226,100 | $76,200 | $149,900 |
| 2017 | $8,936 | $226,100 | $76,200 | $149,900 |
| 2016 | $2,066 | $226,100 | $76,200 | $149,900 |
| 2015 | $2,066 | $226,100 | $76,200 | $149,900 |
| 2014 | $2,066 | $226,100 | $76,200 | $149,900 |
Mortgage History
| Date | Status | Loan Amount | Loan Type |
|---|---|---|---|
| Open | $476,000 | New Conventional | |
| Previous Owner | $75,000 | Credit Line Revolving | |
| Previous Owner | $135,000 | No Value Available |
Deed History
| Date | Type | Sale Price | Title Company |
|---|---|---|---|
| Deed | $560,000 | None Listed On Document |
Similar Homes in Douglassville, PA
Source: Bright MLS
MLS Number: PABK2039180
APN: 24-5356-04-90-6644
- 367 Buckhead Ln
- 1599 Weavertown Rd
- 79 Spotts Mill Rd
- 4 Seneca Ct
- 1514 Weavertown Rd
- 0 Amity Park Rd Unit PABK2036766
- 808 Old Swede Rd
- 219 Pleasant View Dr
- 118 Orchard View Dr
- 1165 Manatawny Rd
- 113 Martin Ln
- 0 Amity Park Rd
- 142 Pine Ln
- 581 Monocacy Hill Rd
- 517 Monocacy Hill Rd
- 20 Daphne Ct
- 209 Shadybrooke Dr N
- 500 Antietam Dr
- 410 Laurelwood Dr
- 58 Blacksmith Rd
