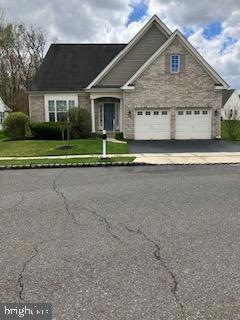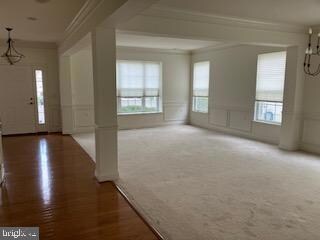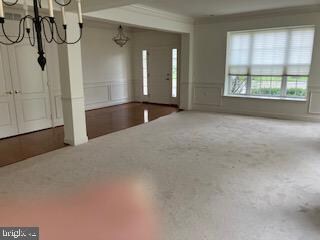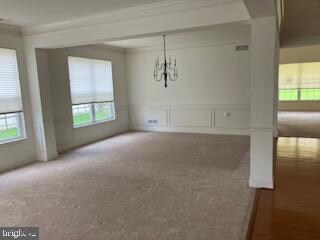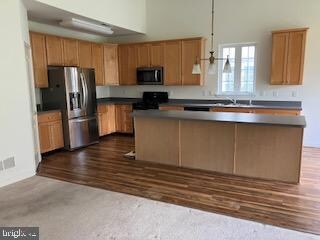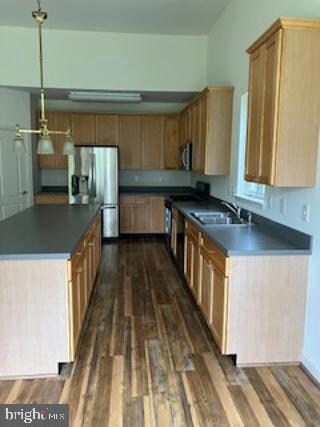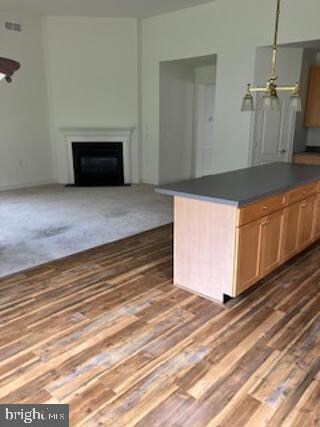
8 Daisy Ct Marlton, NJ 08053
Evesham Township Neighborhood
2
Beds
2
Baths
2,192
Sq Ft
6,970
Sq Ft Lot
Highlights
- Senior Living
- Clubhouse
- Tennis Courts
- Colonial Architecture
- Heated Community Pool
- 2 Car Attached Garage
About This Home
As of May 2024Hard to find, 2 Bedroom, 2 Bath, 2 Car garage home in desirable Village Greenes. This active adult community offers a beautiful Club House, Tennis Court and Pool Complex for your year round pleasure. Formal Dining Rom, Family Room with Fireplace and extra large lot that backs to woods!!! Situated on a quiet cul-de-sac for extra privacy. Better Hurry!!!!
Home Details
Home Type
- Single Family
Est. Annual Taxes
- $9,317
Year Built
- Built in 2002
Lot Details
- 6,970 Sq Ft Lot
- Sprinkler System
- Property is zoned SEN1
HOA Fees
- $165 Monthly HOA Fees
Parking
- 2 Car Attached Garage
- 2 Driveway Spaces
- Front Facing Garage
Home Design
- Colonial Architecture
- Slab Foundation
- Frame Construction
Interior Spaces
- 2,192 Sq Ft Home
- Property has 1 Level
- Fireplace With Glass Doors
- Gas Fireplace
- Entrance Foyer
- Family Room
- Living Room
- Dining Room
Kitchen
- Built-In Range
- Built-In Microwave
- Dishwasher
Bedrooms and Bathrooms
- 2 Main Level Bedrooms
- En-Suite Primary Bedroom
- 2 Full Bathrooms
Utilities
- Forced Air Heating and Cooling System
- Natural Gas Water Heater
Listing and Financial Details
- Tax Lot 00094
- Assessor Parcel Number 13-00015 03-00094
Community Details
Overview
- Senior Living
- Association fees include all ground fee, common area maintenance, lawn maintenance, management, pool(s), recreation facility, reserve funds, snow removal, trash
- Senior Community | Residents must be 55 or older
- Associa Mid Atlantic HOA
- Village Greenes Subdivision
- Property Manager
Amenities
- Common Area
- Clubhouse
- Billiard Room
- Community Center
- Community Library
Recreation
- Tennis Courts
- Heated Community Pool
Map
Create a Home Valuation Report for This Property
The Home Valuation Report is an in-depth analysis detailing your home's value as well as a comparison with similar homes in the area
Home Values in the Area
Average Home Value in this Area
Property History
| Date | Event | Price | Change | Sq Ft Price |
|---|---|---|---|---|
| 05/22/2024 05/22/24 | Sold | $535,000 | +1.9% | $244 / Sq Ft |
| 04/22/2024 04/22/24 | Pending | -- | -- | -- |
| 04/15/2024 04/15/24 | For Sale | $525,000 | -- | $240 / Sq Ft |
Source: Bright MLS
Tax History
| Year | Tax Paid | Tax Assessment Tax Assessment Total Assessment is a certain percentage of the fair market value that is determined by local assessors to be the total taxable value of land and additions on the property. | Land | Improvement |
|---|---|---|---|---|
| 2024 | $9,318 | $290,000 | $100,000 | $190,000 |
| 2023 | $9,318 | $290,000 | $100,000 | $190,000 |
| 2022 | $8,900 | $290,000 | $100,000 | $190,000 |
| 2021 | $8,691 | $290,000 | $100,000 | $190,000 |
| 2020 | $8,578 | $290,000 | $100,000 | $190,000 |
| 2019 | $8,509 | $290,000 | $100,000 | $190,000 |
| 2018 | $8,390 | $290,000 | $100,000 | $190,000 |
| 2017 | $8,291 | $290,000 | $100,000 | $190,000 |
| 2016 | $8,088 | $290,000 | $100,000 | $190,000 |
| 2015 | $7,946 | $290,000 | $100,000 | $190,000 |
| 2014 | $7,720 | $290,000 | $100,000 | $190,000 |
Source: Public Records
Mortgage History
| Date | Status | Loan Amount | Loan Type |
|---|---|---|---|
| Open | $481,500 | New Conventional |
Source: Public Records
Deed History
| Date | Type | Sale Price | Title Company |
|---|---|---|---|
| Deed | $535,000 | None Listed On Document | |
| Deed | $259,375 | Settlers Title Agency | |
| Deed | $259,400 | -- |
Source: Public Records
Similar Homes in Marlton, NJ
Source: Bright MLS
MLS Number: NJBL2063462
APN: 13-00015-03-00094
Nearby Homes
- 6 Morning Glory Dr
- 24 Huxley Cir
- 130 Lowell Dr
- 3 Stamford Bridge Ct
- 131 Lowell Dr
- 15 Keegan Ct
- 183 Crown Prince Dr
- 185 Crown Prince Dr
- 89 Isabelle Ct
- 14 Alcott Way
- 107 Isabelle Ct
- 9 Alcott Way
- 55 Isabelle Ct
- 168 Greenbrook Dr
- 23 Carrington Way
- 21 Carrington Way
- 4 Crane Dr
- 16 Grace Dr
- 12 Grace Dr
- 1208 Delancey Way Unit 1208
