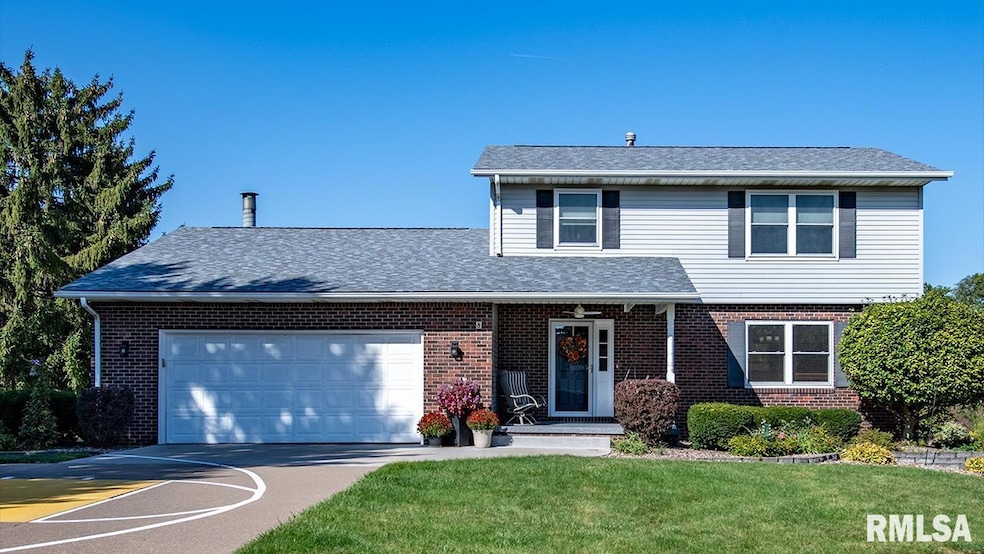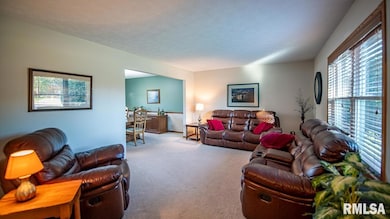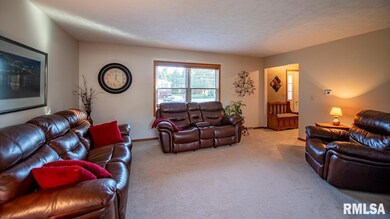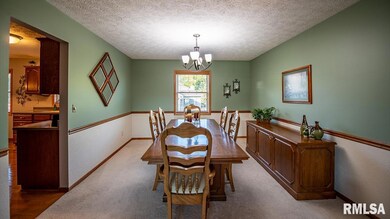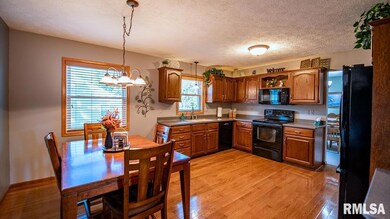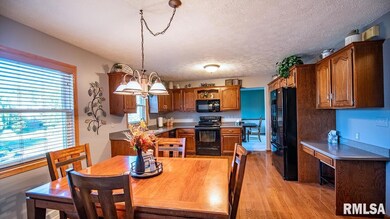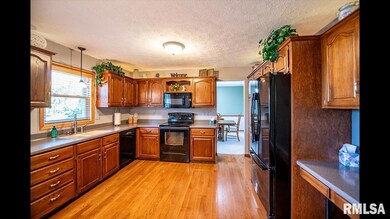
$299,900
- 3 Beds
- 3 Baths
- 1,726 Sq Ft
- 2535 E 50th St
- Davenport, IA
East Davenport move in ready 3 bedroom, 3 bathroom home with 2 car attached garage! The spacious main level has a nice size living room, large kitchen with breakfast bar, dining space, and all appliances stay! Screened in porch off the back with deck overlooking a gorgeous .37 acre lot with mature tree's, patio, and no neighbors directly behind & new privacy fence! 3 nice size bedrooms on the
Sara Dewulf BUY SELL BUILD QC - Real Broker, LLC
