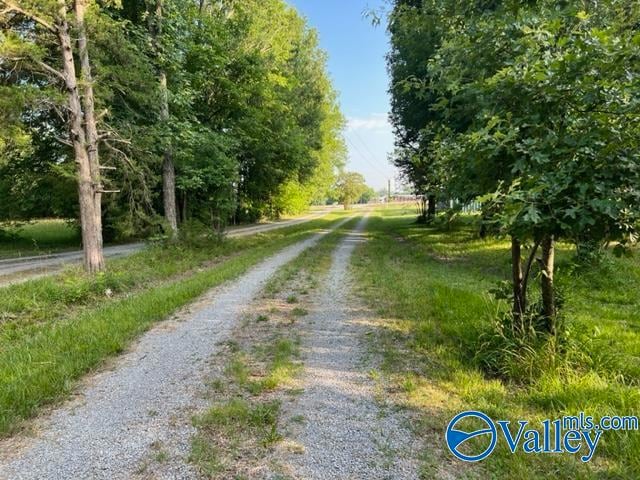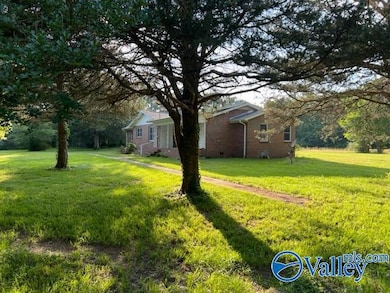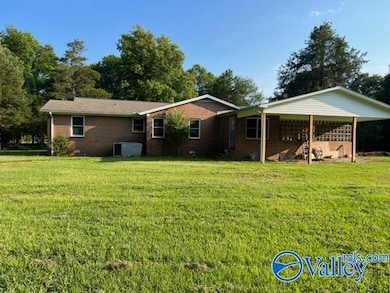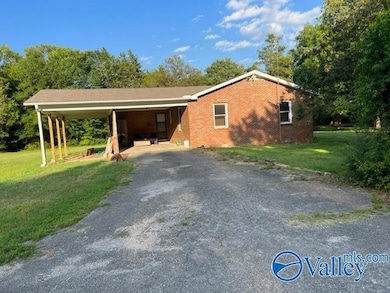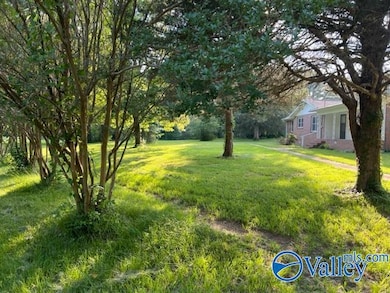
8 E Woods Private Dr Falkville, AL 35622
Estimated payment $2,699/month
About This Home
Rare Fine! Commercial and or residendial. Perfect location for your business. Four bedroom, 2 bath house and 5.3 acres located on interstate exit in Falkville. Also features large storage shed and one (8 units) commercial rental storage building on property. House sets to the back of the property away from the highway. Convenient to Decatur, Huntsville, Athens, Cullman, and Hartselle.
Co-Listing Agent
Denise Cope
Southern Elite Realty Athens License #71361
Home Details
Home Type
- Single Family
Year Built
- Built in 1961
Lot Details
- 5.3 Acre Lot
Parking
- 2 Car Garage
Interior Spaces
- 2,219 Sq Ft Home
- Property has 1 Level
- Crawl Space
Bedrooms and Bathrooms
- 4 Bedrooms
Schools
- Falkville Elementary School
- Falkville High School
Utilities
- Central Heating and Cooling System
- Heating System Uses Natural Gas
- Septic Tank
Community Details
- No Home Owners Association
- Metes And Bounds Subdivision
Listing and Financial Details
- Assessor Parcel Number 2303060000011.000
Map
Home Values in the Area
Average Home Value in this Area
Property History
| Date | Event | Price | Change | Sq Ft Price |
|---|---|---|---|---|
| 01/11/2025 01/11/25 | Price Changed | $410,000 | -2.4% | $185 / Sq Ft |
| 12/15/2024 12/15/24 | Price Changed | $420,000 | -6.5% | $189 / Sq Ft |
| 04/30/2024 04/30/24 | Price Changed | $449,000 | -8.2% | $202 / Sq Ft |
| 09/15/2023 09/15/23 | Price Changed | $489,000 | -4.1% | $220 / Sq Ft |
| 09/14/2023 09/14/23 | Price Changed | $510,000 | -2.3% | $230 / Sq Ft |
| 08/04/2023 08/04/23 | Price Changed | $522,000 | -1.3% | $235 / Sq Ft |
| 06/28/2023 06/28/23 | For Sale | $529,000 | -- | $238 / Sq Ft |
Similar Homes in Falkville, AL
Source: ValleyMLS.com
MLS Number: 1837566
- 1 acre Highway 55 E
- Tract 7 Highway 55 E
- tract 6 Highway 55 E
- tract 5 Highway 55 E
- 151 E Pike Rd
- 298 E Main St
- 198 Robinson Creek Rd
- 421 E Lacon Rd
- 20 acres Pleasant Country Rd
- 165 Mill Creek Cir
- +/-10 E Lacon Rd
- 222 N Robinson Rd
- O Mill Creek Rd
- 136 Higdon Rd
- 404 Ferncrest St SW
- 222 Airport Rd SW
- 407 Fieldcrest St SW
- 3307 Rosewell St SW
- Lot 3 Huckaby Bridge Rd
- 2.70 +/- acres Huckaby Bridge Rd
