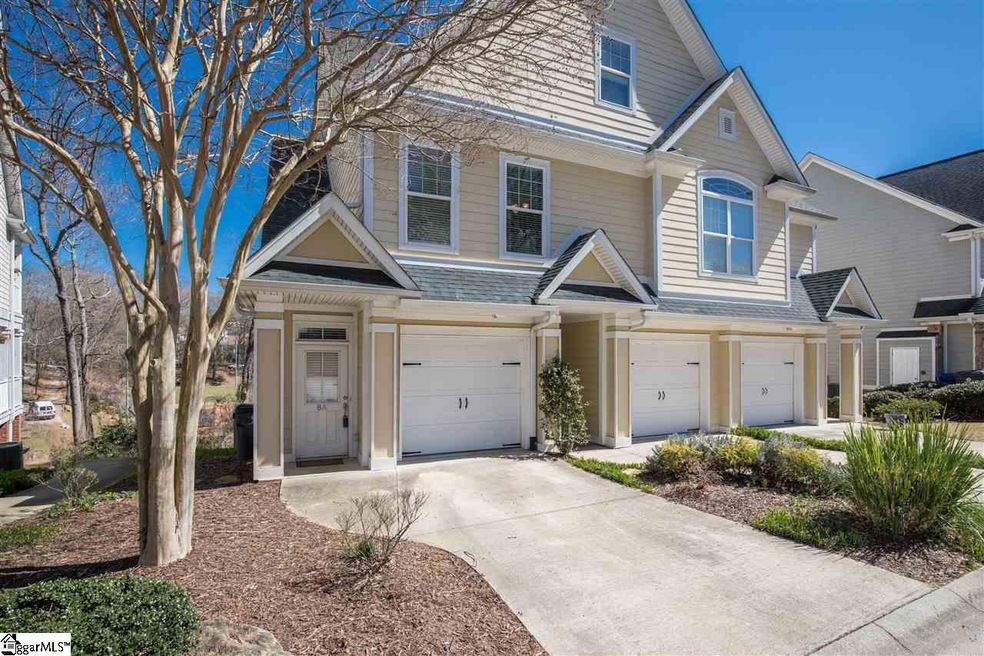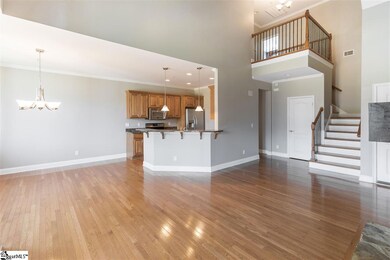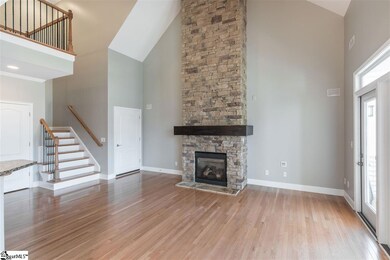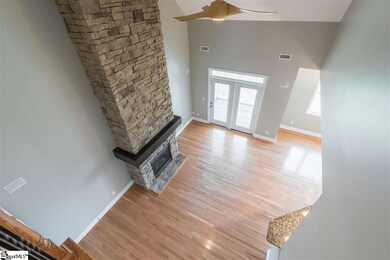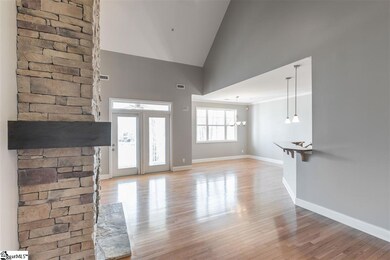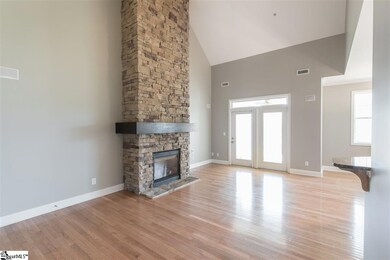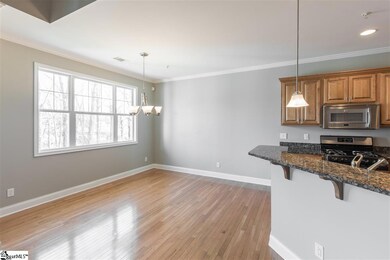
8 Edge Ct Unit A Greenville, SC 29609
North Main NeighborhoodHighlights
- Open Floorplan
- Deck
- Cathedral Ceiling
- Stone Academy Rated A
- Traditional Architecture
- 2-minute walk to North Main Rotary Park
About This Home
As of May 2022Unheard of price for this neighborhood! Don't miss your chance to enjoy maintenance free living in this fabulous townhome in the heart of North Main near Rotary Park and The Soda Shop. It is within walking distance or a trolley ride to the great shops and restaurants downtown. You'll love the soaring vaulted ceilings and the amazing views from the balcony of the park and ball field. Zoned for the award winning Stone Elementary, this home features a floor to ceiling stone fireplace, hardwood floors, new carpet, and a kitchen with stainless steel appliances and granite countertops. Transferable home warranty good through 5/30/21.
Property Details
Home Type
- Condominium
Est. Annual Taxes
- $2,065
Year Built
- 2007
Lot Details
- Gentle Sloping Lot
- Few Trees
HOA Fees
- $241 Monthly HOA Fees
Parking
- 1 Car Attached Garage
Home Design
- Traditional Architecture
- Slab Foundation
- Architectural Shingle Roof
Interior Spaces
- 1,560 Sq Ft Home
- 1,400-1,599 Sq Ft Home
- 2-Story Property
- Open Floorplan
- Cathedral Ceiling
- Ceiling Fan
- Gas Log Fireplace
- Thermal Windows
- Living Room
- Dining Room
Kitchen
- Gas Oven
- Gas Cooktop
- Built-In Microwave
- Dishwasher
- Granite Countertops
- Disposal
Flooring
- Wood
- Carpet
- Ceramic Tile
Bedrooms and Bathrooms
- 3 Bedrooms | 1 Primary Bedroom on Main
- 2.5 Bathrooms
- Dual Vanity Sinks in Primary Bathroom
- Shower Only
Laundry
- Laundry Room
- Laundry on main level
Home Security
Outdoor Features
- Deck
Utilities
- Central Air
- Heating System Uses Natural Gas
- Electric Water Heater
Community Details
Overview
- Association fees include by-laws, common area ins., exterior maintenance, lawn maintenance, pest control, parking, street lights, termite contract
- Jennifer Frodl 864 277 4507 Ext. 4 HOA
- The Edge On North Main Condos
- The Edge On North Main Subdivision
- Mandatory home owners association
- Maintained Community
Security
- Fire and Smoke Detector
Map
Home Values in the Area
Average Home Value in this Area
Property History
| Date | Event | Price | Change | Sq Ft Price |
|---|---|---|---|---|
| 05/31/2022 05/31/22 | Sold | $409,000 | 0.0% | $256 / Sq Ft |
| 05/12/2022 05/12/22 | For Sale | $409,000 | +25.8% | $256 / Sq Ft |
| 04/08/2021 04/08/21 | Sold | $325,000 | -4.4% | $203 / Sq Ft |
| 01/29/2021 01/29/21 | Price Changed | $340,000 | -1.4% | $213 / Sq Ft |
| 01/03/2021 01/03/21 | For Sale | $345,000 | +14.0% | $216 / Sq Ft |
| 06/03/2019 06/03/19 | Sold | $302,500 | -2.4% | $216 / Sq Ft |
| 03/09/2019 03/09/19 | Price Changed | $309,900 | -2.5% | $221 / Sq Ft |
| 02/11/2019 02/11/19 | Price Changed | $317,900 | -2.2% | $227 / Sq Ft |
| 01/11/2019 01/11/19 | For Sale | $325,000 | -- | $232 / Sq Ft |
Similar Homes in Greenville, SC
Source: Greater Greenville Association of REALTORS®
MLS Number: 1383226
- 10 Edge Ct Unit B
- 900 N Main St Unit 42
- 811 N Main St
- 5 Townes Creek Ct
- 309 Wilton St
- 109 E Stone Ave
- 14 Nordic Ln
- 16 Nordic Ln
- 715 Bennett St
- 509b Townes St
- 602 Bennett St
- 121 W Stone Ave
- 121 W Stone Ave Unit 5
- 121 W Stone Ave Unit 8
- 121 W Stone Ave Unit 15
- 15 W Hillcrest Dr
- 215 W Earle St
- 623 N Main St Unit III
- 60 Mcneil Ct
- 72 Mcneil Ct
