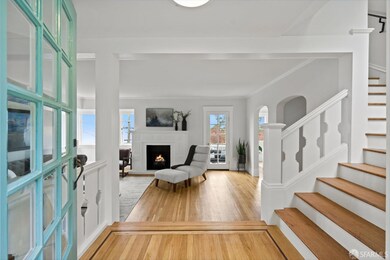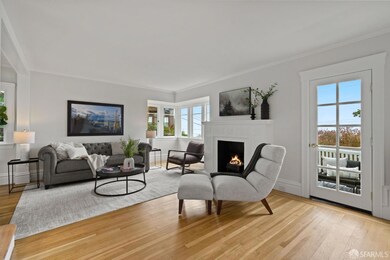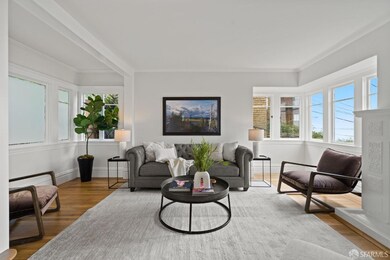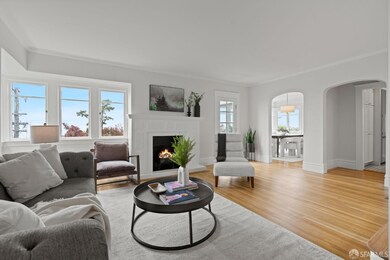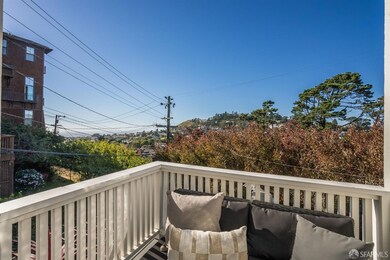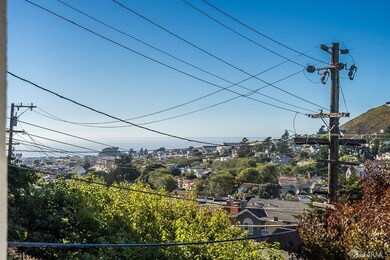
8 Edgehill Way San Francisco, CA 94127
Laguna Honda NeighborhoodHighlights
- Ocean View
- Wine Room
- Craftsman Architecture
- West Portal Elementary School Rated A-
- Built-In Refrigerator
- 3-minute walk to Edgehill Mountain Park
About This Home
As of January 2025Storybook living and quiet luxury converge in this charming 2 bedroom + 2 offices, 1.5 bathroom, Mission-style detached single-family home with Pacific Ocean views from both levels. Upon entering, you are welcomed by a gracious foyer with banister staircase, and a grand formal living room with a classic mantle fireplace and beautiful hardwood floors. Directly off the living room lives a walk-out balcony offering sweeping ocean views and vistas of lush hills and greenery. The renovated kitchen is a culinary dream, featuring a Viking six-burner stove, Miele refrigerator and beautiful Carrara marble countertops. Off the kitchen is a gorgeous, formal dining room as well as a stylish home office with hillside views. Upstairs offers a peaceful retreat with two bedrooms boasting gorgeous views of the Pacific Ocean to the Marin headlands & the tip of the GG Bridge to Sutro Tower, a full bathroom with walk-in shower, plus a sun room or home office with hillside views. Enjoy a serene, park-like backyard with a spacious deck & pond - ideal for intimate gatherings or a relaxing escape. The large basement with laundry area is perfect for a home gym, work shop, or game room. Situated on a quiet street in an ideal neighborhood, you are minutes from dining, cafes and shops in West Porta
Home Details
Home Type
- Single Family
Est. Annual Taxes
- $29,028
Year Built
- Built in 1923 | Remodeled
Lot Details
- 4,451 Sq Ft Lot
- Landscaped
HOA Fees
- $3 Monthly HOA Fees
Parking
- 1 Car Attached Garage
- Enclosed Parking
- Open Parking
Property Views
- Ocean
- Twin Peaks
- Golden Gate Bridge
- San Francisco
- Panoramic
- City Lights
- Hills
- Forest
- Garden
Home Design
- Craftsman Architecture
- Traditional Architecture
Interior Spaces
- 1,956 Sq Ft Home
- Wood Burning Fireplace
- Formal Entry
- Wine Room
- Living Room with Fireplace
- Breakfast Room
- Formal Dining Room
- Home Office
- Sun or Florida Room
- Storage Room
Kitchen
- Built-In Gas Range
- Range Hood
- Microwave
- Built-In Refrigerator
- Dishwasher
- Marble Countertops
- Disposal
Flooring
- Wood
- Tile
Bedrooms and Bathrooms
- Primary Bedroom Upstairs
- Walk-In Closet
Laundry
- Dryer
- Washer
Basement
- Partial Basement
- Laundry in Basement
Outdoor Features
- Balcony
Utilities
- Central Heating
- Heating System Uses Gas
Listing and Financial Details
- Assessor Parcel Number 2923-002
Map
Home Values in the Area
Average Home Value in this Area
Property History
| Date | Event | Price | Change | Sq Ft Price |
|---|---|---|---|---|
| 01/13/2025 01/13/25 | Sold | $2,050,000 | +2.8% | $1,048 / Sq Ft |
| 12/19/2024 12/19/24 | Pending | -- | -- | -- |
| 09/26/2024 09/26/24 | For Sale | $1,995,000 | -13.9% | $1,020 / Sq Ft |
| 03/31/2022 03/31/22 | Sold | $2,317,000 | +36.7% | $1,185 / Sq Ft |
| 03/10/2022 03/10/22 | Pending | -- | -- | -- |
| 03/03/2022 03/03/22 | For Sale | $1,695,000 | -- | $867 / Sq Ft |
Tax History
| Year | Tax Paid | Tax Assessment Tax Assessment Total Assessment is a certain percentage of the fair market value that is determined by local assessors to be the total taxable value of land and additions on the property. | Land | Improvement |
|---|---|---|---|---|
| 2024 | $29,028 | $2,410,606 | $1,687,424 | $723,182 |
| 2023 | $28,909 | $2,363,340 | $1,654,338 | $709,002 |
| 2022 | $14,076 | $1,138,044 | $659,009 | $479,035 |
| 2021 | $13,824 | $1,115,731 | $646,088 | $469,643 |
| 2020 | $13,891 | $1,104,292 | $639,464 | $464,828 |
| 2019 | $13,414 | $1,082,642 | $626,926 | $455,716 |
| 2018 | $12,961 | $1,061,415 | $614,634 | $446,781 |
| 2017 | $12,509 | $1,040,605 | $602,583 | $438,022 |
| 2016 | $12,300 | $1,020,203 | $590,768 | $429,435 |
| 2015 | $12,146 | $1,004,882 | $581,895 | $422,987 |
| 2014 | $11,825 | $985,201 | $570,497 | $414,704 |
Mortgage History
| Date | Status | Loan Amount | Loan Type |
|---|---|---|---|
| Open | $1,537,500 | New Conventional | |
| Previous Owner | $1,853,600 | New Conventional | |
| Previous Owner | $150,000 | Credit Line Revolving | |
| Previous Owner | $479,500 | New Conventional | |
| Previous Owner | $50,000 | Future Advance Clause Open End Mortgage | |
| Previous Owner | $568,400 | New Conventional | |
| Previous Owner | $577,000 | New Conventional | |
| Previous Owner | $598,000 | Unknown | |
| Previous Owner | $135,000 | Future Advance Clause Open End Mortgage | |
| Previous Owner | $100,000 | Credit Line Revolving | |
| Previous Owner | $635,000 | Unknown | |
| Previous Owner | $631,200 | No Value Available | |
| Previous Owner | $300,000 | No Value Available |
Deed History
| Date | Type | Sale Price | Title Company |
|---|---|---|---|
| Grant Deed | -- | Old Republic Title | |
| Grant Deed | $2,317,000 | New Title Company Name | |
| Interfamily Deed Transfer | -- | None Available | |
| Grant Deed | $789,000 | Fidelity National Title Co | |
| Grant Deed | $460,000 | Old Republic Title Company |
Similar Homes in San Francisco, CA
Source: San Francisco Association of REALTORS® MLS
MLS Number: 424060734
APN: 2923-002
- 285 Edgehill Way
- 517 Ulloa St
- 25 Merced Ave
- 61 Allston Way
- 266 Pacheco St
- 65 San Pablo Ave
- 225 Juanita Way
- 6 Idora Ave
- 252 Dalewood Way
- 210 San Marcos Ave
- 2266 9th Ave
- 165 Dalewood Way
- 235 Lansdale Ave
- 2 Quintara St
- 55 Teresita Blvd
- 234 Evelyn Way
- 353 Rivera St
- 604 Clarendon Ave
- 1496 Portola Dr
- 2123 Funston Ave

