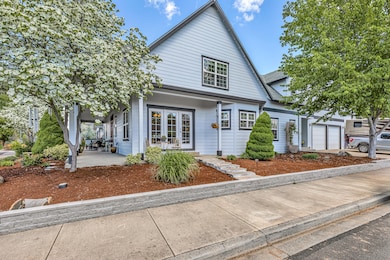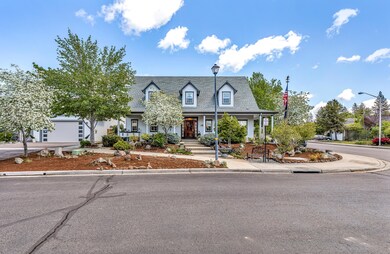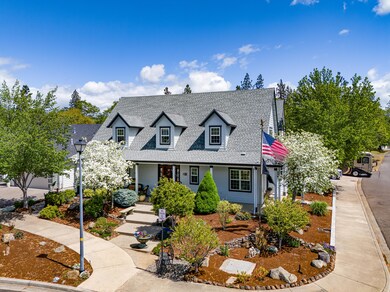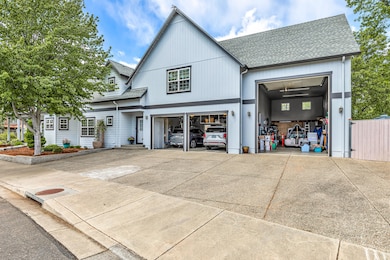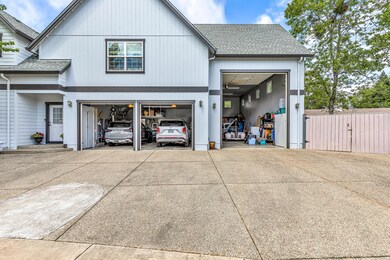8 Falling Leaf Ln Eagle Point, OR 97524
Estimated payment $4,812/month
Highlights
- RV Garage
- Craftsman Architecture
- Vaulted Ceiling
- Two Primary Bedrooms
- Territorial View
- Wood Flooring
About This Home
Welcome to your dream home where every member of your family finds a perfect sanctuary. This multigenerational custom home is located near the Eagle Point Golf Course.The master bedroom has a very large walk-in closet, which includes a safe room. A huge In-law quarters has its own kitchenette, ADA bathroom and there is an attached Bonus Room giving more space, it also has its own personal entrance, offering privacy and independence. The two additional bedrooms are junior suites with their own full bathroom and walk-in closets. Entering the kitchen the features you will see are granite countertops, pull out drawers and pantry.The seller has taken pride in the property with a new roof in 2022, new mini split HVAC system, exterior paint, dishwasher, and LifeTime leaf filter gutters. An oversized garage features a 1/2 bath and the massive RV barn which has a 50/30 amp hookup. There is also a side gate with room for boat/trailer or toys. Seller is open to back up offers.
Listing Agent
Windermere Van Vleet Eagle Point Brokerage Phone: 541-321-8773 License #201223587

Home Details
Home Type
- Single Family
Est. Annual Taxes
- $4,554
Year Built
- Built in 2004
Lot Details
- 9,148 Sq Ft Lot
- Fenced
- Drip System Landscaping
- Corner Lot
- Level Lot
- Backyard Sprinklers
- Property is zoned R-1-8, R-1-8
HOA Fees
- $22 Monthly HOA Fees
Parking
- 4 Car Attached Garage
- Workshop in Garage
- Garage Door Opener
- Driveway
- RV Garage
Property Views
- Territorial
- Neighborhood
Home Design
- Craftsman Architecture
- Frame Construction
- Composition Roof
- Concrete Perimeter Foundation
Interior Spaces
- 4,287 Sq Ft Home
- 2-Story Property
- Central Vacuum
- Wired For Sound
- Wired For Data
- Built-In Features
- Dry Bar
- Vaulted Ceiling
- Ceiling Fan
- Gas Fireplace
- Double Pane Windows
- Vinyl Clad Windows
- Great Room
- Family Room
- Living Room with Fireplace
- Dining Room
- Home Office
- Bonus Room
- Laundry Room
Kitchen
- Breakfast Area or Nook
- Eat-In Kitchen
- Breakfast Bar
- Oven
- Range with Range Hood
- Microwave
- Dishwasher
- Kitchen Island
- Granite Countertops
- Disposal
Flooring
- Wood
- Carpet
- Laminate
- Tile
Bedrooms and Bathrooms
- 4 Bedrooms
- Primary Bedroom on Main
- Double Master Bedroom
- Walk-In Closet
- In-Law or Guest Suite
- Double Vanity
- Hydromassage or Jetted Bathtub
- Bathtub with Shower
- Bathtub Includes Tile Surround
Home Security
- Surveillance System
- Carbon Monoxide Detectors
- Fire and Smoke Detector
Eco-Friendly Details
- Sprinklers on Timer
Outdoor Features
- Courtyard
- Fire Pit
- Separate Outdoor Workshop
- Shed
- Storage Shed
Additional Homes
- 900 SF Accessory Dwelling Unit
- Accessory Dwelling Unit (ADU)
Schools
- Hillside Elementary School
- Eagle Point Middle School
- Eagle Point High School
Utilities
- Ductless Heating Or Cooling System
- Forced Air Zoned Heating and Cooling System
- Heat Pump System
- Water Heater
Community Details
- Falling Leaf Subdivision
- On-Site Maintenance
- Maintained Community
- The community has rules related to covenants
Listing and Financial Details
- Assessor Parcel Number 10240435
Map
Home Values in the Area
Average Home Value in this Area
Tax History
| Year | Tax Paid | Tax Assessment Tax Assessment Total Assessment is a certain percentage of the fair market value that is determined by local assessors to be the total taxable value of land and additions on the property. | Land | Improvement |
|---|---|---|---|---|
| 2024 | $4,714 | $365,130 | $30,230 | $334,900 |
| 2023 | $4,554 | $354,500 | $29,350 | $325,150 |
| 2022 | $4,430 | $354,500 | $29,350 | $325,150 |
| 2021 | $4,299 | $344,180 | $28,500 | $315,680 |
| 2020 | $4,567 | $334,160 | $27,670 | $306,490 |
| 2019 | $4,497 | $314,990 | $26,080 | $288,910 |
| 2018 | $4,411 | $305,820 | $25,320 | $280,500 |
| 2017 | $4,303 | $305,820 | $25,320 | $280,500 |
| 2016 | $4,219 | $288,280 | $23,860 | $264,420 |
| 2015 | $4,081 | $288,280 | $23,860 | $264,420 |
| 2014 | $3,965 | $271,740 | $22,490 | $249,250 |
Property History
| Date | Event | Price | Change | Sq Ft Price |
|---|---|---|---|---|
| 03/31/2025 03/31/25 | Pending | -- | -- | -- |
| 03/28/2025 03/28/25 | For Sale | $790,000 | 0.0% | $184 / Sq Ft |
| 03/27/2025 03/27/25 | Off Market | $790,000 | -- | -- |
| 01/14/2025 01/14/25 | Price Changed | $790,000 | -0.6% | $184 / Sq Ft |
| 10/31/2024 10/31/24 | Price Changed | $795,000 | -0.5% | $185 / Sq Ft |
| 10/31/2024 10/31/24 | For Sale | $799,000 | 0.0% | $186 / Sq Ft |
| 10/23/2024 10/23/24 | Pending | -- | -- | -- |
| 06/21/2024 06/21/24 | Price Changed | $799,000 | -2.0% | $186 / Sq Ft |
| 06/03/2024 06/03/24 | Price Changed | $815,000 | -1.2% | $190 / Sq Ft |
| 04/26/2024 04/26/24 | For Sale | $825,000 | +37.5% | $192 / Sq Ft |
| 12/28/2020 12/28/20 | Sold | $600,000 | 0.0% | $177 / Sq Ft |
| 10/12/2020 10/12/20 | Pending | -- | -- | -- |
| 07/08/2020 07/08/20 | For Sale | $600,000 | -- | $177 / Sq Ft |
Deed History
| Date | Type | Sale Price | Title Company |
|---|---|---|---|
| Warranty Deed | $600,000 | Ticor Title Company Of Or | |
| Warranty Deed | $562,430 | Amerititle | |
| Warranty Deed | $480,000 | Amerititle |
Mortgage History
| Date | Status | Loan Amount | Loan Type |
|---|---|---|---|
| Previous Owner | $125,000 | Fannie Mae Freddie Mac | |
| Previous Owner | $320,000 | Credit Line Revolving | |
| Previous Owner | $245,000 | Credit Line Revolving | |
| Previous Owner | $195,000 | Seller Take Back |
Source: Southern Oregon MLS
MLS Number: 220181320
APN: 10240435
- 31 Wildwood Dr
- 0 Echo Way
- 103 Golf View Dr
- 278 Echo Way
- 233 Keystone Way
- 187 Prairie Landing Dr
- 203 Skyhawk Dr
- 201 Morning Dove Trail
- 135 Hidden Valley Dr
- 137 Keystone Way
- 44 Pebble Creek Dr
- 121 Valemontd Unit 34
- 163 Morning Dove Trail
- 149 Skyhawk Dr
- 40 Pebble Creek Dr
- 139 Valemont Dr Unit 37
- 148 Valemont Dr Unit 11
- 113 Skyhawk Dr
- 115 Valemont Dr Unit 33
- 127 Valemont Dr Unit 35

