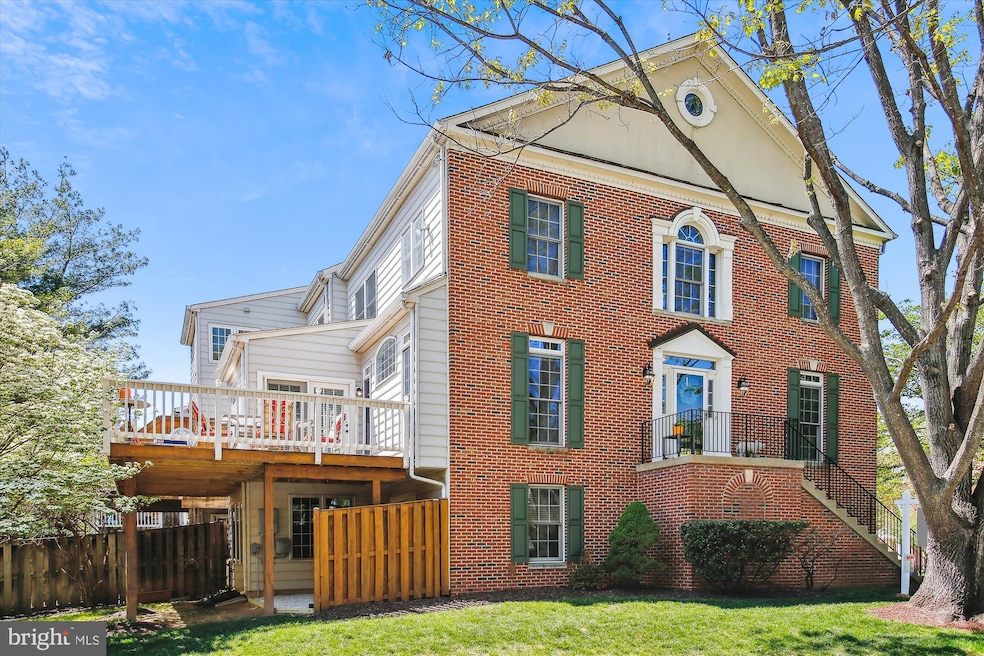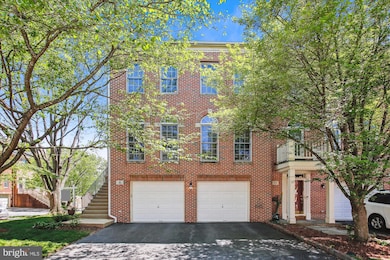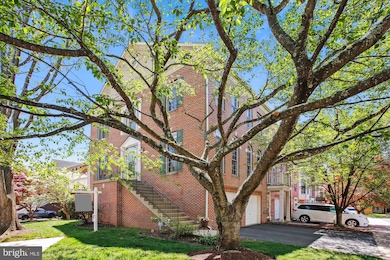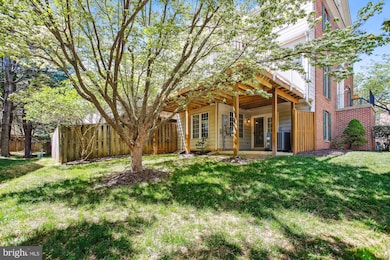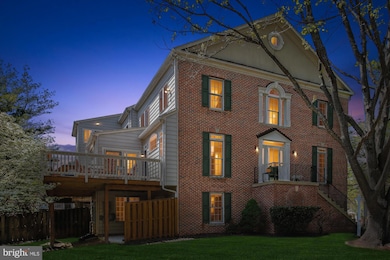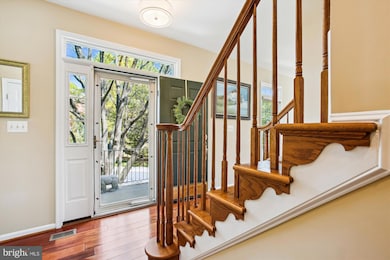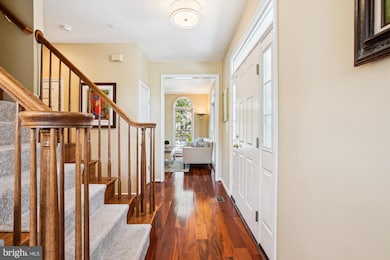
8 Fire Princess Ct Rockville, MD 20850
Central Rockville NeighborhoodEstimated payment $5,480/month
Highlights
- Gourmet Kitchen
- Open Floorplan
- Deck
- Bayard Rustin Elementary Rated A
- Colonial Architecture
- Recreation Room
About This Home
OPEN SUNDAY 1-4 PM. Rare-to-market 4BR/3.5BA luxury brick end unit townhouse built by Winchester Homes in Rose Hill Falls. Approximately 2,450 square feet of living area on three levels plus a two-car garage. Special features include 9-foot, cathedral, and vaulted ceilings; two gas fireplaces; upstairs laundry; maple hardwood flooring and 18” x 36” ceramic tile throughout the main level; newer designer carpeting on upper and lower levels; remodeled kitchen with new white shaker cabinets, quartz countertops, ceramic tile backsplash, and upgraded appliances; new Travertine tile flooring, quartz vanities and bath fixtures in updated upper level baths; custom painting, upgraded lighting, detailed molding package, and custom window treatments throughout; outdoor space highlighted by a wrap-around deck overlooking an oversized end unit yard. Brick front and side elevation with side entrance; front door with sidelites and upper transom windows opens to foyer with new chandelier; center hallway with recessed lighting, coat closet, and powder room with pedestal sink; formal living room and dining room combo with floor-to-ceiling windows with semi-round transoms above, crown molding, and new chandelier; butler panty with dry bar, glass cabinetry, and quartz countertops; open kitchen floorplan with new 42-inch shaker cabinets, quartz countertops, ceramic tile backsplash, upgraded appliances, center island/breakfast bar with gas downdraft cooktop, pendant lighting, recessed lighting, and walk-in pantry; family room off kitchen with double-windowed exposure, gas fireplace with slate hearth, and ceiling fan; glorious sunroom/breakfast room with floor-to-ceiling windows, new chandelier, and double French door to rear deck; solid oak staircase with carpet runner to upper level; spacious primary bedroom suite with cathedral ceiling, ceiling fan, and walk-in closet; renovated primary bathroom with vaulted ceiling, 12” x 24” Travertine tile flooring, double 36-inch quartz vanity, and walk-in shower with frameless glass enclosure and designer ceramic tile surround; two additional bedrooms with vaulted ceilings and double-door closets; remodeled hall bath with 12” x 24” Travertine tile flooring, quartz vanity, and tub with designer tile surround and frameless glass doors; upper hallway landing with linen closet and laundry center with washer and dryer; lower-level recreation room with recessed lighting, corner gas fireplace with slate hearth and wood mantel, ceiling fan, storage closet and French doors to rear yard; 4th bedroom or exercise room with adjacent full ceramic tile bath; lower foyer access to two-car garage. Brand new architectural shingle roof in 2025, upgraded HVAC with humidifier, and 50-gallon gas water heater. Without leaving the neighborhood, there are over a mile of bucolic walking/bike paths, forested conservation areas, sidewalks, two tot lots, a private tennis court, and a basketball court. Adjacent to the development sits the City of Rockville's Bullard Park at one end of the neighborhood and Julius West Middle School's sports fields, track, and tennis courts on the other side. Be part of the vibrant Rockville Town Center featuring shopping, fine restaurants, sidewalk cafes, the Rockville Regional Library, Regal Cinemas, and other entertainment and cultural facilities. Less than a mile from the Rockville Metro (Red Line) for those looking to commute via mass transit.
Open House Schedule
-
Sunday, April 27, 20251:00 to 4:00 pm4/27/2025 1:00:00 PM +00:004/27/2025 4:00:00 PM +00:00Send your clients. Will honor.Add to Calendar
Townhouse Details
Home Type
- Townhome
Est. Annual Taxes
- $9,432
Year Built
- Built in 1996
Lot Details
- 2,666 Sq Ft Lot
- Extensive Hardscape
- Property is in excellent condition
HOA Fees
- $89 Monthly HOA Fees
Parking
- 2 Car Attached Garage
- Front Facing Garage
- Garage Door Opener
Home Design
- Colonial Architecture
- Brick Exterior Construction
- Frame Construction
- Architectural Shingle Roof
- Aluminum Siding
- Concrete Perimeter Foundation
Interior Spaces
- Property has 3 Levels
- Open Floorplan
- Bar
- Chair Railings
- Crown Molding
- Vaulted Ceiling
- Ceiling Fan
- Recessed Lighting
- 2 Fireplaces
- Corner Fireplace
- Gas Fireplace
- Window Treatments
- Window Screens
- French Doors
- Entrance Foyer
- Family Room
- Combination Dining and Living Room
- Recreation Room
Kitchen
- Gourmet Kitchen
- Breakfast Room
- Butlers Pantry
- Oven
- Down Draft Cooktop
- Built-In Microwave
- Dishwasher
- Kitchen Island
- Disposal
Flooring
- Wood
- Carpet
- Ceramic Tile
Bedrooms and Bathrooms
- En-Suite Primary Bedroom
- Walk-In Closet
- Bathtub with Shower
- Walk-in Shower
Laundry
- Laundry on upper level
- Dryer
- Washer
Basement
- Walk-Out Basement
- Rear Basement Entry
- Basement Windows
Home Security
Outdoor Features
- Deck
Schools
- Bayard Rustin Elementary School
- Julius West Middle School
- Richard Montgomery High School
Utilities
- Forced Air Heating and Cooling System
- Vented Exhaust Fan
- Natural Gas Water Heater
Listing and Financial Details
- Tax Lot 11
- Assessor Parcel Number 160402931480
Community Details
Overview
- Association fees include common area maintenance, management, reserve funds, snow removal, trash
- Rose Hill Falls HOA
- Rose Hill Falls Subdivision
Recreation
- Tennis Courts
- Community Basketball Court
- Jogging Path
Additional Features
- Common Area
- Fire Sprinkler System
Map
Home Values in the Area
Average Home Value in this Area
Tax History
| Year | Tax Paid | Tax Assessment Tax Assessment Total Assessment is a certain percentage of the fair market value that is determined by local assessors to be the total taxable value of land and additions on the property. | Land | Improvement |
|---|---|---|---|---|
| 2024 | $9,432 | $658,100 | $317,600 | $340,500 |
| 2023 | $8,389 | $637,900 | $0 | $0 |
| 2022 | $7,966 | $617,700 | $0 | $0 |
| 2021 | $7,635 | $597,500 | $302,500 | $295,000 |
| 2020 | $7,400 | $586,600 | $0 | $0 |
| 2019 | $7,322 | $575,700 | $0 | $0 |
| 2018 | $7,164 | $564,800 | $275,000 | $289,800 |
| 2017 | $7,113 | $561,367 | $0 | $0 |
| 2016 | -- | $557,933 | $0 | $0 |
| 2015 | $6,046 | $554,500 | $0 | $0 |
| 2014 | $6,046 | $543,100 | $0 | $0 |
Property History
| Date | Event | Price | Change | Sq Ft Price |
|---|---|---|---|---|
| 04/24/2025 04/24/25 | For Sale | $825,000 | -- | $332 / Sq Ft |
Deed History
| Date | Type | Sale Price | Title Company |
|---|---|---|---|
| Deed | $415,000 | -- | |
| Deed | $312,500 | -- | |
| Deed | $275,950 | -- | |
| Deed | $2,254,500 | -- |
Similar Homes in Rockville, MD
Source: Bright MLS
MLS Number: MDMC2175364
APN: 04-02931480
- 703 Roxboro Rd
- 712 Roxboro Rd
- 13 Chantilly Ct
- 216 Pender Place
- 544 W Montgomery Ave
- 530 W Montgomery Ave
- 206 Evans St
- 415 W Montgomery Ave
- 605 Anderson Ave
- 0 Potomac Valley Rd
- 1827 Cliffe Hill Way
- 512 Carr Ave
- 205 W Montgomery Ave
- 203 W Montgomery Ave
- 943 Willowleaf Way
- 2 Duncan Branch Ct
- 3 Tapiola Ct
- 22 W Jefferson St Unit 304
- 22 W Jefferson St Unit 203
- 184 New Mark Esplanade
