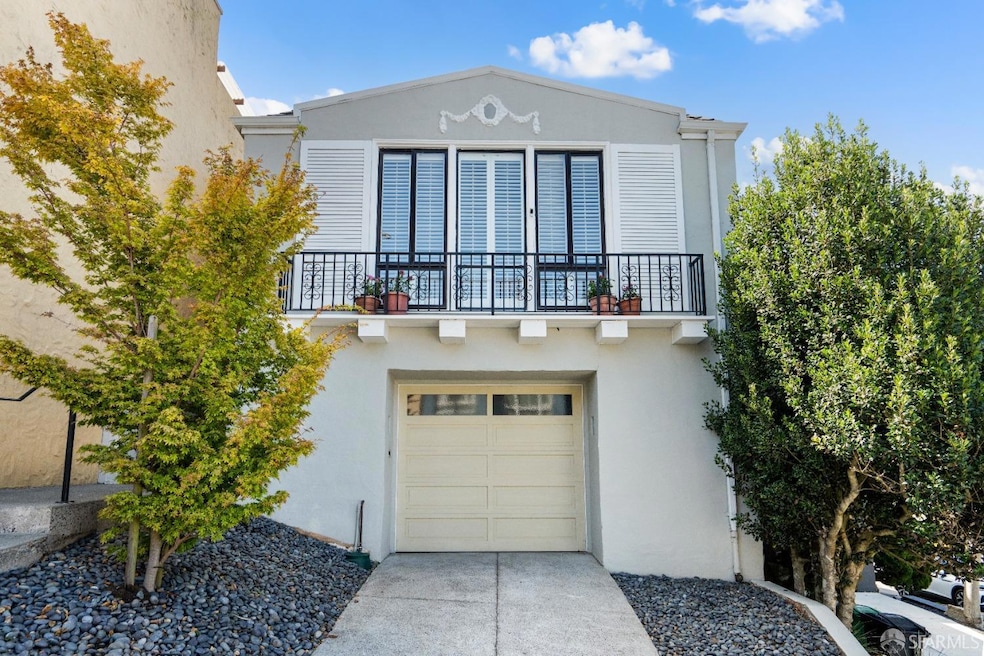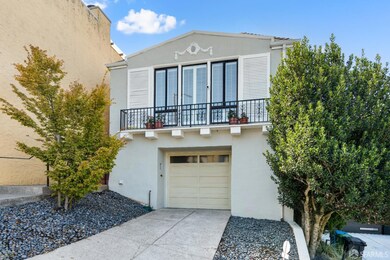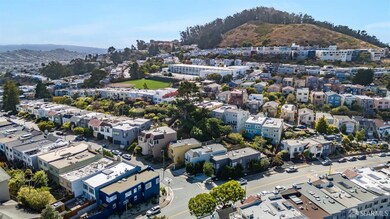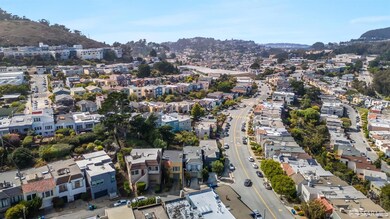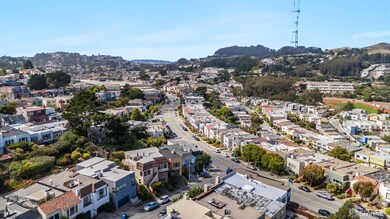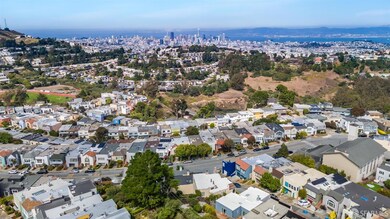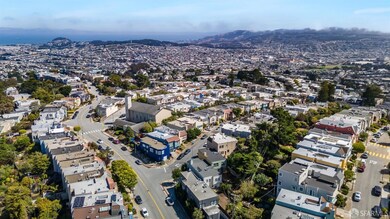
8 Gaviota Way San Francisco, CA 94127
Miraloma Park NeighborhoodHighlights
- Traditional Architecture
- Wood Flooring
- Breakfast Room
- Miraloma Elementary School Rated A-
- Main Floor Bedroom
- 4-minute walk to Miraloma Playground
About This Home
As of October 2024Discover this exceptional property in desirable Miraloma Park. A classical home with abundant features provides a comfortable floorplan designed for ease of flow and daily living. All rooms are filled with natural light and thoughtful details including kitchen with attached breakfast room, an interior center patio, living room with fireplace, dining room with hardwood floors, a spacious bath and two serene bedrooms overlooking the backyard. Fresh paint, refinished hardwood floors and new light fixtures enhance this jewel box. An inviting fenced backyard and patio for relaxation awaits your garden vision. Two-car garage with ample storage spaces, built-in work bench plus a convenient quarter bath. Situated in a prime location this delightful home is a short distance from shopping and transportation.
Last Agent to Sell the Property
Paige Gienger
Coldwell Banker Realty License #01254931

Home Details
Home Type
- Single Family
Est. Annual Taxes
- $972
Year Built
- Built in 1941
Lot Details
- 3,223 Sq Ft Lot
- Southeast Facing Home
- Back Yard Fenced
- Landscaped
- Irregular Lot
- Low Maintenance Yard
Parking
- 2 Car Attached Garage
- Workshop in Garage
- Front Facing Garage
- Tandem Garage
- Garage Door Opener
Home Design
- Traditional Architecture
- Composition Roof
- Bitumen Roof
- Wood Siding
- Concrete Perimeter Foundation
- Stucco
Interior Spaces
- 1,280 Sq Ft Home
- Living Room with Fireplace
- Breakfast Room
- Formal Dining Room
Kitchen
- Built-In Electric Oven
- Built-In Electric Range
- Range Hood
- Microwave
- Dishwasher
Flooring
- Wood
- Linoleum
- Tile
Bedrooms and Bathrooms
- Main Floor Bedroom
- Low Flow Toliet
- Separate Shower
Laundry
- Dryer
- Washer
Home Security
- Carbon Monoxide Detectors
- Fire and Smoke Detector
Utilities
- Central Heating
- Heating System Uses Gas
- Cable TV Available
Listing and Financial Details
- Assessor Parcel Number 2964-A002
Map
Home Values in the Area
Average Home Value in this Area
Property History
| Date | Event | Price | Change | Sq Ft Price |
|---|---|---|---|---|
| 10/02/2024 10/02/24 | Sold | $1,298,000 | 0.0% | $1,014 / Sq Ft |
| 09/27/2024 09/27/24 | Pending | -- | -- | -- |
| 08/23/2024 08/23/24 | For Sale | $1,298,000 | -- | $1,014 / Sq Ft |
Tax History
| Year | Tax Paid | Tax Assessment Tax Assessment Total Assessment is a certain percentage of the fair market value that is determined by local assessors to be the total taxable value of land and additions on the property. | Land | Improvement |
|---|---|---|---|---|
| 2024 | $972 | $73,504 | $30,068 | $43,436 |
| 2023 | $960 | $72,066 | $29,480 | $42,586 |
| 2022 | $944 | $70,654 | $28,902 | $41,752 |
| 2021 | $930 | $69,270 | $28,336 | $40,934 |
| 2020 | $983 | $68,562 | $28,046 | $40,516 |
| 2019 | $904 | $67,220 | $27,498 | $39,722 |
| 2018 | $877 | $65,904 | $26,960 | $38,944 |
| 2017 | $1,149 | $64,614 | $26,432 | $38,182 |
| 2016 | $1,099 | $63,348 | $25,914 | $37,434 |
| 2015 | $817 | $62,398 | $25,526 | $36,872 |
| 2014 | $797 | $61,176 | $25,026 | $36,150 |
Mortgage History
| Date | Status | Loan Amount | Loan Type |
|---|---|---|---|
| Open | $1,168,070 | New Conventional | |
| Previous Owner | $112,000 | No Value Available |
Deed History
| Date | Type | Sale Price | Title Company |
|---|---|---|---|
| Grant Deed | -- | Wfg National Title Insurance C | |
| Interfamily Deed Transfer | -- | None Available | |
| Interfamily Deed Transfer | -- | None Available | |
| Interfamily Deed Transfer | -- | None Available | |
| Interfamily Deed Transfer | -- | -- | |
| Interfamily Deed Transfer | -- | -- | |
| Interfamily Deed Transfer | -- | First California Title Co | |
| Interfamily Deed Transfer | -- | -- |
Similar Homes in San Francisco, CA
Source: San Francisco Association of REALTORS® MLS
MLS Number: 424055704
APN: 2964A-002
- 536 Rockdale Dr
- 135 Marietta Dr
- 1 Dorcas Way
- 518 Molimo Dr
- 234 Evelyn Way
- 326 Los Palmos Dr
- 41 Vista Verde Ct
- 245 Fowler Ave
- 44 Turquoise Way
- 55 Teresita Blvd
- 45 Turquoise Way
- 456 Los Palmos Dr
- 95 Burlwood Dr
- 1009 Portola Dr
- 995 Duncan St
- 366 Mangels Ave
- 990 Duncan St Unit 301G
- 165 Dalewood Way
- 316 Gold Mine Dr
- 255 Red Rock Way Unit 106H
