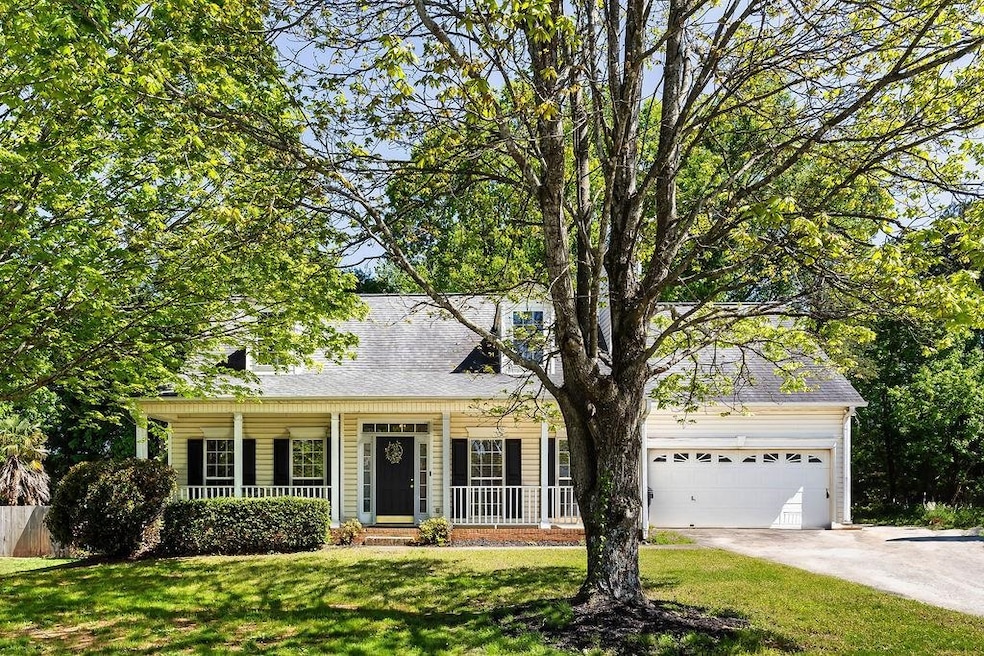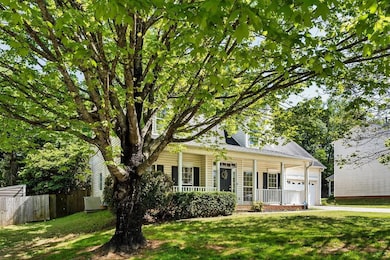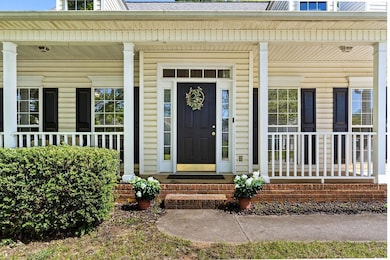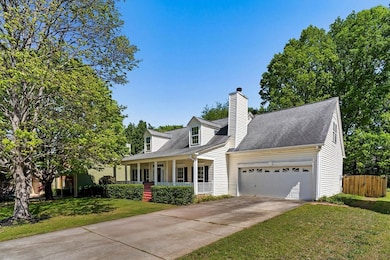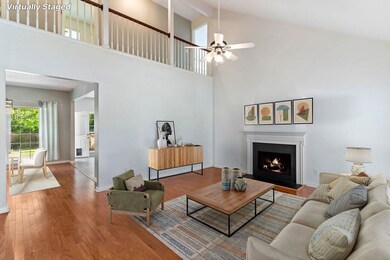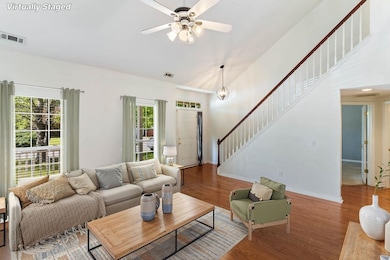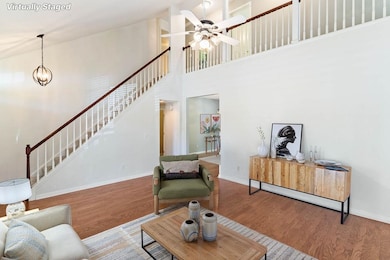
8 Glencove Ct Simpsonville, SC 29681
Five Forks NeighborhoodEstimated payment $2,181/month
About This Home
Charming Cape Cod in Simpsonville – 4BR/2.5BA with Main Floor Master! Welcome home to this beautifully maintained 4-bedroom, 2.5-bath Cape Cod-style home nestled in the heart of Simpsonville, SC. With 1,991 sq. ft. of comfortable living space, this home offers the perfect blend of charm, functionality, and location! Step inside to find a spacious main floor master suite, ideal for privacy and convenience. The bright and airy living spaces flow seamlessly, making entertaining a breeze—especially with the large back deck that overlooks a fully fenced-in backyard. Whether you’re hosting summer barbecues or enjoying quiet evenings under the stars, this outdoor space is a true retreat. A small utility shed adds extra storage for tools and lawn equipment. Upstairs, you’ll find three generously sized bedrooms and a full bath, offering plenty of space for family, guests, or a home office setup. Located just minutes from shopping, dining, and entertainment, this home delivers the lifestyle you’ve been looking for—all in a sought-after Simpsonville location. Don’t miss your chance to own this charming home with timeless character and modern comforts. Schedule your showing today!
Home Details
Home Type
- Single Family
Est. Annual Taxes
- $3,864
Year Built
- 1996
HOA Fees
- $23 per month
Parking
- 2
Kitchen
- Dishwasher
Schools
- Oakview Elementary School
- J L Mann High School
Map
Home Values in the Area
Average Home Value in this Area
Tax History
| Year | Tax Paid | Tax Assessment Tax Assessment Total Assessment is a certain percentage of the fair market value that is determined by local assessors to be the total taxable value of land and additions on the property. | Land | Improvement |
|---|---|---|---|---|
| 2024 | $3,864 | $12,610 | $1,860 | $10,750 |
| 2023 | $3,864 | $12,610 | $1,860 | $10,750 |
| 2022 | $3,674 | $12,610 | $1,860 | $10,750 |
| 2021 | $3,606 | $12,610 | $1,860 | $10,750 |
| 2020 | $1,133 | $7,440 | $850 | $6,590 |
| 2019 | $1,134 | $7,440 | $850 | $6,590 |
| 2018 | $1,226 | $7,440 | $850 | $6,590 |
| 2017 | $1,219 | $7,440 | $850 | $6,590 |
| 2016 | $1,165 | $185,860 | $21,180 | $164,680 |
| 2015 | $1,154 | $185,860 | $21,180 | $164,680 |
| 2014 | $1,009 | $161,630 | $25,500 | $136,130 |
Property History
| Date | Event | Price | Change | Sq Ft Price |
|---|---|---|---|---|
| 04/18/2025 04/18/25 | For Sale | $329,900 | +46.6% | $160 / Sq Ft |
| 11/30/2020 11/30/20 | Sold | $225,000 | -2.2% | $125 / Sq Ft |
| 10/12/2020 10/12/20 | For Sale | $230,000 | -- | $128 / Sq Ft |
Deed History
| Date | Type | Sale Price | Title Company |
|---|---|---|---|
| Quit Claim Deed | -- | None Listed On Document | |
| Deed | $225,000 | None Available |
Mortgage History
| Date | Status | Loan Amount | Loan Type |
|---|---|---|---|
| Previous Owner | $230,175 | VA | |
| Previous Owner | $69,000 | Credit Line Revolving | |
| Previous Owner | $25,000 | Credit Line Revolving |
Similar Homes in Simpsonville, SC
Source: Multiple Listing Service of Spartanburg
MLS Number: SPN322789
APN: 0539.25-01-004.00
- 17 Ruby Lake Ln
- 9 Sweetspire Ln
- 216 Asheton Lakes Way
- 123 Riverland Woods Ct
- 24 Moray Place
- 207 Asheton Way
- 207 Polo Dr
- 6 White Crescent Ln
- 5 Peters Fork Ln
- 220 Millstone Way
- 22 Willow Oak Ct
- 6 Broadstone Ct
- 6 Bentford Ct
- 1 Bentford Ct
- 320 Limerick Ct
- 15 Red Cedar Ct
- 90 Forest Lake Dr
- 303 Asheton Springs Way
- 301 Joseph Fletcher Way
- 3 Bailey Knoll Ct
