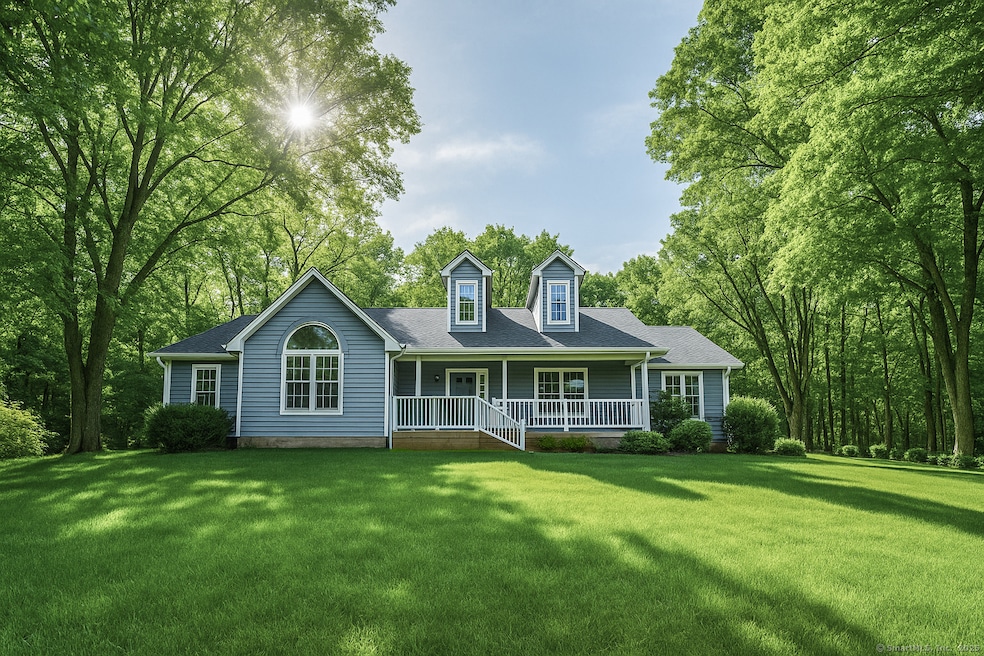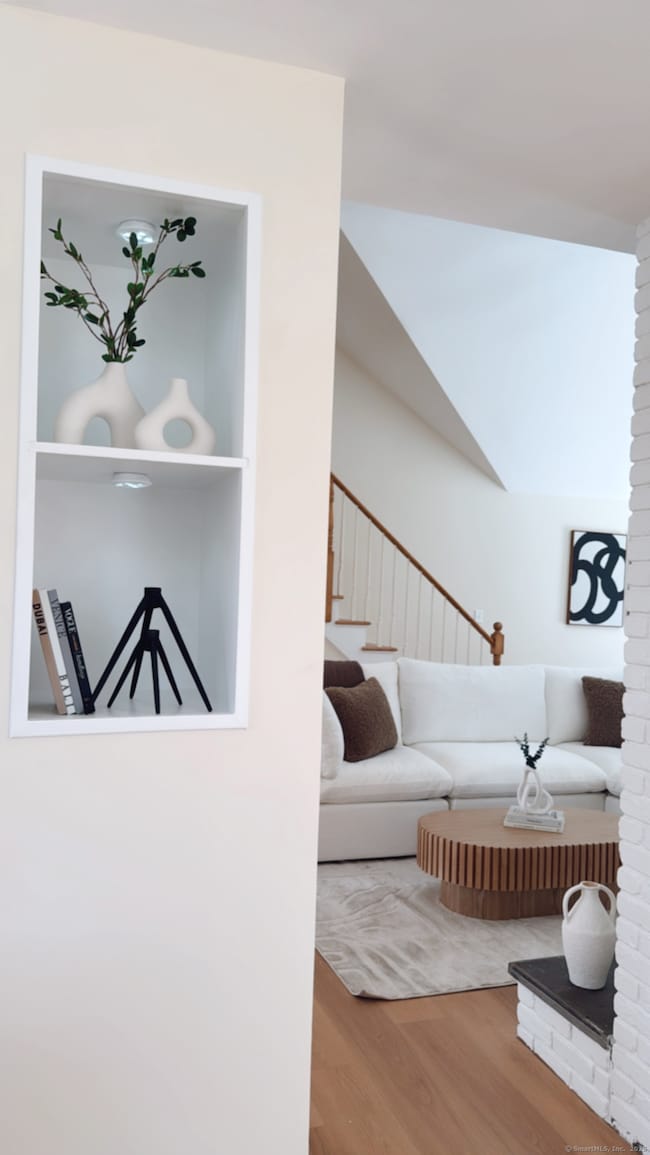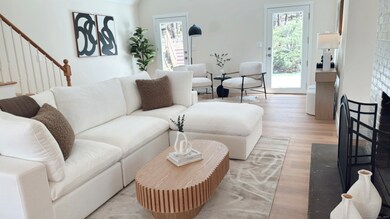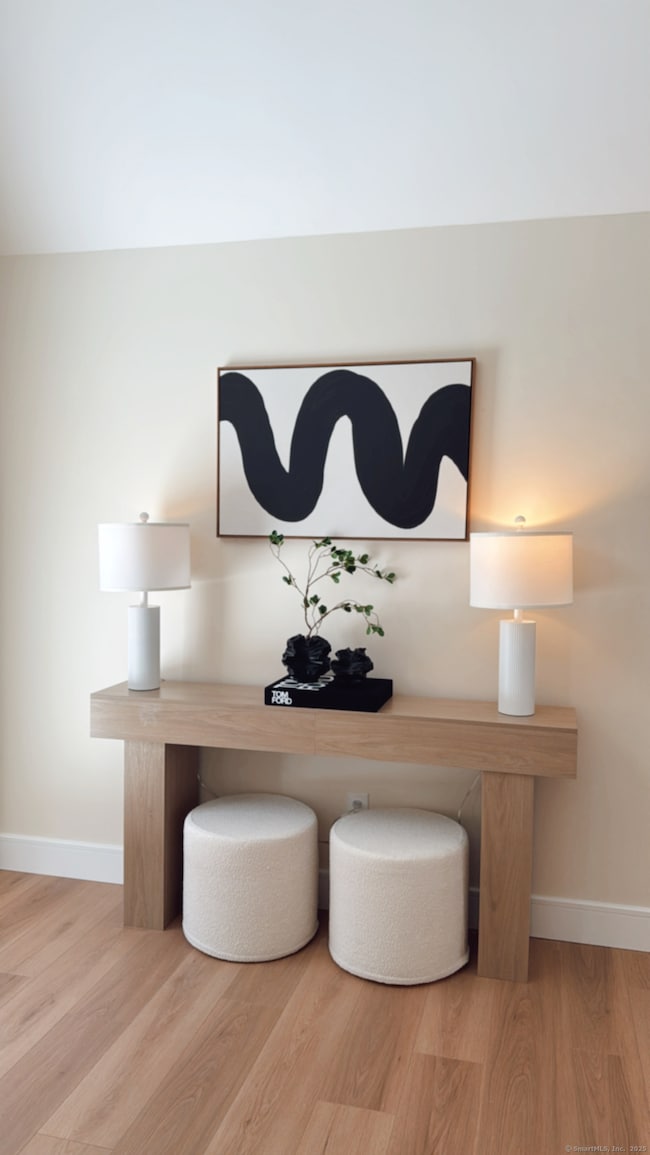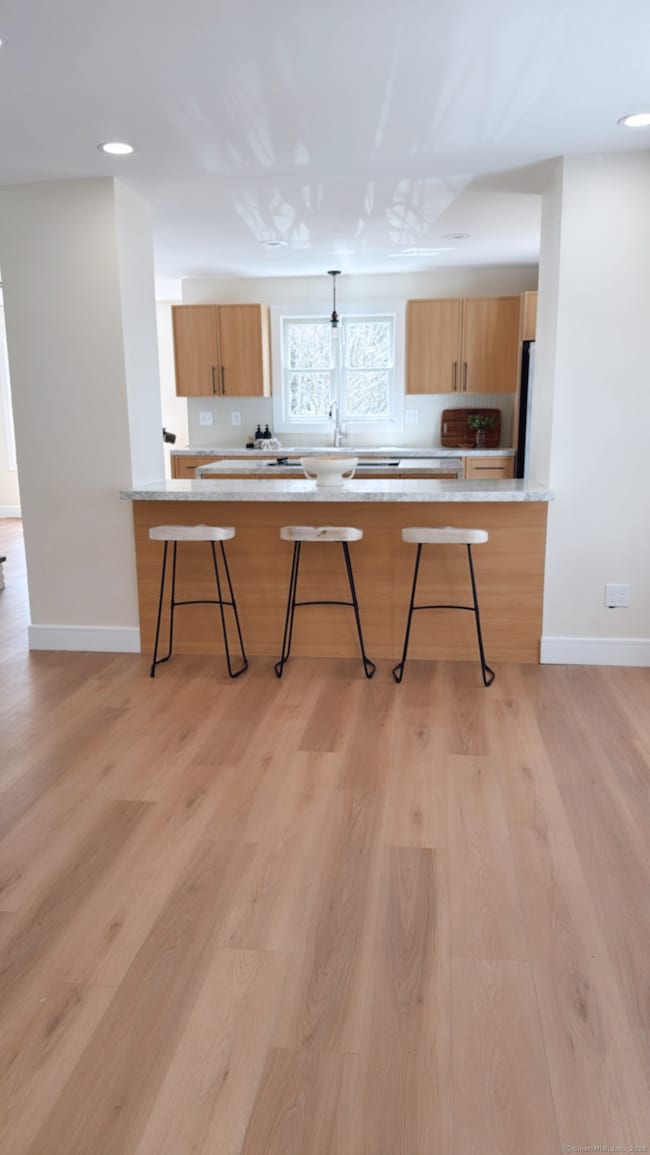
8 Goodsell Rd North Haven, CT 06473
Hamden NeighborhoodEstimated payment $4,587/month
Highlights
- Very Popular Property
- Ranch Style House
- Attic
- 1.61 Acre Lot
- Finished Attic
- 1 Fireplace
About This Home
Discover your dream escape! This luxurious 3-bedroom, 2-bath home offers an open-concept design and a full walk out basement, delivering the perfect combination of style and functionality. Walk up attic renovated. Brand new appliances. Gorgeous backyard. Nestled in seclusion for ultimate privacy, yet conveniently located close to town amenities, this property offers the best of both worlds. Picture yourself arriving home to a private retreat, where your driveway leads to breathtaking views of the surrounding mountains. Whether you're working, unwinding, or entertaining, this home effortlessly accommodates every facet of your lifestyle. A fresh, inviting sanctuary awaits-ready for you to make it your own. Don't just imagine it, experience the home of your dreams today! PROFESSIONAL PHOTOS COMING THIS WEEK..
Open House Schedule
-
Saturday, April 26, 202511:00 am to 1:00 pm4/26/2025 11:00:00 AM +00:004/26/2025 1:00:00 PM +00:00Add to Calendar
-
Sunday, April 27, 202511:00 am to 1:00 pm4/27/2025 11:00:00 AM +00:004/27/2025 1:00:00 PM +00:00Add to Calendar
Home Details
Home Type
- Single Family
Est. Annual Taxes
- $11,507
Year Built
- Built in 1995
Lot Details
- 1.61 Acre Lot
- Property is zoned R2
Parking
- 1 Car Garage
Home Design
- Ranch Style House
- Concrete Foundation
- Frame Construction
- Asphalt Shingled Roof
- Clap Board Siding
Interior Spaces
- 2,006 Sq Ft Home
- Ceiling Fan
- 1 Fireplace
- Finished Basement
- Basement Fills Entire Space Under The House
Bedrooms and Bathrooms
- 3 Bedrooms
Attic
- Walkup Attic
- Finished Attic
Utilities
- Central Air
- Air Source Heat Pump
- Heating System Uses Oil
- Fuel Tank Located in Basement
Map
Home Values in the Area
Average Home Value in this Area
Tax History
| Year | Tax Paid | Tax Assessment Tax Assessment Total Assessment is a certain percentage of the fair market value that is determined by local assessors to be the total taxable value of land and additions on the property. | Land | Improvement |
|---|---|---|---|---|
| 2024 | $11,507 | $206,920 | $32,970 | $173,950 |
| 2023 | $11,666 | $206,920 | $32,970 | $173,950 |
| 2022 | $11,480 | $206,920 | $32,970 | $173,950 |
| 2021 | $10,851 | $206,920 | $32,970 | $173,950 |
| 2020 | $10,385 | $199,780 | $77,350 | $122,430 |
| 2019 | $9,761 | $199,780 | $77,350 | $122,430 |
| 2018 | $9,581 | $199,780 | $77,350 | $122,430 |
| 2017 | $9,042 | $199,780 | $77,350 | $122,430 |
| 2016 | $9,062 | $199,780 | $77,350 | $122,430 |
| 2015 | $9,693 | $237,160 | $93,170 | $143,990 |
| 2014 | $9,470 | $237,160 | $93,170 | $143,990 |
Property History
| Date | Event | Price | Change | Sq Ft Price |
|---|---|---|---|---|
| 04/21/2025 04/21/25 | For Sale | $650,000 | -- | $324 / Sq Ft |
Deed History
| Date | Type | Sale Price | Title Company |
|---|---|---|---|
| Warranty Deed | $350,000 | None Available | |
| Warranty Deed | $350,000 | None Available | |
| Warranty Deed | $60,000 | -- | |
| Warranty Deed | $60,000 | -- |
Mortgage History
| Date | Status | Loan Amount | Loan Type |
|---|---|---|---|
| Open | $382,500 | Stand Alone Refi Refinance Of Original Loan | |
| Closed | $382,500 | Stand Alone Refi Refinance Of Original Loan | |
| Previous Owner | $11,300 | No Value Available | |
| Previous Owner | $166,000 | No Value Available | |
| Previous Owner | $174,000 | Unknown |
Similar Homes in the area
Source: SmartMLS
MLS Number: 24089581
APN: HAMD-002932-000028-000005
