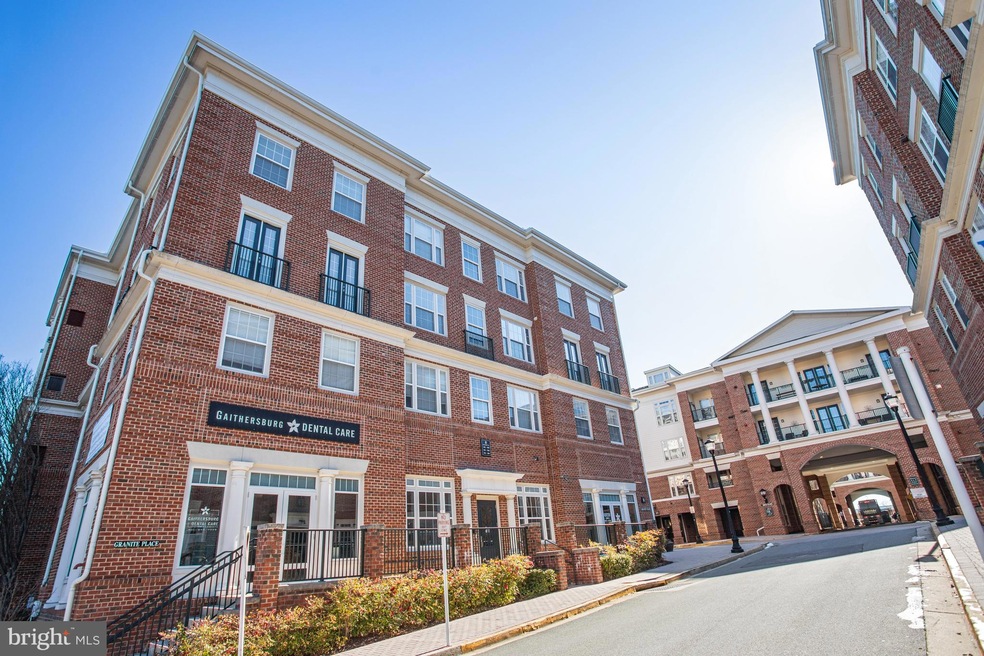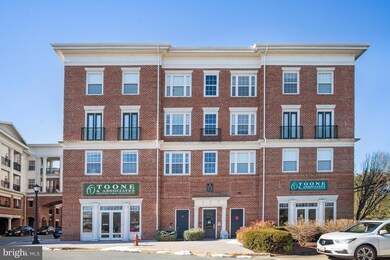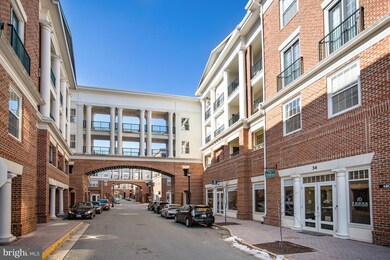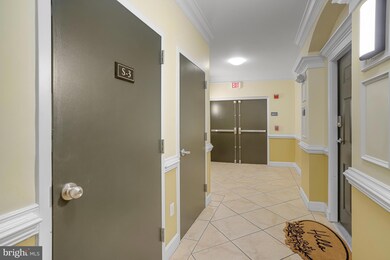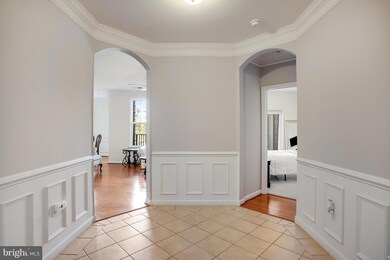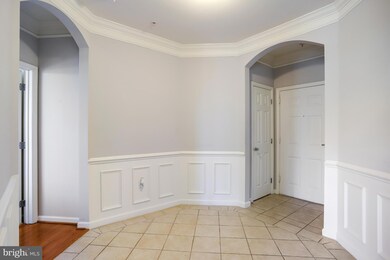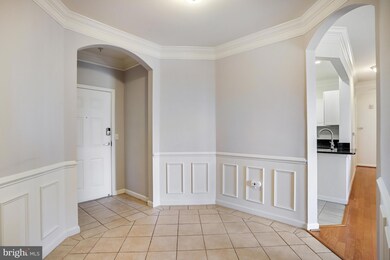
8 Granite Place Unit 362 Gaithersburg, MD 20878
Kentlands NeighborhoodEstimated payment $4,347/month
Highlights
- Fitness Center
- View of Trees or Woods
- Wood Flooring
- Rachel Carson Elementary School Rated A
- Colonial Architecture
- Main Floor Bedroom
About This Home
This rare end-unit three-bedroom, two-bathroom condo in the highly sought-after Colonnade Condominiums is an exceptional opportunity, as end units like this rarely become available. Offering an expansive layout with soaring 11-foot ceilings and an open floor plan, this home is bathed in natural light from multiple exposures, enhancing its already breathtaking views.
The chef’s kitchen features stainless steel appliances, granite countertops, and a gas range, seamlessly connecting to a spacious living area with a fireplace and hardwood floors. Storage is abundant with a large walk-in closet, ample additional closets, and a private storage room (S-3) conveniently located across the hall. Two designated parking spaces—one covered (#417) and one uncovered (#77)—provide ease and accessibility. A dedicated workspace nook makes working from home effortless, while an oversized private balcony offers the perfect spot to enjoy the stunning, unobstructed views.
The Colonnade is a pet-friendly building with top-tier amenities, including a two-level fitness center, a resort-style pool, a party room, and a media room. Ideally situated just minutes from I-370 and I-270, with easy access to Kentlands Shops, The Crown, Rio Restaurants, and public transportation, this home delivers a rare combination of space, light, and location. Don’t miss this unique opportunity—schedule your private tour today.
Property Details
Home Type
- Condominium
Est. Annual Taxes
- $5,663
Year Built
- Built in 2005
Lot Details
- 03512526, 03509142
HOA Fees
- $812 Monthly HOA Fees
Parking
- 2 Assigned Parking Garage Spaces
- Lighted Parking
- Garage Door Opener
- Parking Lot
- Surface Parking
- Parking Space Conveys
- Secure Parking
Home Design
- Colonial Architecture
- Brick Exterior Construction
Interior Spaces
- 1,620 Sq Ft Home
- Property has 3 Levels
- Built-In Features
- Chair Railings
- Ceiling height of 9 feet or more
- Ceiling Fan
- Double Pane Windows
- Window Treatments
- Window Screens
- Six Panel Doors
- Entrance Foyer
- Living Room
- Formal Dining Room
- Views of Woods
Kitchen
- Gas Oven or Range
- Stove
- Microwave
- Dishwasher
- Stainless Steel Appliances
- Disposal
Flooring
- Wood
- Carpet
- Ceramic Tile
Bedrooms and Bathrooms
- 3 Main Level Bedrooms
- En-Suite Primary Bedroom
- Walk-In Closet
- 2 Full Bathrooms
- Soaking Tub
- Bathtub with Shower
Laundry
- Laundry Room
- Dryer
- Washer
Home Security
Outdoor Features
- Balcony
- Exterior Lighting
Schools
- Quince Orchard High School
Utilities
- Forced Air Heating and Cooling System
- Vented Exhaust Fan
- Underground Utilities
- Natural Gas Water Heater
- Cable TV Available
Listing and Financial Details
- Assessor Parcel Number 160903514720
Community Details
Overview
- Association fees include common area maintenance, exterior building maintenance, lawn maintenance, management, insurance, pool(s), recreation facility, reserve funds, snow removal, parking fee
- Low-Rise Condominium
- Built by YOUR BEAUTIFUL NEW HOME
- The Colonnade At Kentlands Subdivision, Gorgeous 3Br Condo Floorplan
- The Colonnade Codm Community
Amenities
- Common Area
- Billiard Room
- Community Center
- Meeting Room
- Party Room
- Elevator
Recreation
- Fitness Center
- Community Pool
Pet Policy
- Pet Size Limit
- Dogs and Cats Allowed
- Breed Restrictions
Security
- Resident Manager or Management On Site
- Fire and Smoke Detector
- Fire Sprinkler System
Map
Home Values in the Area
Average Home Value in this Area
Tax History
| Year | Tax Paid | Tax Assessment Tax Assessment Total Assessment is a certain percentage of the fair market value that is determined by local assessors to be the total taxable value of land and additions on the property. | Land | Improvement |
|---|---|---|---|---|
| 2024 | $5,663 | $430,000 | $0 | $0 |
| 2023 | $4,621 | $405,000 | $121,500 | $283,500 |
| 2022 | $4,933 | $391,667 | $0 | $0 |
| 2021 | $4,160 | $378,333 | $0 | $0 |
| 2020 | $1,988 | $365,000 | $109,500 | $255,500 |
| 2019 | $3,843 | $353,333 | $0 | $0 |
| 2018 | $3,716 | $341,667 | $0 | $0 |
| 2017 | $3,530 | $330,000 | $0 | $0 |
| 2016 | -- | $313,333 | $0 | $0 |
| 2015 | $4,894 | $296,667 | $0 | $0 |
| 2014 | $4,894 | $280,000 | $0 | $0 |
Property History
| Date | Event | Price | Change | Sq Ft Price |
|---|---|---|---|---|
| 02/18/2025 02/18/25 | For Sale | $549,900 | 0.0% | $339 / Sq Ft |
| 12/01/2023 12/01/23 | Rented | $2,895 | 0.0% | -- |
| 11/29/2023 11/29/23 | Under Contract | -- | -- | -- |
| 11/01/2023 11/01/23 | Price Changed | $2,895 | -0.2% | $2 / Sq Ft |
| 10/03/2023 10/03/23 | For Rent | $2,900 | 0.0% | -- |
| 04/28/2017 04/28/17 | Sold | $409,900 | 0.0% | $253 / Sq Ft |
| 03/31/2017 03/31/17 | Pending | -- | -- | -- |
| 03/30/2017 03/30/17 | For Sale | $409,900 | +30.1% | $253 / Sq Ft |
| 02/10/2012 02/10/12 | Sold | $315,000 | -3.1% | $194 / Sq Ft |
| 01/07/2012 01/07/12 | Pending | -- | -- | -- |
| 12/09/2011 12/09/11 | Price Changed | $325,000 | -4.4% | $201 / Sq Ft |
| 11/22/2011 11/22/11 | For Sale | $340,000 | -- | $210 / Sq Ft |
Deed History
| Date | Type | Sale Price | Title Company |
|---|---|---|---|
| Deed | $470,000 | Fidelity National Title | |
| Deed | $409,900 | Gpn Title Inc | |
| Interfamily Deed Transfer | -- | None Available | |
| Deed | $315,000 | Veritas Title Llc |
Mortgage History
| Date | Status | Loan Amount | Loan Type |
|---|---|---|---|
| Previous Owner | $286,965 | New Conventional | |
| Previous Owner | $307,425 | New Conventional | |
| Previous Owner | $292,000 | Adjustable Rate Mortgage/ARM | |
| Previous Owner | $307,014 | FHA |
Similar Homes in the area
Source: Bright MLS
MLS Number: MDMC2166508
APN: 09-03514720
- 3 Arch Place Unit 325
- 3 Arch Place Unit 130
- 3 Arch Place Unit 124
- 8 Granite Place Unit 362
- 31 Booth St Unit 251
- 7 Booth St Unit 205
- 528 Beacon Hill Terrace
- 1004 Bayridge Terrace
- 124 Kendrick Place Unit 18
- 112 Kendrick Place Unit 22
- 162 Kendrick Place
- 311 Inspiration Ln
- 11904 Bambi Ct
- 113 Bucksfield Rd
- 624B Main St
- 625 Main St Unit A
- 644 Main St Unit A
- 120 Chevy Chase St Unit 405
- 133 Chevy Chase St Unit 133
- 315 Cross Green St Unit 315A
