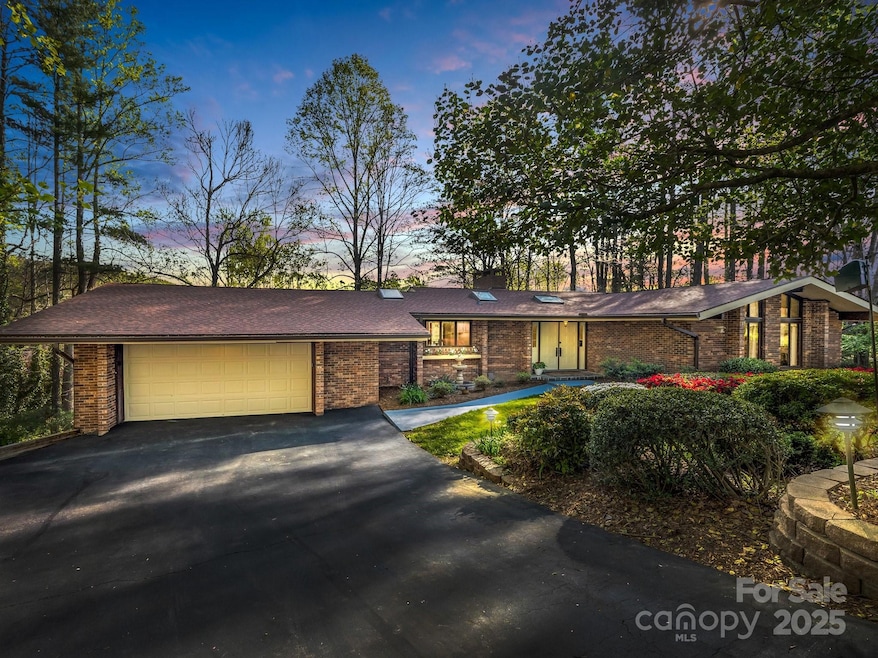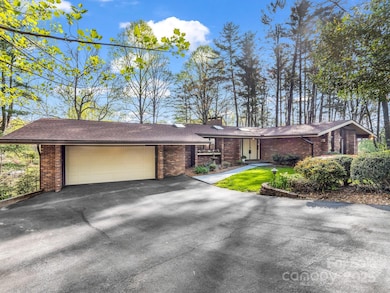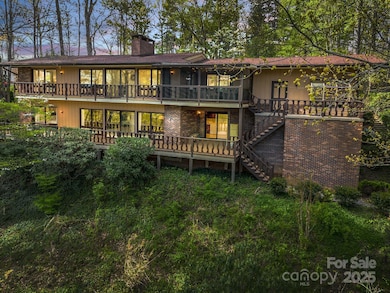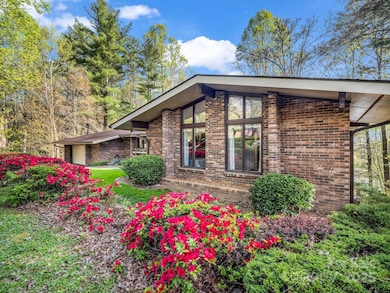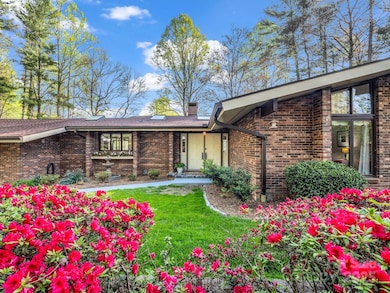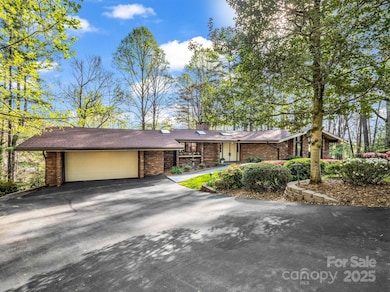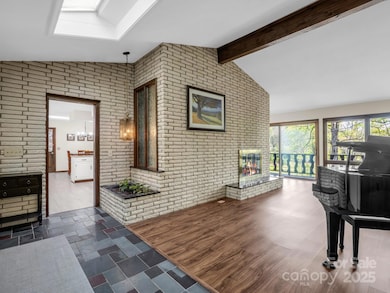
8 Greenbriar Woods Cir Etowah, NC 28729
Golf Mountain Estates NeighborhoodEstimated payment $3,909/month
Highlights
- Very Popular Property
- Water Views
- Traditional Architecture
- Mills River Elementary School Rated A-
- Deck
- Wood Flooring
About This Home
Nestled in the tranquil cul-de-sac of Golf Mountain Estates, this meticulously maintained 3-bedroom, 3-bathroom traditional home offers 3,141 sq ft of living space on a private 0.66-acre lot. Enjoy picturesque views of a serene pond from expansive decks and a screened-in porch with a beautifully landscaped yard. Basement level provides more space with a bonus room/bedroom(only 3 bedroom septic). New roof and HVAC system in 2020. Many new interior updates in the past year such as new SS appliances. Enjoy year round gardening with your very own greenhouse on the back deck. Sit by the fire in the winter with your choice of two fireplaces. This home meets all your needs for space. Call to book your showing today!
Listing Agent
We Sell WNC, LLC Brokerage Email: chris@wesellwncteam.com License #291390
Home Details
Home Type
- Single Family
Est. Annual Taxes
- $2,652
Year Built
- Built in 1979
Lot Details
- Cul-De-Sac
- Paved or Partially Paved Lot
- Property is zoned R1
HOA Fees
- $4 Monthly HOA Fees
Parking
- 2 Car Attached Garage
- Front Facing Garage
- Driveway
- 4 Open Parking Spaces
Property Views
- Water
- Golf Course
Home Design
- Traditional Architecture
- Brick Exterior Construction
- Wood Siding
Interior Spaces
- 1-Story Property
- Ceiling Fan
- Insulated Windows
- Family Room with Fireplace
- Living Room with Fireplace
- Screened Porch
- Laundry Room
Kitchen
- Double Oven
- Electric Cooktop
- Dishwasher
Flooring
- Wood
- Tile
- Slate Flooring
Bedrooms and Bathrooms
- 3 Main Level Bedrooms
- 3 Full Bathrooms
Basement
- Walk-Out Basement
- Interior and Exterior Basement Entry
- Natural lighting in basement
Outdoor Features
- Deck
Schools
- Mills River Elementary School
- Rugby Middle School
- West Henderson High School
Utilities
- Forced Air Heating and Cooling System
- Heat Pump System
- Heating System Uses Natural Gas
- Septic Tank
- Cable TV Available
Community Details
- Gold Mountain Estates Poa, Phone Number (828) 595-3032
- Golf Mtn Estates Subdivision
- Mandatory home owners association
Listing and Financial Details
- Assessor Parcel Number 9529321045
Map
Home Values in the Area
Average Home Value in this Area
Tax History
| Year | Tax Paid | Tax Assessment Tax Assessment Total Assessment is a certain percentage of the fair market value that is determined by local assessors to be the total taxable value of land and additions on the property. | Land | Improvement |
|---|---|---|---|---|
| 2024 | $2,652 | $485,800 | $73,700 | $412,100 |
| 2023 | $2,652 | $485,800 | $73,700 | $412,100 |
| 2022 | $2,457 | $363,500 | $49,100 | $314,400 |
| 2021 | $2,457 | $363,500 | $49,100 | $314,400 |
| 2020 | $2,457 | $363,500 | $0 | $0 |
| 2019 | $2,423 | $358,500 | $0 | $0 |
| 2018 | $1,951 | $291,200 | $0 | $0 |
| 2017 | $1,951 | $291,200 | $0 | $0 |
| 2016 | $1,951 | $291,200 | $0 | $0 |
| 2015 | -- | $291,200 | $0 | $0 |
| 2014 | -- | $286,100 | $0 | $0 |
Property History
| Date | Event | Price | Change | Sq Ft Price |
|---|---|---|---|---|
| 04/19/2025 04/19/25 | For Sale | $659,999 | -- | $210 / Sq Ft |
Deed History
| Date | Type | Sale Price | Title Company |
|---|---|---|---|
| Warranty Deed | $487,000 | Collie Law Firm Pllc |
Similar Homes in Etowah, NC
Source: Canopy MLS (Canopy Realtor® Association)
MLS Number: 4247611
APN: 0802848
- 155 Jonathan Creek Dr
- 60 Roberts Ridge Dr
- 33 N Course Dr
- 3 Pebble Beach Ct
- 23 St Andrews Dr
- 2 Manakiki Ct
- 108 N Course Dr
- 9 Manakiki Ct
- 12 Moland Dr
- 59 Allen Springs Rd
- 40 Overlook Cottage Ln
- 10 Shawn Dr
- 0 Dendron Hill Ln
- 28 Pencross Cir
- 32 S Greenwood Forest Dr
- 111 Sunset Hill Dr
- 28 Arnie Dr
- 28 Sagebrush Cir
- 29 Loganwood Ln
- 196 Eagle Chase Ln
