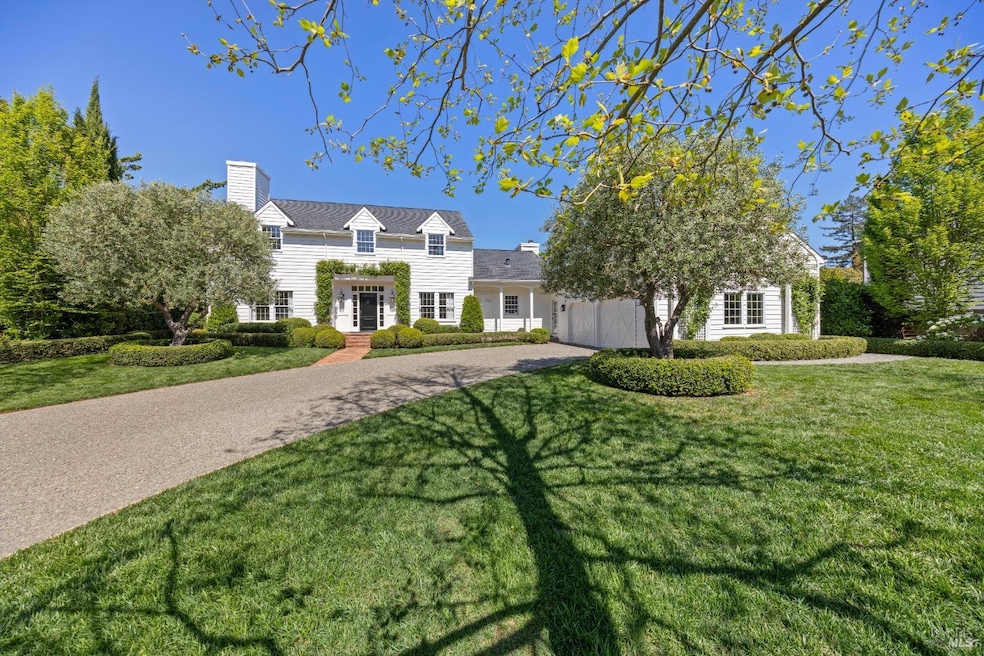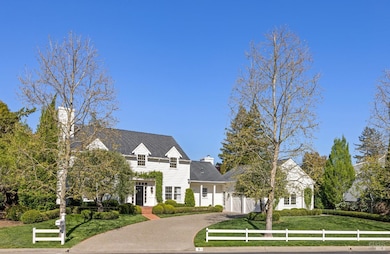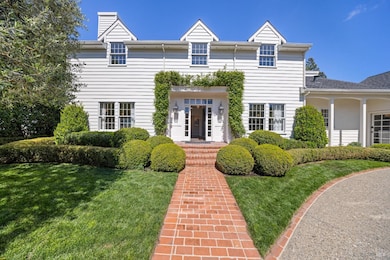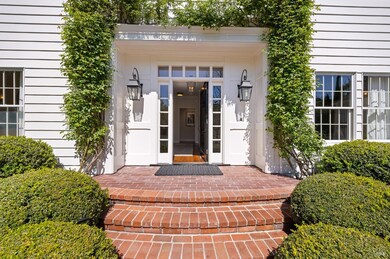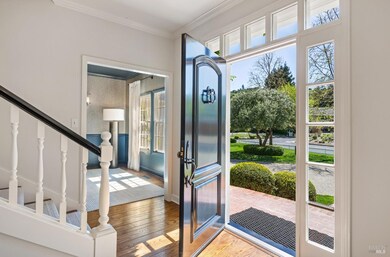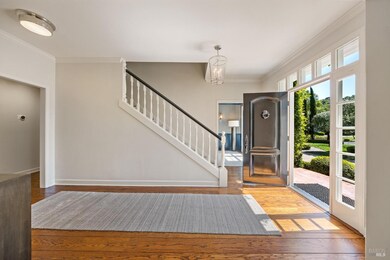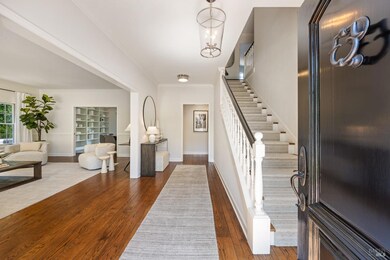
8 Greensburgh Ln San Anselmo, CA 94960
Sleepy Hollow NeighborhoodEstimated payment $24,479/month
Highlights
- Spa
- Built-In Refrigerator
- Private Lot
- Hidden Valley Elementary School Rated A
- Ridge View
- Living Room with Fireplace
About This Home
Reminiscent of the iconic Father Of The Bride movie, this outstanding residence is straight out of a movie set. Classic, east coast architecture marries bespoke design finishes throughout. This residence checks every single buyer wish list including generous, beautifully scaled living room, magazine worthy dining room, grand scale great room, secondary family room + beautifully appointed den/formal study. All four bedrooms, including the hotel like primary suit, are located on the upper level. All public rooms open to the sprawling +- 1/2 acre, totally level grounds. Nationally acclaimed Michael Yandle- Landscape Architect, designed garden, manicured grounds include old growth trees, grand scale front and rear lawns, raised planting beds, in ground pool, elevated spa, & large terrace for al fresco dining. The yard was designed for large scale entertaining & hosting big events. Located in the coveted flats of Sleepy HOllow's most elegant neighborhood. The residence is surrounded by multi million dollar estates and just blocks to the highly acclaimed K-12th grade San Domenico School. All day sun & completley private. Also close to hiking/biking trails.
Home Details
Home Type
- Single Family
Est. Annual Taxes
- $26,686
Year Built
- Built in 1988 | Remodeled
Lot Details
- 0.42 Acre Lot
- Landscaped
- Private Lot
- Secluded Lot
- Front Yard Sprinklers
- Garden
Parking
- 2 Car Attached Garage
- 4 Open Parking Spaces
- Front Facing Garage
- Garage Door Opener
Property Views
- Ridge
- Hills
- Park or Greenbelt
Home Design
- Composition Roof
Interior Spaces
- 3,630 Sq Ft Home
- 2-Story Property
- Brick Fireplace
- Gas Fireplace
- Formal Entry
- Great Room
- Family Room
- Living Room with Fireplace
- 2 Fireplaces
- Formal Dining Room
- Home Office
- Storage
- Attic
Kitchen
- Breakfast Area or Nook
- Walk-In Pantry
- Double Oven
- Built-In Gas Oven
- Gas Cooktop
- Range Hood
- Microwave
- Built-In Refrigerator
- Dishwasher
- Kitchen Island
- Concrete Kitchen Countertops
- Disposal
Flooring
- Wood
- Carpet
- Tile
Bedrooms and Bathrooms
- 4 Bedrooms
- Primary Bedroom Upstairs
- Walk-In Closet
- Bathroom on Main Level
- Dual Sinks
- Bathtub with Shower
Laundry
- Laundry Room
- Dryer
- Washer
- Sink Near Laundry
Home Security
- Carbon Monoxide Detectors
- Fire and Smoke Detector
Pool
- Spa
- Solar Heated Pool
- Pool Cover
Additional Features
- Fire Pit
- Central Heating and Cooling System
Listing and Financial Details
- Assessor Parcel Number 176-112-07
Map
Home Values in the Area
Average Home Value in this Area
Tax History
| Year | Tax Paid | Tax Assessment Tax Assessment Total Assessment is a certain percentage of the fair market value that is determined by local assessors to be the total taxable value of land and additions on the property. | Land | Improvement |
|---|---|---|---|---|
| 2024 | $26,686 | $2,264,029 | $1,554,124 | $709,905 |
| 2023 | $26,492 | $2,219,651 | $1,523,661 | $695,990 |
| 2022 | $26,275 | $2,176,134 | $1,493,789 | $682,345 |
| 2021 | $25,719 | $2,133,479 | $1,464,509 | $668,970 |
| 2020 | $26,585 | $2,111,617 | $1,449,502 | $662,115 |
| 2019 | $25,720 | $2,070,221 | $1,421,086 | $649,135 |
| 2018 | $25,156 | $2,029,638 | $1,393,228 | $636,410 |
| 2017 | $24,708 | $1,989,853 | $1,365,918 | $623,935 |
| 2016 | $23,537 | $1,950,849 | $1,339,144 | $611,705 |
| 2015 | $23,516 | $1,921,556 | $1,319,036 | $602,520 |
| 2014 | $22,662 | $1,883,924 | $1,293,204 | $590,720 |
Property History
| Date | Event | Price | Change | Sq Ft Price |
|---|---|---|---|---|
| 04/23/2025 04/23/25 | For Sale | $3,995,000 | -- | $1,101 / Sq Ft |
Deed History
| Date | Type | Sale Price | Title Company |
|---|---|---|---|
| Grant Deed | -- | Pierotti Andrea L | |
| Interfamily Deed Transfer | -- | Fidelity National Title Co | |
| Grant Deed | $1,599,000 | Fidelity National Title |
Mortgage History
| Date | Status | Loan Amount | Loan Type |
|---|---|---|---|
| Open | $200,000 | Credit Line Revolving | |
| Previous Owner | $1,527,500 | New Conventional | |
| Previous Owner | $1,518,250 | Adjustable Rate Mortgage/ARM | |
| Previous Owner | $1,330,000 | New Conventional | |
| Previous Owner | $1,179,500 | New Conventional | |
| Previous Owner | $250,000 | Future Advance Clause Open End Mortgage | |
| Previous Owner | $1,050,000 | Unknown | |
| Previous Owner | $184,000 | Credit Line Revolving | |
| Previous Owner | $1,000,000 | Unknown | |
| Previous Owner | $1,000,000 | No Value Available | |
| Previous Owner | $400,000 | Credit Line Revolving | |
| Previous Owner | $226,500 | Credit Line Revolving | |
| Previous Owner | $50,000 | Credit Line Revolving | |
| Previous Owner | $608,800 | Unknown | |
| Previous Owner | $610,000 | Unknown | |
| Previous Owner | $610,000 | Unknown | |
| Closed | $171,000 | No Value Available |
Similar Homes in San Anselmo, CA
Source: Bay Area Real Estate Information Services (BAREIS)
MLS Number: 325035388
APN: 176-112-07
- 114 Van Winkle Dr
- 16 Dutch Valley Ln
- 1423 Butterfield Rd
- 1321 Butterfield Rd
- 114 Van Tassel Ct
- 15 Manor View Dr
- 60 Steven Ct
- 1124 Butterfield Rd
- 615 Oak Manor Dr
- 155 Hidden Valley Ln
- 68 Laura Ln
- 0 Piper Ln
- 5 Deuce Ct
- 28 Timothy Ave
- 25 Hunter Creek
- 8 June Ct
- 6 Hunter Creek
- 317 Olema Rd
- 953 Patricia Way
- 25 Angela Ave
