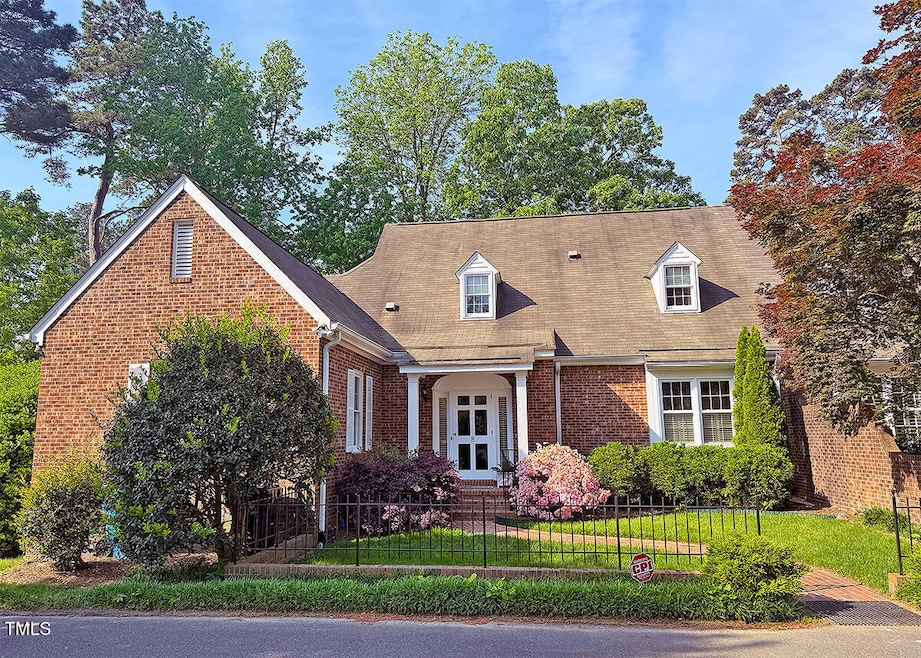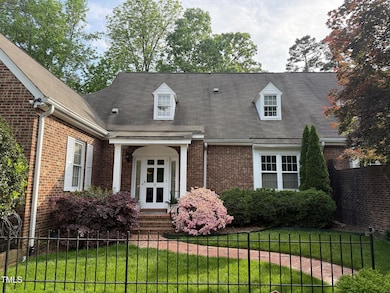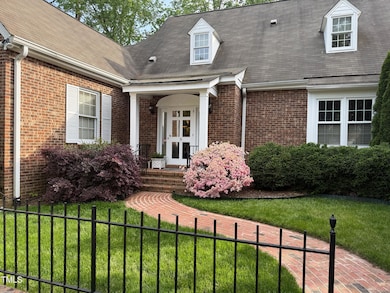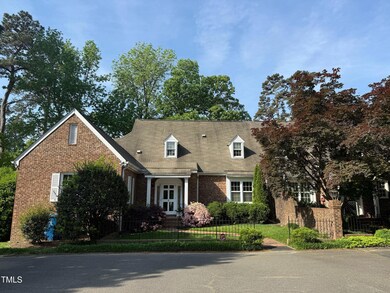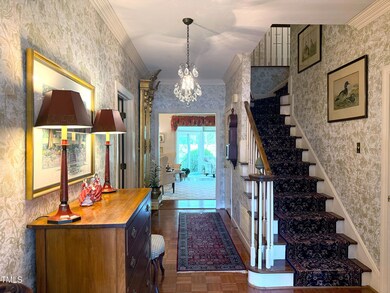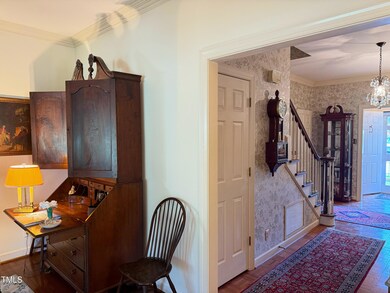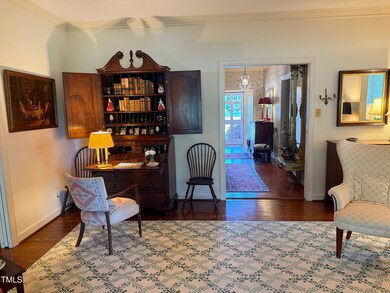8 Greenside Ct Durham, NC 27707
Hope Valley NeighborhoodEstimated payment $9,058/month
Highlights
- Traditional Architecture
- Main Floor Primary Bedroom
- Enclosed patio or porch
- Wood Flooring
- Bar Fridge
- Living Room
About This Home
Treasure Tradition? This formal design lives graciously. Bring fresh ideas and decor that suit your taste. Or enjoy the old world elegance just as these homeowners have.Exceptional 3 BR/ 4.5 bath floorplan with two main level ensuite BR. A 3rd ensuite BR and large walk-in attic are upstairs. Large eat-in kitchen with plenty of cabinets. Dining Room has a pair of lovely corner cabinets. Living Room opens into the Sunroom. The sunroom cased openings open from living room and from the dining room bringing natural light into these rooms. Enjoy the view of the 14th hole on the Hope Valley Golf Course from the gorgeous brick patio.Inviting family room with fireplace & beautiful built-in bookcases. Main level primary suite has fabulous dressing area with two full baths. AND don't miss the great drive-in cart garage in the super basement area.
Townhouse Details
Home Type
- Townhome
Est. Annual Taxes
- $7,662
Year Built
- Built in 1982
HOA Fees
- $63 Monthly HOA Fees
Home Design
- Traditional Architecture
- Brick Exterior Construction
- Block Foundation
- Shingle Roof
- Wood Siding
Interior Spaces
- 3,025 Sq Ft Home
- 1.5-Story Property
- Bar Fridge
- Entrance Foyer
- Family Room
- Living Room
- Dining Room
Kitchen
- Electric Range
- Microwave
- Dishwasher
- Disposal
Flooring
- Wood
- Carpet
Bedrooms and Bathrooms
- 3 Bedrooms
- Primary Bedroom on Main
Laundry
- Dryer
- Washer
Unfinished Basement
- Exterior Basement Entry
- Crawl Space
Parking
- 2 Parking Spaces
- 2 Open Parking Spaces
Schools
- Murray Massenburg Elementary School
- Githens Middle School
- Jordan High School
Additional Features
- Enclosed patio or porch
- Lot Dimensions are 44x185x76x35x158
- Forced Air Heating and Cooling System
Community Details
- Association fees include insurance, road maintenance, storm water maintenance
- Surrey Green HOA, Phone Number (919) 210-2614
- Surrey Green Subdivision
- Pond Year Round
Listing and Financial Details
- Assessor Parcel Number 135048
Map
Home Values in the Area
Average Home Value in this Area
Tax History
| Year | Tax Paid | Tax Assessment Tax Assessment Total Assessment is a certain percentage of the fair market value that is determined by local assessors to be the total taxable value of land and additions on the property. | Land | Improvement |
|---|---|---|---|---|
| 2024 | $7,662 | $549,303 | $135,000 | $414,303 |
| 2023 | $7,195 | $549,303 | $135,000 | $414,303 |
| 2022 | $7,031 | $549,303 | $135,000 | $414,303 |
| 2021 | $6,998 | $549,303 | $135,000 | $414,303 |
| 2020 | $6,833 | $549,303 | $135,000 | $414,303 |
| 2019 | $6,833 | $549,303 | $135,000 | $414,303 |
| 2018 | $6,336 | $467,097 | $112,500 | $354,597 |
| 2017 | $6,289 | $467,097 | $112,500 | $354,597 |
| 2016 | $6,077 | $467,097 | $112,500 | $354,597 |
| 2015 | $5,552 | $401,104 | $73,000 | $328,104 |
| 2014 | $5,552 | $401,104 | $73,000 | $328,104 |
Property History
| Date | Event | Price | Change | Sq Ft Price |
|---|---|---|---|---|
| 04/24/2025 04/24/25 | For Sale | $1,500,000 | -- | $496 / Sq Ft |
Deed History
| Date | Type | Sale Price | Title Company |
|---|---|---|---|
| Interfamily Deed Transfer | -- | None Available |
Mortgage History
| Date | Status | Loan Amount | Loan Type |
|---|---|---|---|
| Closed | $675,000 | Reverse Mortgage Home Equity Conversion Mortgage | |
| Closed | $140,000 | Unknown | |
| Closed | $138,400 | Unknown | |
| Closed | $100,000 | Credit Line Revolving | |
| Closed | $150,500 | Unknown |
Source: Doorify MLS
MLS Number: 10091594
APN: 135048
- 8 Greenside Ct
- 2801 Chelsea Cir
- 3613 Hope Valley Rd
- 2805 Chelsea Cir
- 3872 Hope Valley Rd
- 360 Red Elm Dr
- 345 Red Elm Dr
- 4114 Brenmar Ln
- 2016 Stepping Stone Dr Unit 162
- 4913 Carlton Crossing Dr
- 4308 Brynwood Ave
- 205 Cedar Elm Rd
- 3520 Courtland Dr
- 4210 Brynwood Ave
- 135 Cedar Elm Rd
- 140 Cedar Elm Rd
- 4202 Cherry Blossom Cir
- 12 Montcrest Dr
- 3615 Ramblewood Ave Unit 259
- 4 Birkdale Ct
