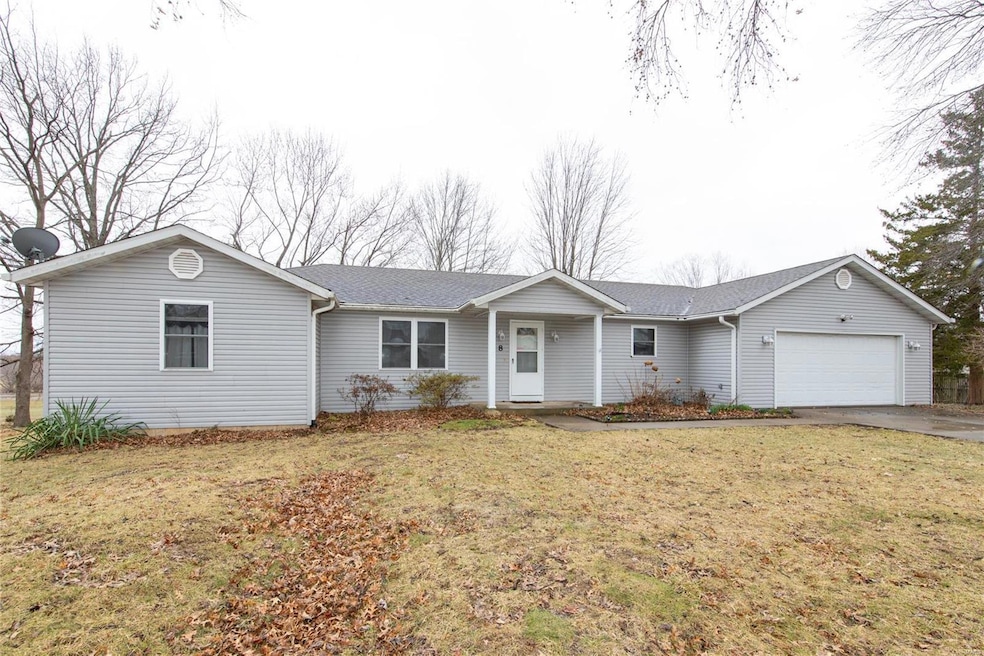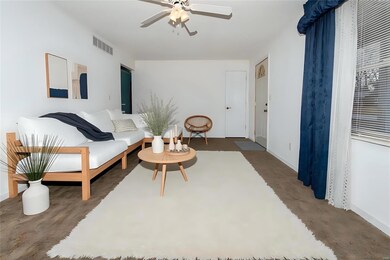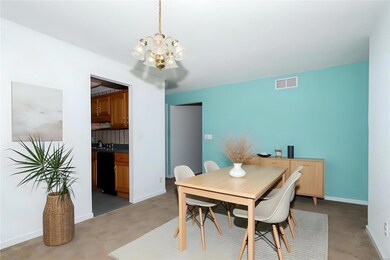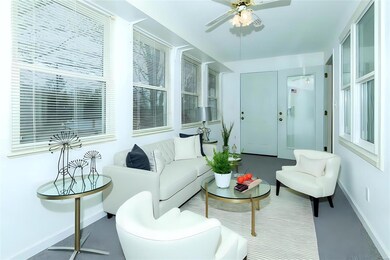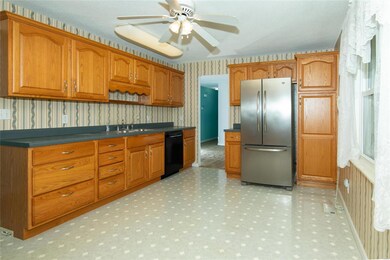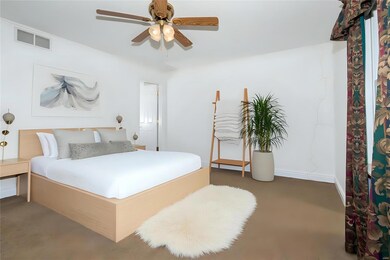
8 Harmon Dr Lebanon, IL 62254
Highlights
- Traditional Architecture
- 4 Car Garage
- Laundry Room
- Sun or Florida Room
- Living Room
- 1-Story Property
About This Home
As of March 2025Step inside and discover the potential in this lovingly maintained home. Large rooms become you to make yourself at home. Photos have been digitally staged to show how the home could look with your furnishings. Front living room is the perfect spot to entertain, formal dining room will make for great cocktail parties, family room in the back is the perfect spot to cuddle up and watch a movie, sunroom would be wonderful yoga or reading spot. All 3 bedrooms are spacious, the primary featuring an en-suite. Out the door from the family room is a cozy covered porch with a swing. 1/2 bath is in the laundry. High efficiency furnace is only 2 years old. The back yard is home to a 2nd 2 car garage you might use as a workshop as well as a shed perfect for storing all the gardening tools. There is also an attached 2 car garage. Home has passed city inspection and is ready for you to move right in and make it yours.
Home Details
Home Type
- Single Family
Est. Annual Taxes
- $4,349
Year Built
- Built in 1952
Lot Details
- 0.43 Acre Lot
- Lot Dimensions are 72x130
Parking
- 4 Car Garage
Home Design
- Traditional Architecture
- Vinyl Siding
Interior Spaces
- 1,828 Sq Ft Home
- 1-Story Property
- Family Room
- Living Room
- Dining Room
- Sun or Florida Room
- Unfinished Basement
- Partial Basement
Kitchen
- Range
- Microwave
Flooring
- Carpet
- Vinyl
Bedrooms and Bathrooms
- 3 Bedrooms
Laundry
- Laundry Room
- Dryer
- Washer
Schools
- Lebanon Dist 9 Elementary And Middle School
- Lebanon High School
Utilities
- 90% Forced Air Heating System
Listing and Financial Details
- Assessor Parcel Number 04-24.0-201-021
Map
Home Values in the Area
Average Home Value in this Area
Property History
| Date | Event | Price | Change | Sq Ft Price |
|---|---|---|---|---|
| 03/17/2025 03/17/25 | Sold | $230,000 | +2.2% | $126 / Sq Ft |
| 03/17/2025 03/17/25 | Pending | -- | -- | -- |
| 03/06/2025 03/06/25 | Price Changed | $225,000 | 0.0% | $123 / Sq Ft |
| 03/06/2025 03/06/25 | For Sale | $225,000 | -2.2% | $123 / Sq Ft |
| 02/26/2025 02/26/25 | Off Market | $230,000 | -- | -- |
Tax History
| Year | Tax Paid | Tax Assessment Tax Assessment Total Assessment is a certain percentage of the fair market value that is determined by local assessors to be the total taxable value of land and additions on the property. | Land | Improvement |
|---|---|---|---|---|
| 2023 | $4,349 | $62,098 | $7,660 | $54,438 |
| 2022 | $4,000 | $57,091 | $7,042 | $50,049 |
| 2021 | $3,665 | $50,514 | $7,066 | $43,448 |
| 2020 | $3,638 | $47,816 | $6,688 | $41,128 |
| 2019 | $3,524 | $47,816 | $6,688 | $41,128 |
| 2018 | $3,374 | $46,428 | $6,494 | $39,934 |
| 2017 | $3,198 | $43,869 | $6,770 | $37,099 |
| 2016 | $3,174 | $42,845 | $6,612 | $36,233 |
| 2014 | $2,851 | $42,350 | $6,536 | $35,814 |
| 2013 | $2,898 | $41,701 | $6,436 | $35,265 |
Mortgage History
| Date | Status | Loan Amount | Loan Type |
|---|---|---|---|
| Open | $184,000 | New Conventional |
Deed History
| Date | Type | Sale Price | Title Company |
|---|---|---|---|
| Trustee Deed | $230,000 | Town & Country Title | |
| Deed | $55,000 | -- |
Similar Homes in Lebanon, IL
Source: MARIS MLS
MLS Number: MAR25010331
APN: 04-24.0-201-021
- 524 Shady Ln
- 106 Lynn St
- 409 Acorn Way
- 405 Acorn Way
- 904 Belleville St
- 10929 Sylvan Vista Dr
- 223 N Pearl St
- 10916 Kentfield Dr
- 10950 Upland Terrace
- 418 W Dee St
- 0 Belleville St
- 1114 Indian Ct
- 620 E Schuetz St
- 510 Monica Dr
- 9002 Lumbert Ln
- 8548 Oak Hill School Rd
- 513 Ingleside Ln
- 8629 Savoy Ln
- 8546 Terracotta Place
- 432 Bandmour Place Unit 436
