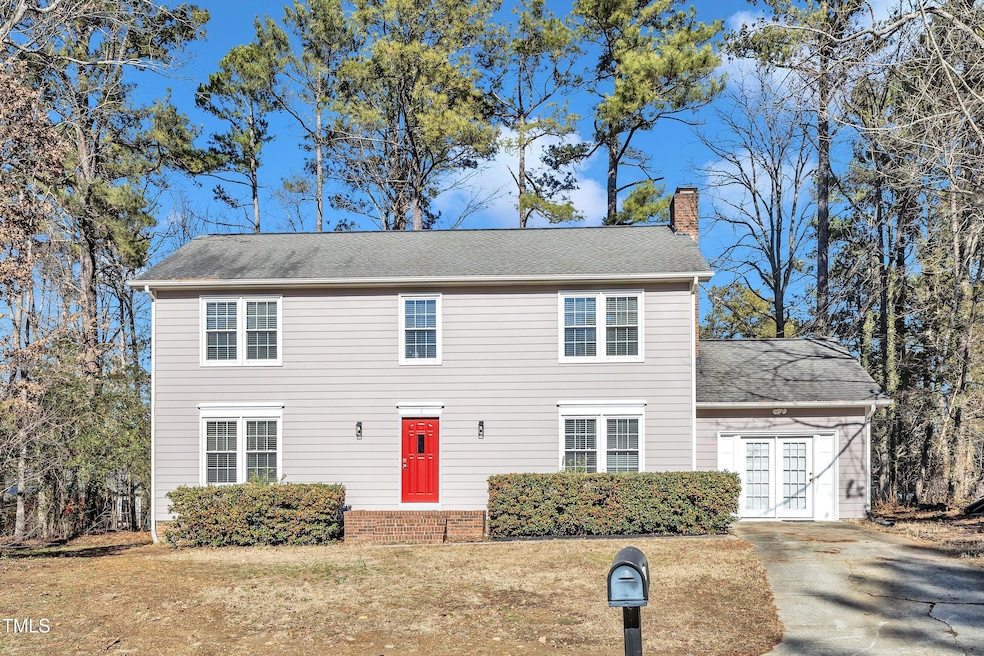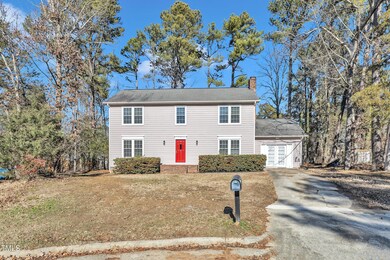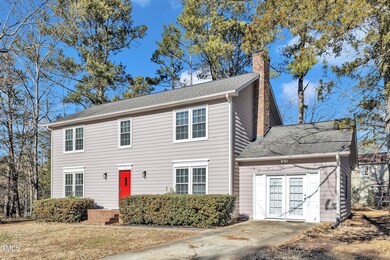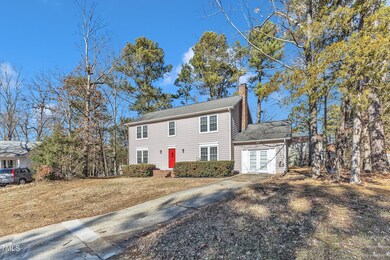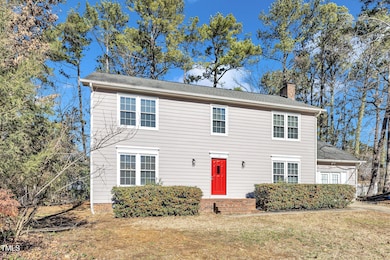
8 Harrigan Ct Durham, NC 27705
Duke Homestead NeighborhoodHighlights
- Deck
- Traditional Architecture
- No HOA
- Partially Wooded Lot
- Private Yard
- Neighborhood Views
About This Home
As of March 2025Move-in Ready! This charming 4-bedroom, 2.5-bath home offers 2,100 sq. ft. of spacious living in the established Scarsdale Village subdivision of Durham. Nestled in a peaceful cul-de-sac, this 1985 two-story gem features a living room, dining room, eat-in kitchen, cozy den, and a mudroom leading to an enclosed single-car garage. The brick wood-burning fireplace in the den creates a warm and inviting space, perfect for gathering on cool evenings or even an indoor camping adventure.
This home has been thoughtfully updated while maintaining its classic charm. One of the secondary bedrooms features new flooring, and all bathrooms have been upgraded with modern vanities and fresh flooring. The main suite bathroom has been enhanced with a framed mirror, stylish vanity, and updated flooring. An encapsulated crawl space, installed within the last year, improves energy efficiency, while the roof, less than 10 years old, offers peace of mind. With great bones and endless potential, this home is ready for your personal touch. The seller is motivated—don't miss this opportunity!
Home Details
Home Type
- Single Family
Est. Annual Taxes
- $2,996
Year Built
- Built in 1985
Lot Details
- 10,019 Sq Ft Lot
- Cul-De-Sac
- Landscaped
- Cleared Lot
- Partially Wooded Lot
- Few Trees
- Private Yard
- Garden
- Back and Front Yard
Home Design
- Traditional Architecture
- Brick Foundation
- Frame Construction
- Shingle Roof
- Asphalt Roof
- Masonite
- Asphalt
Interior Spaces
- 2,153 Sq Ft Home
- 2-Story Property
- Crown Molding
- Ceiling Fan
- Wood Burning Fireplace
- Fireplace With Glass Doors
- Fireplace Features Masonry
- Entrance Foyer
- Family Room with Fireplace
- Living Room
- Breakfast Room
- Dining Room
- Storage
- Neighborhood Views
- Basement
- Crawl Space
- Fire and Smoke Detector
Kitchen
- Eat-In Kitchen
- Electric Range
- Dishwasher
- Stainless Steel Appliances
- Disposal
Flooring
- Carpet
- Laminate
- Tile
Bedrooms and Bathrooms
- 4 Bedrooms
- Walk-In Closet
- Bathtub with Shower
Laundry
- Laundry Room
- Laundry in Hall
- Laundry on lower level
- Washer and Electric Dryer Hookup
Parking
- 2 Parking Spaces
- Private Driveway
- Paved Parking
- 2 Open Parking Spaces
Outdoor Features
- Deck
- Outdoor Storage
- Rain Gutters
- Front Porch
Schools
- Hillandale Elementary School
- Carrington Middle School
- Riverside High School
Horse Facilities and Amenities
- Grass Field
Utilities
- Central Air
- Heat Pump System
- Electric Water Heater
- Cable TV Available
Community Details
- No Home Owners Association
- Scarsdale Subdivision
Listing and Financial Details
- Assessor Parcel Number 126934
Map
Home Values in the Area
Average Home Value in this Area
Property History
| Date | Event | Price | Change | Sq Ft Price |
|---|---|---|---|---|
| 03/20/2025 03/20/25 | Sold | $355,000 | -5.3% | $165 / Sq Ft |
| 02/23/2025 02/23/25 | Pending | -- | -- | -- |
| 02/18/2025 02/18/25 | Price Changed | $375,000 | -5.8% | $174 / Sq Ft |
| 02/12/2025 02/12/25 | Price Changed | $398,000 | -4.1% | $185 / Sq Ft |
| 01/17/2025 01/17/25 | For Sale | $415,000 | -- | $193 / Sq Ft |
Tax History
| Year | Tax Paid | Tax Assessment Tax Assessment Total Assessment is a certain percentage of the fair market value that is determined by local assessors to be the total taxable value of land and additions on the property. | Land | Improvement |
|---|---|---|---|---|
| 2024 | $3,458 | $247,870 | $36,840 | $211,030 |
| 2023 | $3,247 | $247,870 | $36,840 | $211,030 |
| 2022 | $3,172 | $247,870 | $36,840 | $211,030 |
| 2021 | $3,158 | $247,870 | $36,840 | $211,030 |
| 2020 | $3,083 | $275,280 | $36,840 | $238,440 |
| 2019 | $3,424 | $275,280 | $36,840 | $238,440 |
| 2018 | $2,703 | $199,273 | $24,540 | $174,733 |
| 2017 | $2,683 | $199,273 | $24,540 | $174,733 |
| 2016 | $2,593 | $199,273 | $24,540 | $174,733 |
| 2015 | $2,467 | $178,226 | $23,100 | $155,126 |
| 2014 | $2,467 | $178,226 | $23,100 | $155,126 |
Mortgage History
| Date | Status | Loan Amount | Loan Type |
|---|---|---|---|
| Open | $160,000 | New Conventional | |
| Previous Owner | $160,000 | New Conventional | |
| Previous Owner | $17,000 | Credit Line Revolving | |
| Previous Owner | $15,000 | Credit Line Revolving | |
| Previous Owner | $123,200 | No Value Available | |
| Closed | $13,000 | No Value Available |
Deed History
| Date | Type | Sale Price | Title Company |
|---|---|---|---|
| Deed | -- | None Listed On Document | |
| Deed | -- | None Listed On Document | |
| Warranty Deed | $355,000 | None Listed On Document | |
| Interfamily Deed Transfer | -- | -- |
Similar Homes in Durham, NC
Source: Doorify MLS
MLS Number: 10071415
APN: 126934
- 7 Harrigan Ct
- 1911 Stadium Dr
- 2702 Richwood Rd
- 927 Ferncrest Dr
- 212 Pinewood Dr
- 1903 Kirkwood Dr
- 3508 Guess Rd
- 2646 Cammie St
- 2408 Stadium Dr Unit A
- 1011 Wyldewood Rd
- 2509 Stadium Dr
- 2136 Bogarde St
- 5 Sidbrook Ct
- 2806 Shaftsbury St
- 1431 Cherrycrest Dr
- 48 Fashion Place
- 60 Justin Ct
- 3011 Kenan Rd
- 1 Jadewood Ct
- 3746 Guess Rd
