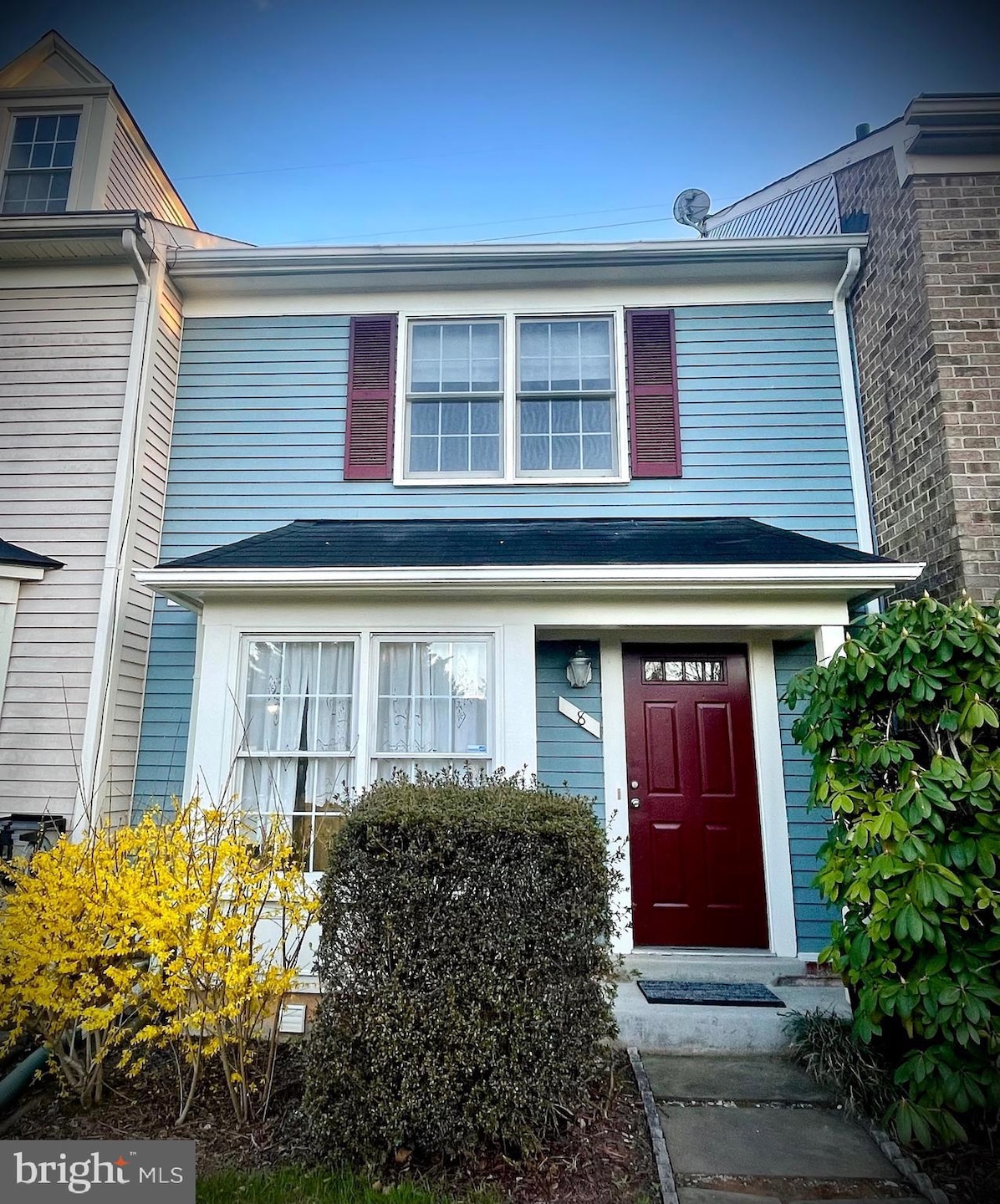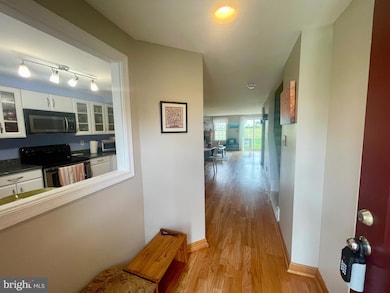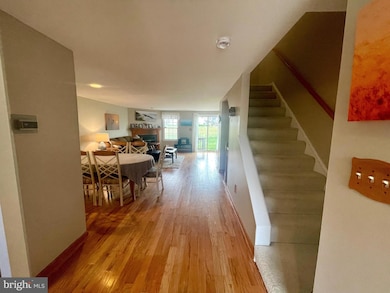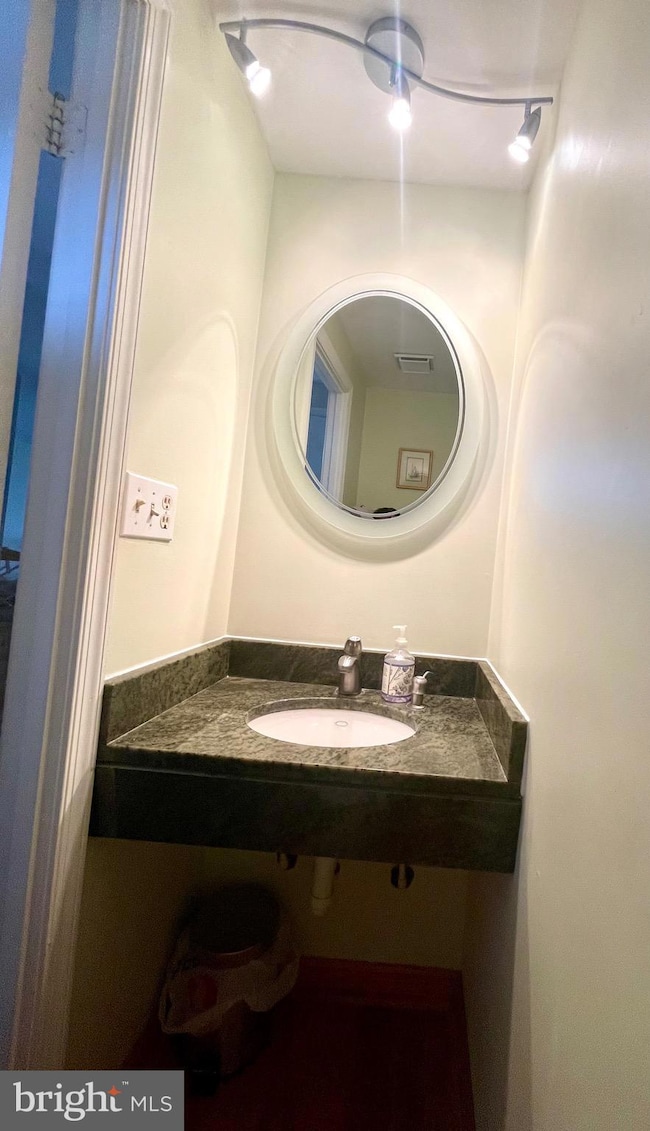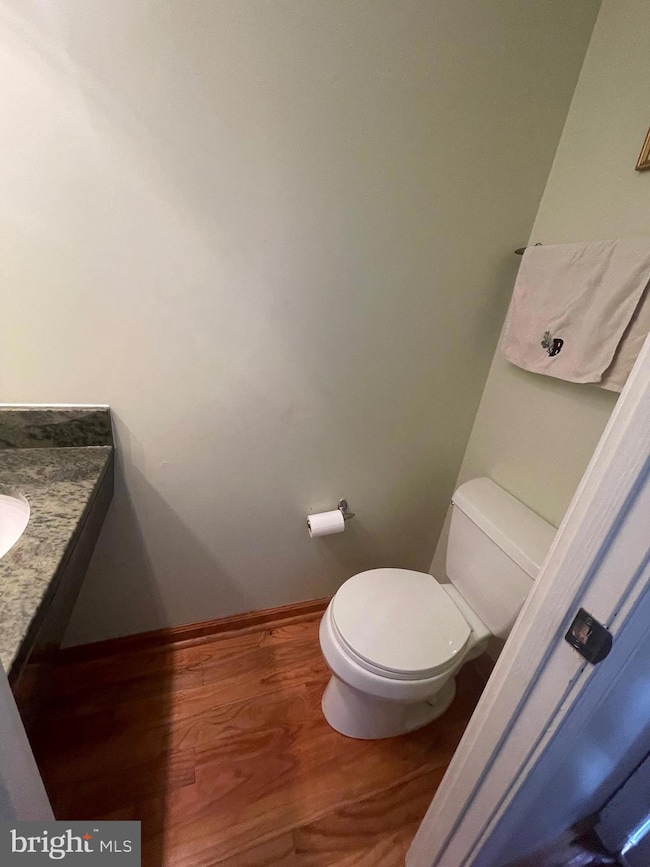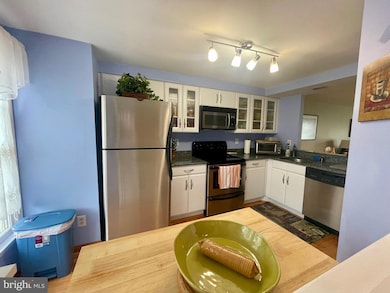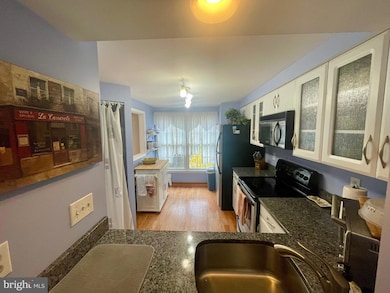
8 Hawk Run Ct Montgomery Village, MD 20886
Estimated payment $2,717/month
Highlights
- Lake Privileges
- Community Lake
- Traditional Architecture
- Goshen Elementary School Rated A-
- Clubhouse
- Heated Community Pool
About This Home
Come and see this great and well-maintained townhouse in the sought-after Essex Place area of Montgomery Village, Gaithersburg. This charming three-level home with a loft sits in a beautiful neighborhood just steps from the largest swimming pool in Montgomery Village. The quiet community offers an abundance of bike and walking trails, basketball courts, playgrounds, tennis courts, and even pickleball courts, along with multiple swimming pools for your summer enjoyment.
The house is filled with natural light, creating a bright and welcoming atmosphere. Enjoy an updated kitchen and bathrooms featuring granite countertops and stylish, upgraded cabinets. Energy-efficient appliances and refinished hardwood flooring add to the home's appeal.
Conveniently located near restaurants and shopping, this home also offers easy access to public transportation, with a metro bus stop just a short walk from your doorstep. Two reserved parking spaces are included, with additional guest parking available. With just over 2,000 sq. feet of total living space, the only thing missing is you!
Townhouse Details
Home Type
- Townhome
Est. Annual Taxes
- $3,558
Year Built
- Built in 1988
Lot Details
- 1,260 Sq Ft Lot
- Panel Fence
- Property is in very good condition
HOA Fees
- $131 Monthly HOA Fees
Home Design
- Traditional Architecture
- Permanent Foundation
- Poured Concrete
- Aluminum Siding
- Concrete Perimeter Foundation
Interior Spaces
- Property has 2.5 Levels
- Ceiling Fan
- Wood Burning Fireplace
- Screen For Fireplace
- Metal Fireplace
Kitchen
- Electric Oven or Range
- Built-In Range
- Stove
- Built-In Microwave
- ENERGY STAR Qualified Refrigerator
- Ice Maker
- ENERGY STAR Qualified Dishwasher
- Disposal
Bedrooms and Bathrooms
- 3 Bedrooms
Laundry
- Electric Dryer
- ENERGY STAR Qualified Washer
Basement
- Sump Pump
- Laundry in Basement
Parking
- 2 Open Parking Spaces
- 2 Parking Spaces
- Parking Lot
- Parking Space Conveys
- Assigned Parking
Outdoor Features
- Lake Privileges
Schools
- Goshen Elementary School
- Forest Oak Middle School
- Watkins Mill High School
Utilities
- Central Heating and Cooling System
- Air Source Heat Pump
- Back Up Electric Heat Pump System
- Programmable Thermostat
- Electric Water Heater
Listing and Financial Details
- Tax Lot 233
- Assessor Parcel Number 160102699270
Community Details
Overview
- Montgomery Village Foundation, Inc. HOA
- Suffolk Place Subdivision
- Community Lake
Amenities
- Common Area
- Clubhouse
- Community Center
Recreation
- Tennis Courts
- Baseball Field
- Soccer Field
- Community Basketball Court
- Volleyball Courts
- Racquetball
- Community Playground
- Heated Community Pool
- Lap or Exercise Community Pool
- Recreational Area
- Jogging Path
- Bike Trail
Pet Policy
- Pets Allowed
Map
Home Values in the Area
Average Home Value in this Area
Tax History
| Year | Tax Paid | Tax Assessment Tax Assessment Total Assessment is a certain percentage of the fair market value that is determined by local assessors to be the total taxable value of land and additions on the property. | Land | Improvement |
|---|---|---|---|---|
| 2024 | $3,558 | $278,167 | $0 | $0 |
| 2023 | $4,058 | $263,100 | $150,000 | $113,100 |
| 2022 | $2,088 | $259,000 | $0 | $0 |
| 2021 | $2,333 | $254,900 | $0 | $0 |
| 2020 | $3,318 | $250,800 | $150,000 | $100,800 |
| 2019 | $3,248 | $245,667 | $0 | $0 |
| 2018 | $2,205 | $240,533 | $0 | $0 |
| 2017 | $3,194 | $235,400 | $0 | $0 |
| 2016 | $2,183 | $221,533 | $0 | $0 |
| 2015 | $2,183 | $207,667 | $0 | $0 |
| 2014 | $2,183 | $193,800 | $0 | $0 |
Property History
| Date | Event | Price | Change | Sq Ft Price |
|---|---|---|---|---|
| 04/01/2025 04/01/25 | For Sale | $410,000 | -- | $276 / Sq Ft |
Deed History
| Date | Type | Sale Price | Title Company |
|---|---|---|---|
| Deed | $329,900 | -- | |
| Deed | $329,900 | -- | |
| Deed | $115,000 | -- |
Mortgage History
| Date | Status | Loan Amount | Loan Type |
|---|---|---|---|
| Open | $246,000 | Stand Alone Second | |
| Closed | $32,660 | Purchase Money Mortgage | |
| Closed | $263,900 | Purchase Money Mortgage | |
| Closed | $263,900 | Purchase Money Mortgage |
Similar Homes in Montgomery Village, MD
Source: Bright MLS
MLS Number: MDMC2172380
APN: 01-02699270
- 8500 Hawk Run Terrace
- 20100 Loading Rock Place
- 19904 Halfpenny Place
- 20111 Welbeck Terrace
- 20410 Lindos Ct
- 8740 Ravenglass Way
- 20419 Ivybridge Ct
- 20006 Canebrake Ct
- 19907 Drexel Hill Cir
- 8859 Welbeck Way
- 8642 Fountain Valley Dr
- 8804 Eskridge Ct
- 8731 Delcris Dr
- 24 Welbeck Ct
- 32 Welbeck Ct
- 11 Marketree Ct
- 8706 Wild Ginger Way
- 19810 Ivyberry Place
- 20506 Beaver Ridge Rd
- 20009 Giantstep Terrace
