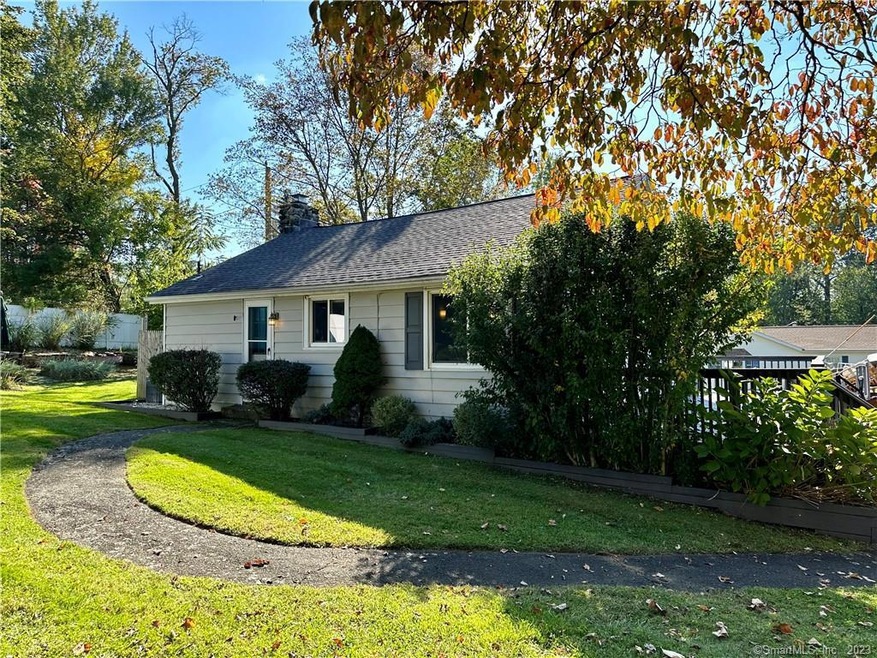
8 Hayes St Danbury, CT 06811
Highlights
- Ranch Style House
- Corner Lot
- Property is near shops
- 1 Fireplace
- Community Basketball Court
- Private Driveway
About This Home
As of January 2024Come enjoy “Lake Life” at Aqua Vista on Lake Candlewood. You will enjoy this adorable ranch style home that is just a short walk to the private community beach for fun & relaxation, a horseshoe pitch, basketball court, playground, picnic tables and dedicated racks for kayaks and paddle boards. This home was converted to propane in 2019 with a newer roof, hot water heater, and added insulation. Come see the all charm that this home & Lake Candlewood has to offer!
Home Details
Home Type
- Single Family
Est. Annual Taxes
- $4,576
Year Built
- Built in 1945
Lot Details
- 6,098 Sq Ft Lot
- Corner Lot
- Property is zoned RA20
HOA Fees
- $46 Monthly HOA Fees
Home Design
- Ranch Style House
- Concrete Foundation
- Block Foundation
- Frame Construction
- Asphalt Shingled Roof
- Aluminum Siding
Interior Spaces
- 1 Fireplace
- Finished Basement
- Laundry in Basement
Kitchen
- Gas Range
- Microwave
Bedrooms and Bathrooms
- 2 Bedrooms
- 1 Full Bathroom
Laundry
- Dryer
- Washer
Parking
- 1 Car Garage
- Private Driveway
Location
- Property is near shops
- Property is near a golf course
Schools
- Great Plain Elementary School
- Broadview Middle School
- Danbury High School
Utilities
- Cooling System Mounted In Outer Wall Opening
- Heating System Uses Gas
- Heating System Uses Oil Above Ground
- Bottled Gas Heating
- Shared Well
Listing and Financial Details
- Assessor Parcel Number 77839
Community Details
Overview
- Association fees include lake/beach access
- Aqua Vista Subdivision
Recreation
- Community Basketball Court
- Community Playground
Map
Home Values in the Area
Average Home Value in this Area
Property History
| Date | Event | Price | Change | Sq Ft Price |
|---|---|---|---|---|
| 01/26/2024 01/26/24 | Sold | $300,000 | -7.7% | $263 / Sq Ft |
| 10/07/2023 10/07/23 | For Sale | $325,000 | -- | $285 / Sq Ft |
Tax History
| Year | Tax Paid | Tax Assessment Tax Assessment Total Assessment is a certain percentage of the fair market value that is determined by local assessors to be the total taxable value of land and additions on the property. | Land | Improvement |
|---|---|---|---|---|
| 2024 | $4,794 | $196,140 | $82,320 | $113,820 |
| 2023 | $4,576 | $196,140 | $82,320 | $113,820 |
| 2022 | $3,937 | $139,500 | $77,500 | $62,000 |
| 2021 | $3,850 | $139,500 | $77,500 | $62,000 |
| 2020 | $3,850 | $139,500 | $77,500 | $62,000 |
| 2019 | $3,850 | $139,500 | $77,500 | $62,000 |
| 2018 | $3,850 | $139,500 | $77,500 | $62,000 |
| 2017 | $3,532 | $122,000 | $67,100 | $54,900 |
| 2016 | $3,499 | $122,000 | $67,100 | $54,900 |
| 2015 | $3,448 | $122,000 | $67,100 | $54,900 |
| 2014 | $3,367 | $122,000 | $67,100 | $54,900 |
Mortgage History
| Date | Status | Loan Amount | Loan Type |
|---|---|---|---|
| Open | $270,000 | Purchase Money Mortgage | |
| Previous Owner | $247,000 | No Value Available | |
| Previous Owner | $247,500 | Purchase Money Mortgage |
Deed History
| Date | Type | Sale Price | Title Company |
|---|---|---|---|
| Warranty Deed | $300,000 | None Available | |
| Executors Deed | $275,000 | -- | |
| Warranty Deed | $190,000 | -- | |
| Warranty Deed | $210,000 | -- | |
| Warranty Deed | $225,000 | -- | |
| Warranty Deed | $100,000 | -- | |
| Warranty Deed | $124,500 | -- | |
| Warranty Deed | $160,000 | -- | |
| Deed | $230,000 | -- |
Similar Homes in the area
Source: SmartMLS
MLS Number: 170602904
APN: DANB-000005I-000000-000187
- 6 Crestwood Dr
- 6 Vista St
- 20 Musnug Rd
- 1 Brighton St
- 6 High View Cir
- 32 Blackberry Rd
- 262 Great Plain Rd Unit 13
- 266 Great Plain Rd
- 40 Hillside Rd
- 5 Lovers Ln
- 19 Acre Dr
- 27 Valley Stream Dr
- 8 Lake Terrace Dr
- 11 Driftwood Rd
- 16 Hawley Terrace
- 8 Tamanny Trail
- 4 Old Neversink Rd
- 0 Elm Trail
- 3 Kendall Terrace W
- 16 Hayestown Rd Unit C301
