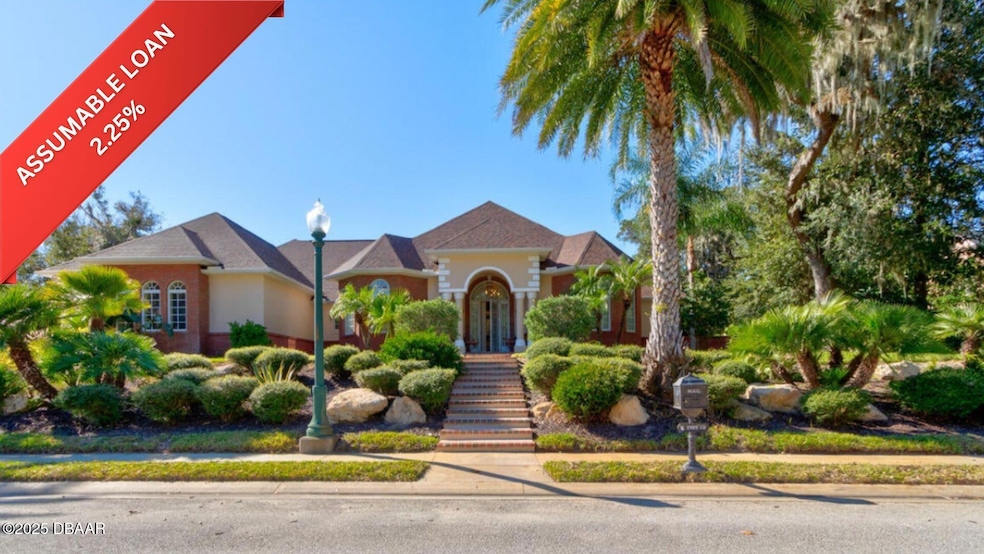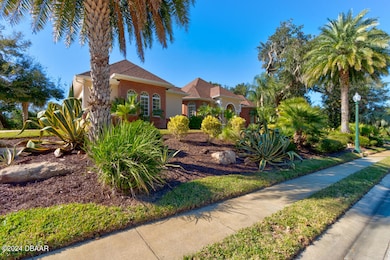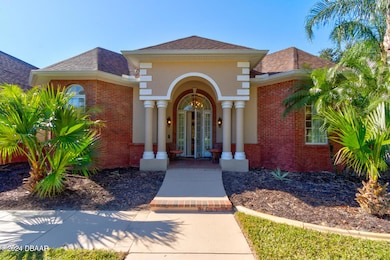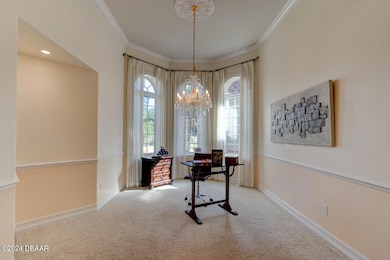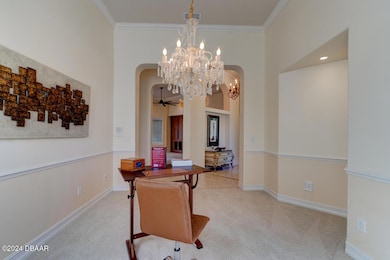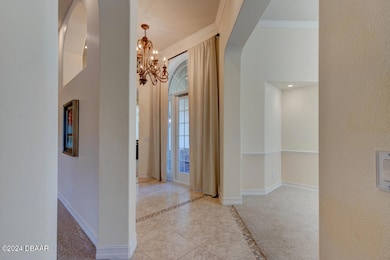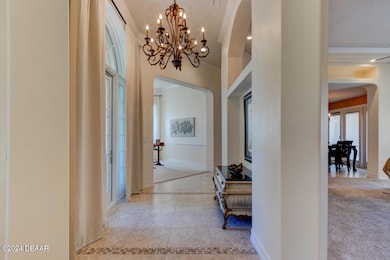8 Ivey Ln Flagler Beach, FL 32136
Estimated payment $5,519/month
Highlights
- Vaulted Ceiling
- 3 Car Attached Garage
- Living Room
- Old Kings Elementary School Rated A-
- High Impact Windows
- Secured Garage or Parking
About This Home
ASSUMABLE LOAN AT 2.25 PERCENT . Welcome to the prestigious gated community of Fairchild Oaks, where luxury and comfort meet. This exquisite 4-bedroom, 4-bathroom custom-built Haven home boasts over 3,824 sq. ft. of thoughtfully designed living space and includes a 3-car garage. Set on a rare double lot spanning over half an acre, this residence offers unparalleled privacy and grandeur. There is only two double lots in the community where no neighbors can see past the 15- to 30-foot natural fence—a unique feature that ensures complete seclusion and tranquility. Adding to the serene ambiance, the backyard is a haven for nature lovers, with an abundance of wildlife to view and enjoy. Built for both elegance and resilience, the home features hurricane-resistant Pella windows, a safe room, and a new roof installed in 2020. Inside, you'll find stunning details such as vaulted tray ceilings, crown molding, and custom cabinetry. The gourmet kitchen is equipped with granite countertops, a gas stove, and a whole-house water filtration system, ensuring convenience and sophistication at every turn. Climate control is optimized with a two-zone air conditioning system, while the property's deep well with a new pump enhances efficiency.
This home also includes an assumable VA loan at an incredible 2.25 percent, making it a rare opportunity. Come and see this luxurious retreat for yourself and imagine living in one of the finest homes Fairchild Oaks has to offer!
Home Details
Home Type
- Single Family
Est. Annual Taxes
- $429
Year Built
- Built in 2004
Lot Details
- 0.55 Acre Lot
- East Facing Home
HOA Fees
- $41 Monthly HOA Fees
Parking
- 3 Car Attached Garage
- Secured Garage or Parking
Home Design
- Brick Foundation
- Slab Foundation
- Shingle Roof
- Concrete Block And Stucco Construction
- Block And Beam Construction
Interior Spaces
- 3,824 Sq Ft Home
- 2-Story Property
- Vaulted Ceiling
- Gas Fireplace
- Family Room
- Living Room
- Dining Room
- High Impact Windows
Kitchen
- Gas Range
- Microwave
- Disposal
Bedrooms and Bathrooms
- 4 Bedrooms
- 4 Full Bathrooms
Outdoor Features
- Assumable Lease
Utilities
- Central Heating and Cooling System
- Agricultural Well Water Source
- Well
Listing and Financial Details
- Homestead Exemption
- Assessor Parcel Number 37-12-31-1927-00000-1080
Community Details
Overview
- Association fees include ground maintenance, security
- Fairchild Oaks Association
- Fairchild Oaks Subdivision
- On-Site Maintenance
Building Details
- Security
Map
Home Values in the Area
Average Home Value in this Area
Tax History
| Year | Tax Paid | Tax Assessment Tax Assessment Total Assessment is a certain percentage of the fair market value that is determined by local assessors to be the total taxable value of land and additions on the property. | Land | Improvement |
|---|---|---|---|---|
| 2024 | $429 | $424,445 | -- | -- |
| 2023 | $429 | $412,082 | $0 | $0 |
| 2022 | $300 | $400,080 | $0 | $0 |
| 2021 | $238 | $388,427 | $0 | $0 |
| 2020 | $238 | $383,063 | $0 | $0 |
| 2019 | $238 | $374,451 | $61,250 | $313,201 |
| 2018 | $5,760 | $352,294 | $56,000 | $296,294 |
| 2017 | $5,585 | $337,876 | $56,000 | $281,876 |
| 2016 | $5,420 | $322,121 | $0 | $0 |
| 2015 | $5,674 | $334,741 | $0 | $0 |
| 2014 | $4,404 | $291,146 | $0 | $0 |
Property History
| Date | Event | Price | Change | Sq Ft Price |
|---|---|---|---|---|
| 03/13/2025 03/13/25 | Price Changed | $975,000 | +2.6% | $255 / Sq Ft |
| 01/20/2025 01/20/25 | Price Changed | $949,900 | -2.6% | $248 / Sq Ft |
| 11/25/2024 11/25/24 | For Sale | $975,000 | +118.7% | $255 / Sq Ft |
| 07/06/2018 07/06/18 | Sold | $445,900 | 0.0% | $138 / Sq Ft |
| 06/10/2018 06/10/18 | Pending | -- | -- | -- |
| 06/10/2018 06/10/18 | For Sale | $445,900 | 0.0% | $138 / Sq Ft |
| 10/08/2014 10/08/14 | Rented | -- | -- | -- |
| 09/08/2014 09/08/14 | Under Contract | -- | -- | -- |
| 07/17/2014 07/17/14 | For Rent | $2,500 | -- | -- |
Deed History
| Date | Type | Sale Price | Title Company |
|---|---|---|---|
| Interfamily Deed Transfer | -- | None Available | |
| Warranty Deed | $445,900 | Professional Title Agency |
Mortgage History
| Date | Status | Loan Amount | Loan Type |
|---|---|---|---|
| Open | $440,125 | VA | |
| Closed | $448,130 | VA | |
| Previous Owner | $290,000 | Adjustable Rate Mortgage/ARM | |
| Previous Owner | $265,000 | Unknown | |
| Previous Owner | $225,000 | Unknown |
Source: Daytona Beach Area Association of REALTORS®
MLS Number: 1206302
APN: 37-12-31-1927-00000-1080
- 19 Julip Ln
- 15 Claremount Dr
- 6 Willow Trace
- 18 Claremount Dr
- 6 Whitehall Ct
- 13 Chatsworth Ln
- 22 Noah Blvd
- 1 Chatsworth Ln
- 104 Habersham Dr
- 1 Tobias Ln
- 10 Whitehall Ct
- 10 Hickory Ln
- 91 Habersham Dr
- 55 Winthrop Ln
- 49 Winthrop Ln
- 87 Habersham Dr
- 35 Winthrop Ln
- 125 Habersham Dr
- 36 Winthrop Ln
- 1 Wilderness Run
