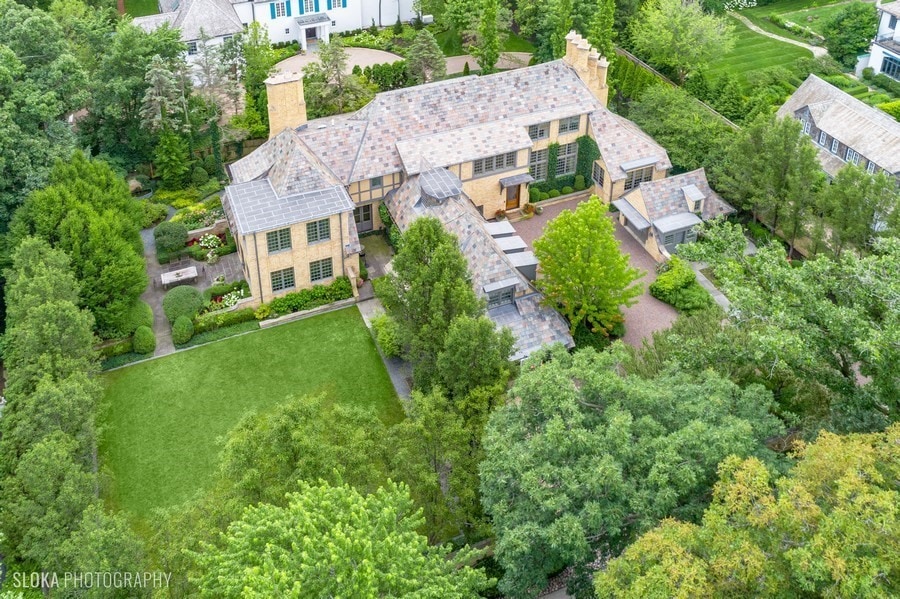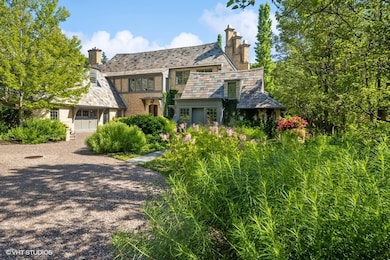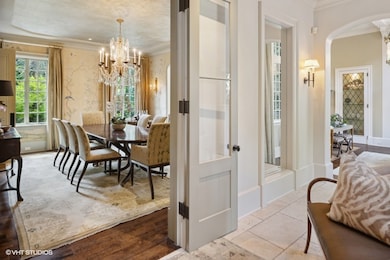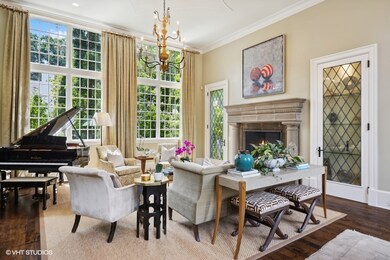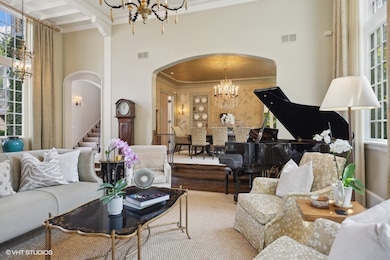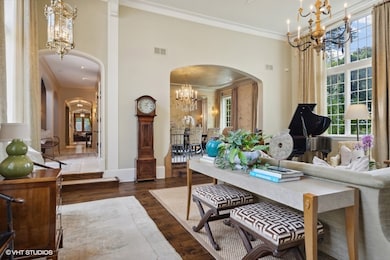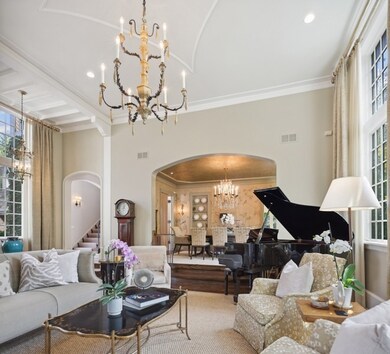
8 Kent Rd Winnetka, IL 60093
Highlights
- Home Theater
- Multiple Garages
- Mature Trees
- Hubbard Woods Elementary School Rated A
- Landscaped Professionally
- Fireplace in Primary Bedroom
About This Home
As of July 2024This is the premier opportunity to own a one a kind home custom by notable builder Adamczyk on a half of acre of award-winning grounds by Craig Bergmann Deisgn & privately set on beloved Kent Road with only 10 homes. With the secret tow path at the end of Kent, Hubbard Woods Elementary, town & train are only minutes away creating the uniqueness of this special location. The stone gate entrance with graveled courtyard & permitter blue stone pathways highlight the beautiful peaks of slate roof, replicated lead glass arched windows, intricate brickwork w/copper downspouts & gutters. A 12 ft custom front door create an authentic English vision the instant felt you step inside to the formal entry with custom wrought iron railed staircase accented with a Ralph Lauren oversized lantern with view of the step down great room. 14 foot soaring ceilings, custom glass display cabinets painted in an earth tone Farrow & Ball color flank the stately limestone FP, and floor to ceiling windows naturally flood translucent light with the natural highlight of gardens in the background. Ideally positioned, cozy office is nestled off the great room outfitted in handsome custom built-ins, cathedral peaked ceiling and Mahogany trimmed FP w/white veined black marble & even a private entrance to the outside. Sultry dining room overlooks great room with de Gournay wall coverings.Christopher Peacock kitchen blends the best in design with soapstone countertops, Ann Sacks tumbled limestone backspalsh, clay colored Farrow & Ball cabinets and Holly Hunt matching lanterns. Huge island with prep sink and separate breakfast space with command center and French doors that lead to one of the many dining patios. Separate courtyard patio off kitchen as well ideal for cocktails leads to a perfected manicured square lawn accented with pear trees & nightscape lighting that majestically sets the stage for any outside event or spots game. Step down to the cozy family room, reminiscent of a countryside retreat, boasts stunning walnut woodwork, grand fireplace & pairs of French doors that beautifully embrace the bluestone patios with the vibrant blooms of the garden - a harmonious blend of indoor & outdoor living with even the sounds of the fountain trickling in the background. First floor large private laundry & 2 mudroom areas with custom cabinetry leads to 2.5 car attached garage. 2nd level with 5 generously appointed bedrooms all ensuite, including the hotel level primary suite with a walk-in closet with window seat & its own powder room. Continuing into the suite, a graceful hall leads you to the bedroom, with walk in custom closets & the luxurious primary with a soaking tub, separate shower & dual vanities. Primary sitting room off the bedroom a perfect place to relax & unwind with fireplace. Explore to the other 4 additional bedrooms as they are all unique with their own luxurious white marble private bath. Entertaining galore can be found on the lower level, large rec room, movie theatre, exposed brick wine room (that can be fully customized), work out room, full bath with steam shower and separate storage room. This home is a destination of beauty & privacy from inside to outside as the creative vision was a seemless English inspired mastery of art. Where else can you lounge in English gardens while kids play lacrosse on manicured flat green lawn outlined by pear trees and jump on their bikes through the tow path to Mcdonald's? Only at 8 Kent Road where sophisticated luxury meets real modern day family living!
Last Agent to Sell the Property
@properties Christie's International Real Estate License #475141392

Home Details
Home Type
- Single Family
Est. Annual Taxes
- $58,182
Year Built
- Built in 2005
Lot Details
- 0.56 Acre Lot
- Lot Dimensions are 150x164
- Cul-De-Sac
- Fenced Yard
- Landscaped Professionally
- Paved or Partially Paved Lot
- Sprinkler System
- Mature Trees
- Garden
Parking
- 3 Car Attached Garage
- Multiple Garages
- Heated Garage
- Parking Included in Price
Home Design
- English Architecture
- Brick or Stone Mason
- Slate Roof
- Concrete Perimeter Foundation
Interior Spaces
- 10,126 Sq Ft Home
- 3-Story Property
- Built-In Features
- Bookcases
- Historic or Period Millwork
- Vaulted Ceiling
- Wood Burning Fireplace
- Fireplace With Gas Starter
- Window Treatments
- Entrance Foyer
- Family Room with Fireplace
- 5 Fireplaces
- Living Room with Fireplace
- Sitting Room
- Breakfast Room
- Formal Dining Room
- Home Theater
- Home Office
- Recreation Room
- Bonus Room
- Storage Room
- Home Gym
- Wood Flooring
- Finished Attic
Kitchen
- Double Oven
- Range with Range Hood
- Microwave
- High End Refrigerator
- Freezer
- Dishwasher
- Stainless Steel Appliances
- Disposal
- Fireplace in Kitchen
Bedrooms and Bathrooms
- 5 Bedrooms
- 5 Potential Bedrooms
- Fireplace in Primary Bedroom
- Walk-In Closet
- Dual Sinks
- Whirlpool Bathtub
- Separate Shower
Laundry
- Laundry on main level
- Sink Near Laundry
- Gas Dryer Hookup
Finished Basement
- Basement Fills Entire Space Under The House
- Sump Pump
- Finished Basement Bathroom
Home Security
- Home Security System
- Storm Screens
Outdoor Features
- Brick Porch or Patio
- Fire Pit
- Exterior Lighting
Schools
- Hubbard Woods Elementary School
- Carleton W Washburne Middle School
- New Trier Twp High School Northfield/Wi
Utilities
- Zoned Heating and Cooling
- Heating System Uses Natural Gas
- 200+ Amp Service
- Lake Michigan Water
Community Details
- English
Listing and Financial Details
- Homeowner Tax Exemptions
Map
Home Values in the Area
Average Home Value in this Area
Property History
| Date | Event | Price | Change | Sq Ft Price |
|---|---|---|---|---|
| 07/17/2024 07/17/24 | Sold | $4,300,000 | -4.4% | $425 / Sq Ft |
| 04/24/2024 04/24/24 | Pending | -- | -- | -- |
| 02/05/2024 02/05/24 | For Sale | $4,500,000 | -- | $444 / Sq Ft |
Tax History
| Year | Tax Paid | Tax Assessment Tax Assessment Total Assessment is a certain percentage of the fair market value that is determined by local assessors to be the total taxable value of land and additions on the property. | Land | Improvement |
|---|---|---|---|---|
| 2024 | $58,182 | $270,001 | $80,500 | $189,501 |
| 2023 | $58,182 | $270,001 | $80,500 | $189,501 |
| 2022 | $58,182 | $270,001 | $80,500 | $189,501 |
| 2021 | $54,081 | $211,715 | $54,886 | $156,829 |
| 2020 | $53,278 | $211,715 | $54,886 | $156,829 |
| 2019 | $57,081 | $248,208 | $54,886 | $193,322 |
| 2018 | $59,450 | $251,289 | $47,568 | $203,721 |
| 2017 | $57,628 | $251,289 | $47,568 | $203,721 |
| 2016 | $55,082 | $251,289 | $47,568 | $203,721 |
| 2015 | $57,888 | $237,908 | $39,640 | $198,268 |
| 2014 | $56,659 | $237,908 | $39,640 | $198,268 |
| 2013 | $54,028 | $237,908 | $39,640 | $198,268 |
Mortgage History
| Date | Status | Loan Amount | Loan Type |
|---|---|---|---|
| Open | $3,300,000 | New Conventional | |
| Previous Owner | $2,580,000 | Construction |
Deed History
| Date | Type | Sale Price | Title Company |
|---|---|---|---|
| Warranty Deed | $4,300,000 | Proper Title | |
| Interfamily Deed Transfer | -- | None Available | |
| Warranty Deed | $4,875,000 | Chicago Title Insurance Co |
Similar Homes in the area
Source: Midwest Real Estate Data (MRED)
MLS Number: 11971219
APN: 05-17-307-028-0000
- 1234 Westmoor Rd
- 865 Gordon Terrace
- 1170 Oakley Ave
- 624 Pine Ln
- 815 Rosewood Ave
- 1413 Tower Rd
- 979 Vine St
- 180 Randolph St
- 747 Walden Rd
- 150 Linden Ave
- 160 Linden Ave
- 251 Scott Ave
- 867 Lincoln Ave
- 720 Green Bay Rd Unit 2E
- 1050 Elm St
- 965 Spruce St
- 800 Lincoln Ave
- 260 Woodlawn Ave
- 1132 Oak St
- 1575 Hickory Ln
