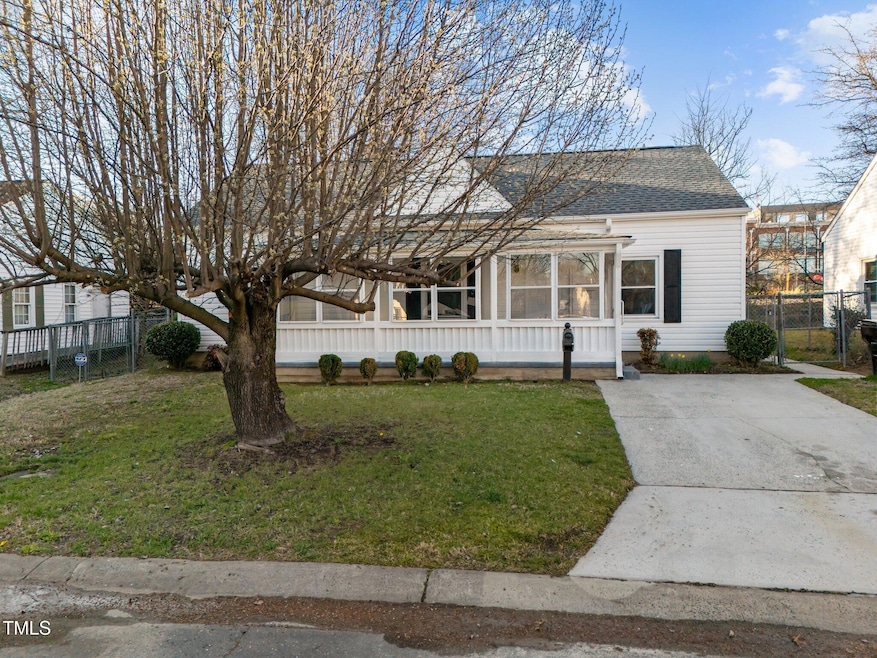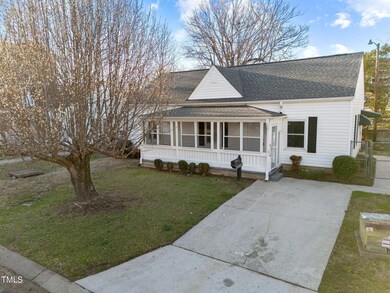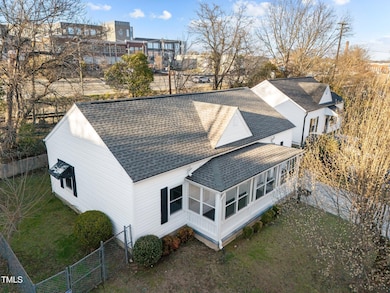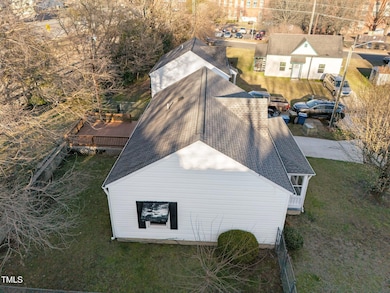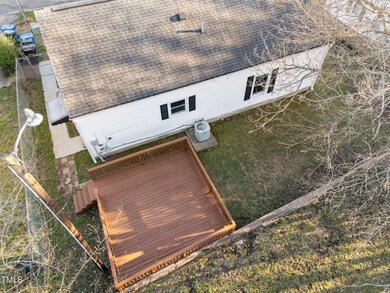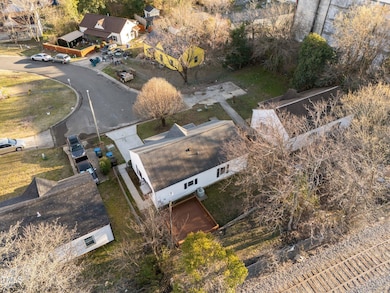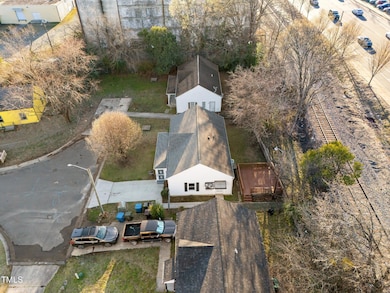
8 Kingston Mill Ct Durham, NC 27701
City Center Neighborhood
3
Beds
1
Bath
1,049
Sq Ft
6,098
Sq Ft Lot
Highlights
- Ranch Style House
- Forced Air Heating and Cooling System
- Carpet
- No HOA
About This Home
As of April 2025Ranch Home just minutes' walk to downtown Durham, Golden Belt, and other popular locations. Features all new kitchen and bathroom including white shaker cabinets, appliances, new shower, vanity and fixtures throughout. Roof is less than 5 years old
Last Agent to Sell the Property
Anchored Realty Services LLC License #291313
Home Details
Home Type
- Single Family
Est. Annual Taxes
- $1,642
Year Built
- Built in 1990
Parking
- 2 Parking Spaces
Home Design
- Ranch Style House
- Block Foundation
- Shingle Roof
- Vinyl Siding
Interior Spaces
- 1,049 Sq Ft Home
- Carpet
Bedrooms and Bathrooms
- 3 Bedrooms
- 1 Full Bathroom
Schools
- Eastway Elementary School
- Brogden Middle School
- Riverside High School
Additional Features
- 6,098 Sq Ft Lot
- Forced Air Heating and Cooling System
Community Details
- No Home Owners Association
- Kingston Mill Subdivision
Listing and Financial Details
- Assessor Parcel Number 111861
Map
Create a Home Valuation Report for This Property
The Home Valuation Report is an in-depth analysis detailing your home's value as well as a comparison with similar homes in the area
Home Values in the Area
Average Home Value in this Area
Property History
| Date | Event | Price | Change | Sq Ft Price |
|---|---|---|---|---|
| 04/15/2025 04/15/25 | Sold | $275,000 | +27.9% | $262 / Sq Ft |
| 03/11/2025 03/11/25 | Pending | -- | -- | -- |
| 03/07/2025 03/07/25 | For Sale | $215,000 | -21.8% | $205 / Sq Ft |
| 02/11/2025 02/11/25 | Off Market | $275,000 | -- | -- |
Source: Doorify MLS
Tax History
| Year | Tax Paid | Tax Assessment Tax Assessment Total Assessment is a certain percentage of the fair market value that is determined by local assessors to be the total taxable value of land and additions on the property. | Land | Improvement |
|---|---|---|---|---|
| 2024 | $1,642 | $117,680 | $28,600 | $89,080 |
| 2023 | $1,541 | $117,680 | $28,600 | $89,080 |
| 2022 | $1,506 | $117,680 | $28,600 | $89,080 |
| 2021 | $1,499 | $117,680 | $28,600 | $89,080 |
| 2020 | $1,464 | $117,680 | $28,600 | $89,080 |
| 2019 | $1,464 | $117,680 | $28,600 | $89,080 |
| 2018 | $1,197 | $88,242 | $14,312 | $73,930 |
| 2017 | $1,188 | $88,242 | $14,312 | $73,930 |
| 2016 | $1,148 | $88,242 | $14,312 | $73,930 |
| 2015 | $925 | $66,837 | $15,233 | $51,604 |
| 2014 | $925 | $66,837 | $15,233 | $51,604 |
Source: Public Records
Mortgage History
| Date | Status | Loan Amount | Loan Type |
|---|---|---|---|
| Open | $275,000 | New Conventional | |
| Closed | $275,000 | New Conventional | |
| Previous Owner | $180,000 | Construction |
Source: Public Records
Deed History
| Date | Type | Sale Price | Title Company |
|---|---|---|---|
| Warranty Deed | $275,000 | None Listed On Document | |
| Warranty Deed | $275,000 | None Listed On Document |
Source: Public Records
Similar Homes in Durham, NC
Source: Doorify MLS
MLS Number: 10071102
APN: 111861
Nearby Homes
- 730 Hopkins St
- 732 Hopkins St
- 1108 Taylor St
- 1207 Wall St
- 801 N Elm St
- 705 Colfax St
- 206 S Goley St
- 607 N Queen St
- 315 E Umstead St
- 723 Holloway St
- 1213 Lincoln St
- 313 E Umstead St
- 103 W Main St Unit 405
- 521 Eastway Ave Unit B
- 1213 Dawkins St
- 901 Linwood Ave
- 301 E Umstead St
- 908 Colfax St
- 110 N Corcoran St Unit 2101
- 110 N Corcoran St Unit 2502
