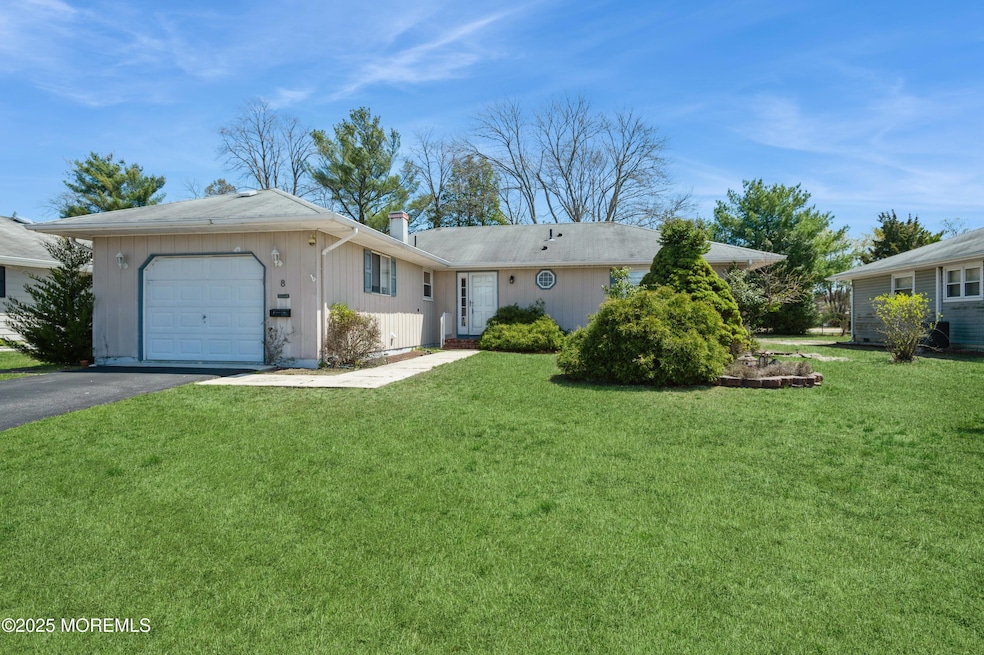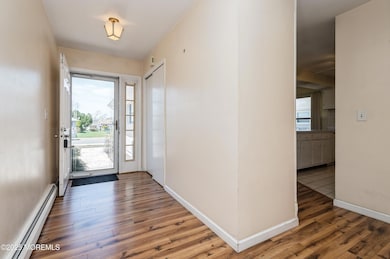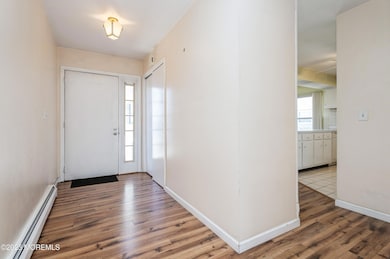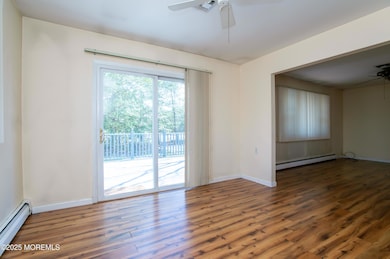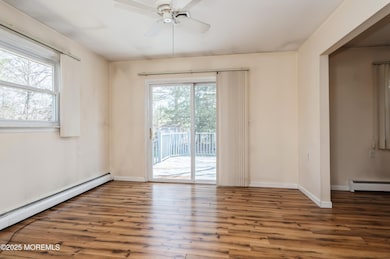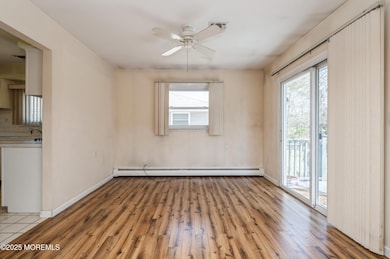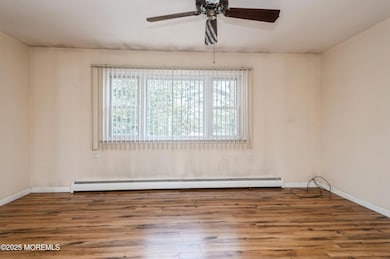
8 Kinsale St Toms River, NJ 08757
Estimated payment $1,816/month
Highlights
- Very Popular Property
- Clubhouse
- Bonus Room
- Senior Community
- Deck
- Community Pool
About This Home
Step into the potential of this charming 2 bed-2 bath home located in the desirable 55+ community of HC Berkeley. Offering 1264 square feet of living space, this home features a spacious layout that includes a bonus room off the kitchen--perfect for a den or additional kitchen space. The primary bedroom includes a full en-suite bath, while a second full bath is conveniently located in the hallway for guests. Outside, enjoy a nicely sized deck that is ideal for entertaining and relaxing. Bring your personal style, as this model is the perfect canvas to bring your interior design dreams to life.
Listing Agent
Weichert Realtors-Toms River Brokerage Phone: 732-240-0500 License #1866866

Home Details
Home Type
- Single Family
Est. Annual Taxes
- $2,773
Year Built
- Built in 1971
Lot Details
- 7,405 Sq Ft Lot
- Lot Dimensions are 71 x 105
HOA Fees
- $50 Monthly HOA Fees
Parking
- 1 Car Direct Access Garage
- Oversized Parking
- Garage Door Opener
- Driveway
- On-Street Parking
Home Design
- Shingle Roof
- Wood Roof
- Wood Siding
Interior Spaces
- 1,264 Sq Ft Home
- 1-Story Property
- Ceiling Fan
- Light Fixtures
- Window Treatments
- Bay Window
- Sliding Doors
- Entrance Foyer
- Living Room
- Dining Room
- Bonus Room
- Crawl Space
- Pull Down Stairs to Attic
- Storm Doors
Kitchen
- Eat-In Kitchen
- Gas Cooktop
- Stove
- Microwave
- Dishwasher
Flooring
- Laminate
- Ceramic Tile
Bedrooms and Bathrooms
- 2 Bedrooms
- 2 Full Bathrooms
- Primary Bathroom Bathtub Only
Laundry
- Dryer
- Washer
- Laundry Tub
Outdoor Features
- Deck
- Exterior Lighting
- Shed
- Storage Shed
Schools
- Central Reg Middle School
Utilities
- Central Air
- Heating System Uses Natural Gas
- Baseboard Heating
- Hot Water Heating System
- Natural Gas Water Heater
Listing and Financial Details
- Assessor Parcel Number 06-00004-22-00005
Community Details
Overview
- Senior Community
- Front Yard Maintenance
- Association fees include trash, common area, community bus, lawn maintenance, mgmt fees, pool, rec facility
- Hc Berkeley Subdivision, Bel Aire Floorplan
Amenities
- Common Area
- Clubhouse
- Community Center
- Recreation Room
Recreation
- Bocce Ball Court
- Shuffleboard Court
- Community Pool
Map
Home Values in the Area
Average Home Value in this Area
Tax History
| Year | Tax Paid | Tax Assessment Tax Assessment Total Assessment is a certain percentage of the fair market value that is determined by local assessors to be the total taxable value of land and additions on the property. | Land | Improvement |
|---|---|---|---|---|
| 2024 | $2,668 | $115,000 | $30,000 | $85,000 |
| 2023 | $2,619 | $115,000 | $30,000 | $85,000 |
| 2022 | $2,619 | $115,000 | $30,000 | $85,000 |
| 2021 | $2,563 | $115,000 | $30,000 | $85,000 |
| 2020 | $2,563 | $115,000 | $30,000 | $85,000 |
| 2019 | $2,492 | $115,000 | $30,000 | $85,000 |
| 2018 | $2,484 | $115,000 | $30,000 | $85,000 |
| 2017 | $2,392 | $115,000 | $30,000 | $85,000 |
| 2016 | $2,379 | $115,000 | $30,000 | $85,000 |
| 2015 | $2,314 | $115,000 | $30,000 | $85,000 |
| 2014 | $2,248 | $115,000 | $30,000 | $85,000 |
Property History
| Date | Event | Price | Change | Sq Ft Price |
|---|---|---|---|---|
| 04/19/2025 04/19/25 | For Sale | $275,000 | 0.0% | $218 / Sq Ft |
| 08/01/2017 08/01/17 | Rented | $17,148 | 0.0% | -- |
| 09/10/2013 09/10/13 | Sold | $110,000 | -- | -- |
Deed History
| Date | Type | Sale Price | Title Company |
|---|---|---|---|
| Deed | $110,000 | Fidelity National Title | |
| Interfamily Deed Transfer | -- | None Available | |
| Interfamily Deed Transfer | -- | None Available |
Similar Homes in Toms River, NJ
Source: MOREMLS (Monmouth Ocean Regional REALTORS®)
MLS Number: 22511201
APN: 06-00004-22-00005
- 134 Charlotteville Dr S
- 7 Bonasse St
- 859 Edgebrook Dr N
- 14 Brakenbury Ct
- 14 Oranjestad St
- 93 Barbados Dr S
- 123 Georgetown Rd
- 39 Saint David Dr
- 26 Sherwood Ln
- 41 Stanford Dr
- 6 Eton Rd
- 30 Tuyahov Blvd
- 9 Eton Rd
- 13 Eton Rd
- 120 Barbados Dr S
- 735 Jamaica Blvd
- 44 Sutherland Ct
- 33 Harrington Dr S
- 112 Santiago Dr
- 12 Down Ct
