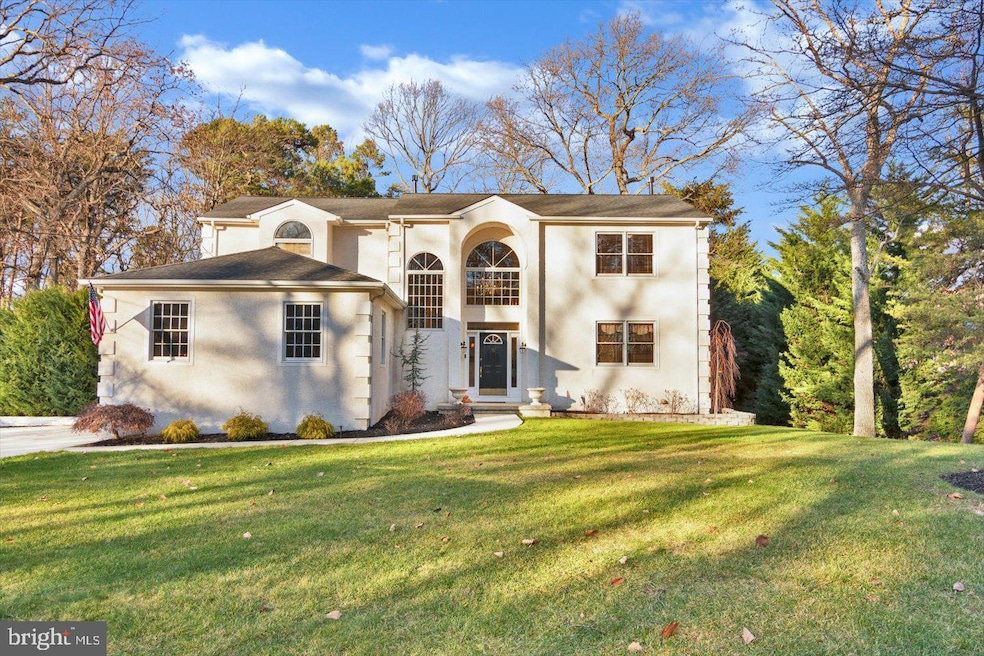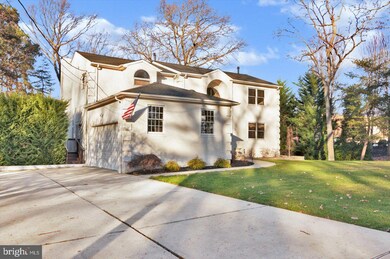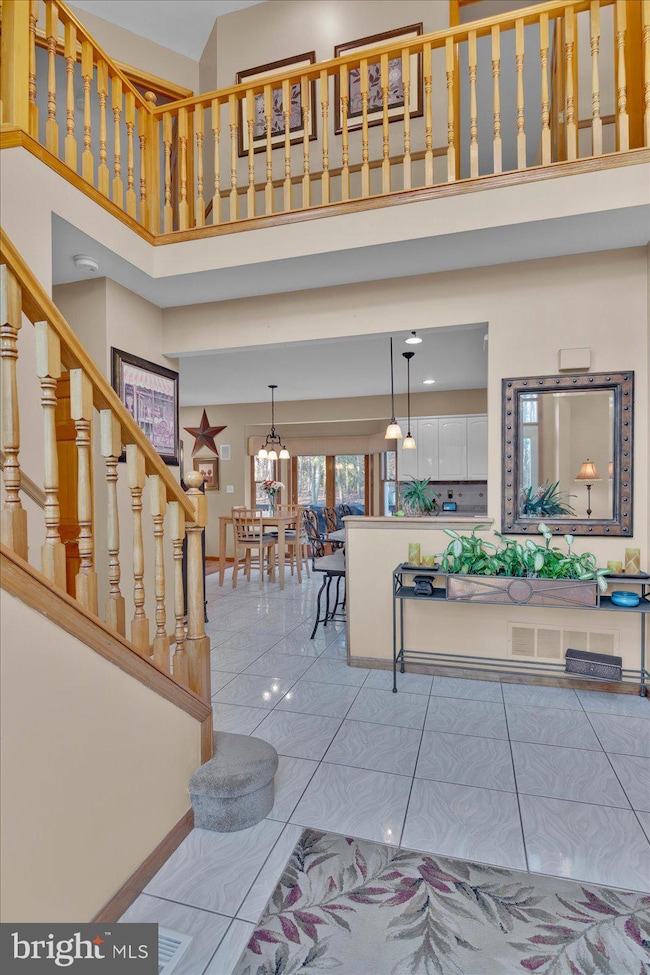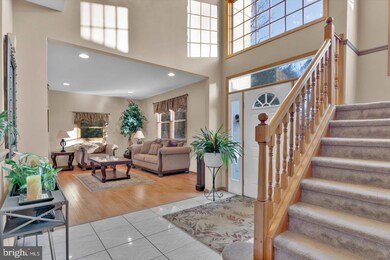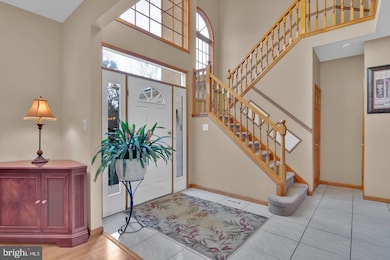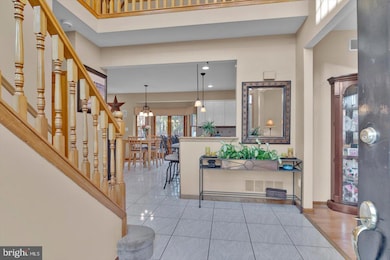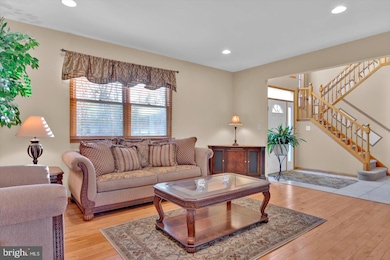
8 Lakeside Dr Voorhees, NJ 08043
Voorhees Township NeighborhoodHighlights
- In Ground Pool
- Open Floorplan
- Contemporary Architecture
- Signal Hill School Rated A
- Deck
- Recreation Room
About This Home
As of February 2025******HIGHEST AND BEST Offers are due Wed Jan 15th by 5 PM*****Why travel when you can vacation in your own backyard? This stunning home offers an unparalleled blend of elegance and comfort, starting with a professionally landscaped yard that sets the tone as you arrive.
Step through the classic black door into a two-story foyer illuminated by a palladium window, with ceramic tile flooring that flows seamlessly into the kitchen. The formal living and dining rooms feature rich maple hardwood floors, a bay window with views of the backyard oasis, and ample space for entertaining.
The kitchen is a chef’s dream, boasting 42-inch white cabinetry, recessed lighting, a ceramic tile backsplash with listello accents, and stainless steel Jenn-Air 5-burner gas stove and double ovens. A peninsula offers extra prep and seating space, while the breakfast area, with its newer Andersen slider and picturesque pool views, is the perfect spot to start your day. The open-concept kitchen flows into the family room, featuring LifeProof wide plank flooring, a gas fireplace with a granite surround, custom mantel, and built-in surround sound. Another Andersen slider leads to the deck, enhancing indoor-outdoor living. Upstairs, the luxurious primary suite is your private retreat with sparkling hardwood floors, breathtaking backyard views, and a remodeled en-suite bath featuring double sinks, quartz countertops, a jacuzzi tub, a tiled shower with body sprays, and frameless glass doors. Closet space abounds with both a walk-in and additional double closet. Three generously sized bedrooms, two with walk-in closets, and a well-appointed main bath complete the second floor. The fully finished, walk-out basement boasts 9-foot ceilings, a recreation room, gym space, and direct access to the backyard. Outdoors, the professionally landscaped and hardscaped yard is a tropical paradise, complete with a heated gunite pool, jacuzzi, Tiki bar, and banana palms that add a resort vibe. A black aluminum fence encloses this serene space, perfect for relaxation and entertaining. Additional features include 9-foot ceilings on the main floor, solid wood 6-panel doors, recessed lighting, 2-zone HVAC, and a tankless water heater. This pristine, move-in-ready home is the ultimate blend of luxury and comfort.
Do not delay tour this home today!
Home Details
Home Type
- Single Family
Est. Annual Taxes
- $14,430
Year Built
- Built in 1994
Lot Details
- 0.53 Acre Lot
- Property is Fully Fenced
- Aluminum or Metal Fence
- Extensive Hardscape
- Sprinkler System
- Property is in excellent condition
- Property is zoned RR
Parking
- 2 Car Direct Access Garage
- Side Facing Garage
Home Design
- Contemporary Architecture
- Block Foundation
- Frame Construction
- Architectural Shingle Roof
- Stucco
Interior Spaces
- 2,708 Sq Ft Home
- Property has 2 Levels
- Open Floorplan
- Chair Railings
- Two Story Ceilings
- Ceiling Fan
- Recessed Lighting
- Fireplace With Glass Doors
- Fireplace Mantel
- Gas Fireplace
- Sliding Doors
- Six Panel Doors
- Family Room
- Living Room
- Dining Room
- Recreation Room
- Home Gym
- Garden Views
- Finished Basement
- Walk-Out Basement
- Exterior Cameras
Kitchen
- Breakfast Area or Nook
- Cooktop
- Built-In Microwave
- Dishwasher
- Disposal
Flooring
- Bamboo
- Wood
- Carpet
- Laminate
- Ceramic Tile
Bedrooms and Bathrooms
- 4 Bedrooms
- En-Suite Bathroom
- Walk-In Closet
- Hydromassage or Jetted Bathtub
- Walk-in Shower
Laundry
- Laundry Room
- Laundry on main level
- Dryer
- Washer
Pool
- In Ground Pool
- Gunite Pool
- Pool Equipment Shed
Outdoor Features
- Deck
- Exterior Lighting
Schools
- Signal Hill Elementary School
- Voorhees Middle School
- Eastern High School
Utilities
- 90% Forced Air Zoned Heating and Cooling System
- Cooling System Utilizes Natural Gas
- Natural Gas Water Heater
- Municipal Trash
Community Details
- No Home Owners Association
- Lake Side Subdivision
Listing and Financial Details
- Tax Lot 00041 01
- Assessor Parcel Number 34-00227 01-00041 01
Map
Home Values in the Area
Average Home Value in this Area
Property History
| Date | Event | Price | Change | Sq Ft Price |
|---|---|---|---|---|
| 02/28/2025 02/28/25 | Sold | $676,000 | +8.2% | $250 / Sq Ft |
| 01/16/2025 01/16/25 | Pending | -- | -- | -- |
| 01/10/2025 01/10/25 | For Sale | $625,000 | -- | $231 / Sq Ft |
Tax History
| Year | Tax Paid | Tax Assessment Tax Assessment Total Assessment is a certain percentage of the fair market value that is determined by local assessors to be the total taxable value of land and additions on the property. | Land | Improvement |
|---|---|---|---|---|
| 2024 | $14,172 | $335,600 | $74,500 | $261,100 |
| 2023 | $14,172 | $335,600 | $74,500 | $261,100 |
| 2022 | $13,887 | $335,600 | $74,500 | $261,100 |
| 2021 | $13,800 | $335,600 | $74,500 | $261,100 |
| 2020 | $13,726 | $335,600 | $74,500 | $261,100 |
| 2019 | $13,243 | $335,600 | $74,500 | $261,100 |
| 2018 | $13,156 | $335,600 | $74,500 | $261,100 |
| 2017 | $12,931 | $335,600 | $74,500 | $261,100 |
| 2016 | $12,337 | $335,600 | $74,500 | $261,100 |
| 2015 | $14,598 | $389,500 | $80,600 | $308,900 |
| 2014 | $14,415 | $389,500 | $80,600 | $308,900 |
Mortgage History
| Date | Status | Loan Amount | Loan Type |
|---|---|---|---|
| Previous Owner | $100,000 | Credit Line Revolving | |
| Previous Owner | $50,000 | Credit Line Revolving | |
| Previous Owner | $155,000 | Unknown | |
| Previous Owner | $163,000 | New Conventional |
Deed History
| Date | Type | Sale Price | Title Company |
|---|---|---|---|
| Deed | $676,000 | Your Hometown Title | |
| Deed | -- | -- |
About the Listing Agent

Buying and selling a home is one of the most important transactions one will do in our life. Working with an experienced team of professionals will make this transition a great experience. Carol is a full-time Realtor® with over 24 years of experience. She has also been named one Philadelphia Magazines 5 Star Professional agent. Carol provides a concierge service to all of the clients.
From first-time homebuyers to executive relocation she will provide all the knowledge and service to
Carol's Other Listings
Source: Bright MLS
MLS Number: NJCD2082188
APN: 34-00227-01-00041-01
- 20 Edelweiss Ct
- 104 Paradise Dr
- 1704 Saratoga Ct
- 35 Chatham Dr
- 400 Cooper Rd
- 8 Chipley Run
- 214 Route 73 N
- 6 Hazelhurst Dr
- 18 Eastwood Dr
- 37 Eastwood Dr
- 10 Rollingwood Dr
- 14 Chadwick Dr
- 23 Forrest Hills Dr
- 5 Chippenham Dr
- 57 Bradford Way
- 303 Lippard Ave
- 311 Lippard Ave
- 11 Briarwood Dr
- 116 Lippard Ave
- 323-1 Kresson - Gibbsboro Rd
